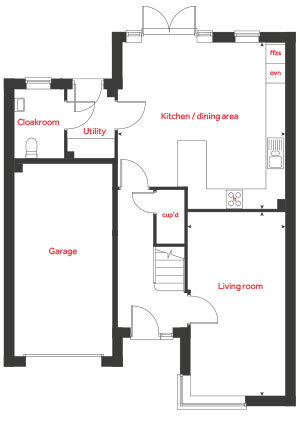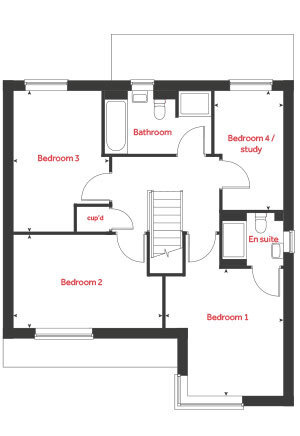Detached house for sale in "The Beech" at Aspen Close, Birtley, Chester Le Street DH3
Just addedImages may include optional upgrades at additional cost
* Calls to this number will be recorded for quality, compliance and training purposes.
Property features
- En-suite to bedroom 1
- 10 year NHBC Buildmark warranty
- Large entrance hallway
- Living room with large window
- Useful understairs storage
- Large kitchen/dining with french doors leading to garden
- Utility room with external access
- Downstairs cloakroom
- Integrated garage
- Four generous sized bedrooms
Property description
The Beech has an impressive airy hallway as you enter and a sizeable living room, a staircase and cupboard space straight ahead, and a convenient access door to the integral garage. The living room features a beautiful dual aspect bay window, drawing summer sunshine or soft winter light into the house. The spacious open plan kitchen/dining/family area is to the rear of the house, with double doors leading out to the rear garden. The kitchen also provides access to a useful utility room, ideal for modern family living. Make your way up to the first floor and find three double bedrooms as well as a single bedroom which could be used as a study. Bedroom one boasts it's own ensuite shower room, and in addition to this is the main family bathroom, with a bathtub meant for relaxing.
Please note, floorplans and dimensions are taken from architectural drawings and are for guidance only. Dimensions stated are within a tolerance of plus or minus 50mm. Overall dimensions are usually stated and there may be projections into these. With our continual improvement policy we constantly review our designs and specification to ensure we deliver the best product to our customers. Computer generated images not to scale. Finishes and materials may vary and landscaping is illustrative only. Kitchen layouts are indicative only and may change. To confirm specific details on our homes please ask your Sales Consultant.
†Home Exchange is available on selected homes only. Acceptance is at our sole discretion and not all properties are suitable. We reserve the right to refuse to agree to Home Exchange of your current home and we are under no obligation to give reasons why. Home Exchange may not be available in conjunction with any other offer and is also subject to the terms of your Reservation Agreement with us. As a guide, your current home must not be worth more than 75% of the value of your chosen Linden home. Reservation fees may vary. For full terms and conditions please click here."
Rooms
Ground Floor
- Living Room (5.73m x 3.06m 18'10" x 10'0")
- Kitchen / Dining Area (5.21m x 5.19m 17'1" x 17'0")
- Bedroom 1 (3.98m x 3.70m 13'1" x 12'2")
- Bedroom 2 (4.63m x 2.94m 15'2" x 9'8")
- Bedroom 3 (4.41m x 3.02m 14'6" x 9'11")
- Bedroom 4 / Study (12'3" x 7'1" 12'3" x 7'1")
About The Cedars
- Showhomes for sale: The Beech & The Elm - Over £20k in premium upgrades included - Don't miss out!
- We are proud that all our homes at The Cedars benefit from the Lifetime homes standard
- Ask us about our fantastic range of deals, offers, incentives & moving schemes available to get you moving!
- A wide choice of energy efficient new homes: Save on your annual energy bills* - Save up to 57% on energy
- Enjoys easy access to A1(M) & A19 with commuter links to Newcastle, Durham & Sunderland
Deposit Unlock is now available, offering you the opportunity to purchase your home with just 5% deposit!
Deposit Assist - we can help say thank you to your deposit supporters with £2,000 And a further £5,000 to you
The Cedars is situated in a beautiful location overlooking the Angel of the North. Offering great transport links for commuters and a choice of convenient amenities, including a supermarket, post office, pharmacy and, library, as well as a range of takeaways, restaurants and local pubs.
Opening Hours
Mon: 10:00 - 17:00, Thu: 10:00 - 17:00, Fri: 10:00 - 17:00, Sat: 10:00 - 17:00, Sun: 10:00 - 17:00
Property info
For more information about this property, please contact
Linden Homes - The Cedars, DH3 on +44 191 686 1153 * (local rate)
Disclaimer
Property descriptions and related information displayed on this page, with the exclusion of Running Costs data, are marketing materials provided by Linden Homes - The Cedars, and do not constitute property particulars. Please contact Linden Homes - The Cedars for full details and further information. The Running Costs data displayed on this page are provided by PrimeLocation to give an indication of potential running costs based on various data sources. PrimeLocation does not warrant or accept any responsibility for the accuracy or completeness of the property descriptions, related information or Running Costs data provided here.





















.png)