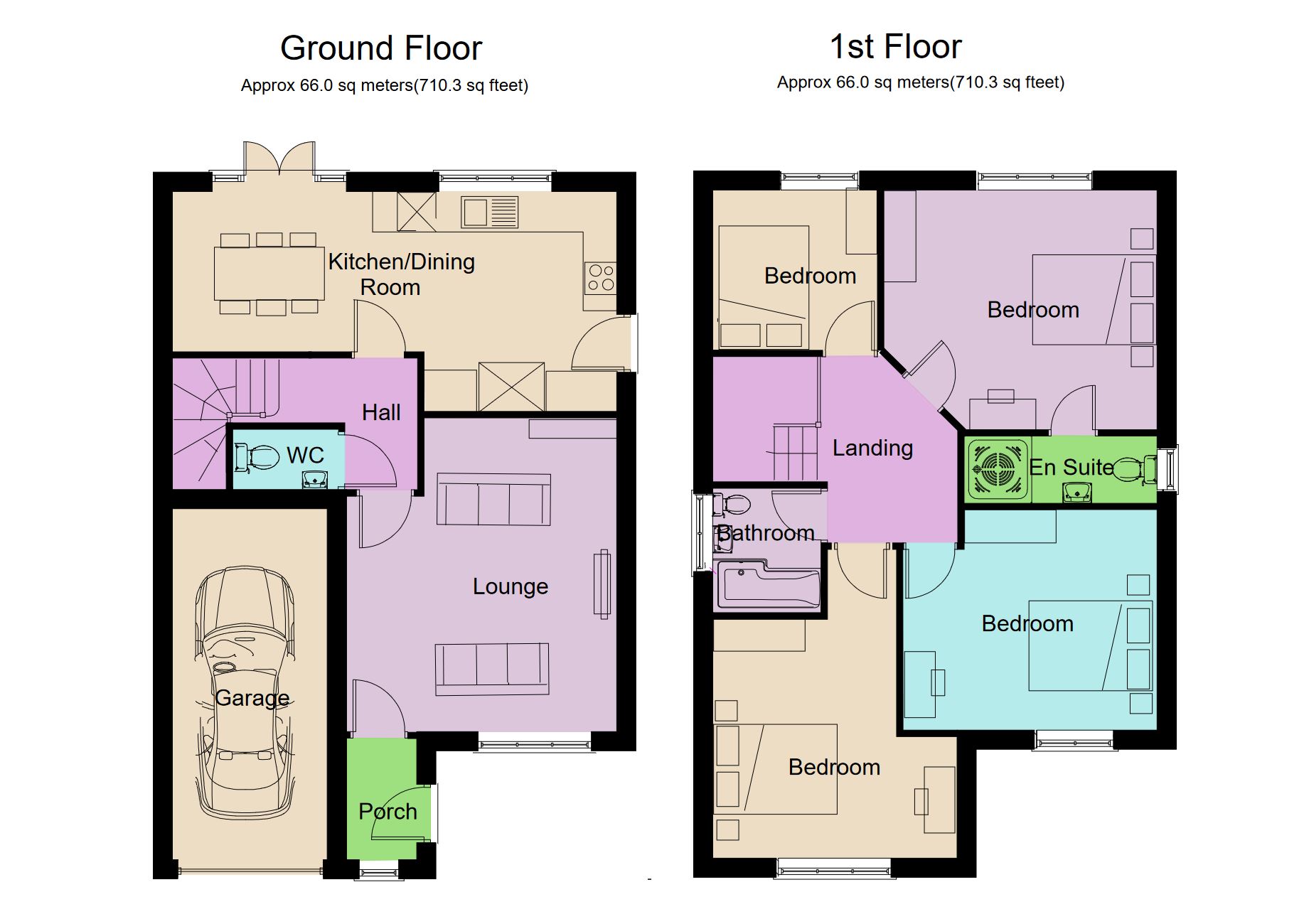Detached house for sale in Ruth Langham Court, Coalville LE67
Just added* Calls to this number will be recorded for quality, compliance and training purposes.
Property features
- Chain free/new build
- Small residential development
- High spec home in private cul de sac
- Single garage and drive with 4 parking spaces
- 10 year nhbc buildmark policy
- Wet underfloor heating
- Rainwater harvesting system
- Integrated kitchen appliances
- Oak internal doors/many extras included
- Energy performance certificate: - b
Property description
This property is a stunning new, chain free & energy efficient home featuring an open-plan kitchen & dining area with French doors to a generous garden, WC, en suite, underfloor heating, Rainwater harvesting & comes with a 10-year NHBC Buildmark policy.
Property Description
In brief, the property benefits from a lounge, guest cloakroom and kitchen/diner to the ground floor with stairs rising to the first floor landing giving way to four bedrooms including the master suite and family bathroom respectively.
Externally the property benefits from a large private rear garden, ample frontage offering off road parking for multiple vehicles and garage
Ground Floor
Ground Floor -
Entrance Porch -Timber effect porcelain tiled floor with a double plug point.
Lounge - 4.11m x 4.72m (13'6" x 15'6") - underfloor heating, six double plug points with TV, network, satellite and telephone point.
Inner Hall - Enjoying timber effect porcelain tiled flooring, inset downlights, a double plug point, underfloor heating and having stairs rising to the first floor.
Wc - continued timber effect porcelain tiled flooring from the inner hall and comprising a low level push button WC, vanity wash hand basin with mono block mixer tap, having tiled splashbacks, inset downlights and extractor fan.
Kitchen/Diner - 6.83m x 2.36m (minimum) (22'5" x 7'9" (minimum)) - Inclusive of attractive range of wall and base units, a one and half bowl sink and drainer unit with swan neck mixer tap, a four ring induction hob with splash screen and extractor hood over, an electric double oven/grill, integral dishwasher and also including a freestanding American style fridge/freezer plumbed in. Other benefits include and integrated washer/dryer, larder cupboard, inset downlights, timber effect porcelain tiled flooring, six double plug points with TV and networking. The kitchen also features UPVC double glazed french doors accessing the rear garden with adjacent UPVC double glazed windows to either side with further UPVC double glazed window to rear with UPVC personnel door accessing the rear garden.
First Floor
First Floor -
Landing - Stairs rising to the first floor landing give way to the entire first floor accommodation and comprise a light tunnel, inset downlights, loft hatch, radiator and double plug point.
Bedroom One - 4.17m x 3.56m (13'8" x 11'8") - Comprising a radiator, three double plug points with TV point and networking.
En-Suite - 1.14m x 2.92m (3'9" x 9'7") - This three piece white suite comprises a low level push button WC, wall mounted wash hand basin with mono block mixer tap and tiled splashbacks, an over sized shower enclosure with thermostatic waterfall tap with further hand held washer, a chrome heated towel rail, timber effect porcelain tiled flooring with shaver point, inset downlight, extractor fan and opaque UPVC double glazed window to side.
Bedroom Two - 4.22m x 3.28m (13'10" x 10'9") - Four double plug points, networking, TV point and radiator.
Bedroom Three - 3.71m x 3.45m (12'2" x 11'4") - Enjoying a networking and TV point along with three double plug points and radiator.
Bedroom Four - 2.51m x 2.46m (8'3" x 8'1") - A radiator, three double plug points and further TV and networking point.
Family Bathroom - 1.65m x 2.18m (5'5" x 7'2") - This three piece white suite comprises a low level push button WC, wall mounted wash hand basin with mono block mixer tap, panel bath with splash screen and thermostatic mixer waterfall tap with further handheld washer. The bathroom also benefits from timber effect porcelain tiled flooring, a chrome heated towel rail, inset downlight and extractor fan.
Outside
Outside -
Private Rear Garden - Entered via side gate and surrounded by timber close board fence panelling.
Front - A tarmacadam driveway edged with natural stone paved walkway to the front door, also access the private rear garden.
Integral Garage - 5.64m x 2.34m (18'6" x 7'8") - Entered via an up and over front door and comprises a water point, three double plug points, lighting and housing the gas fired central heating boiler.
Property Ownership Information
Tenure
Freehold
Council Tax Band
D
Disclaimer For Virtual Viewings
Some or all information pertaining to this property may have been provided solely by the vendor, and although we always make every effort to verify the information provided to us, we strongly advise you to make further enquiries before continuing.
If you book a viewing or make an offer on a property that has had its valuation conducted virtually, you are doing so under the knowledge that this information may have been provided solely by the vendor, and that we may not have been able to access the premises to confirm the information or test any equipment. We therefore strongly advise you to make further enquiries before completing your purchase of the property to ensure you are happy with all the information provided.
Property info
For more information about this property, please contact
Purplebricks, Head Office, CO4 on +44 24 7511 8874 * (local rate)
Disclaimer
Property descriptions and related information displayed on this page, with the exclusion of Running Costs data, are marketing materials provided by Purplebricks, Head Office, and do not constitute property particulars. Please contact Purplebricks, Head Office for full details and further information. The Running Costs data displayed on this page are provided by PrimeLocation to give an indication of potential running costs based on various data sources. PrimeLocation does not warrant or accept any responsibility for the accuracy or completeness of the property descriptions, related information or Running Costs data provided here.
































.png)

