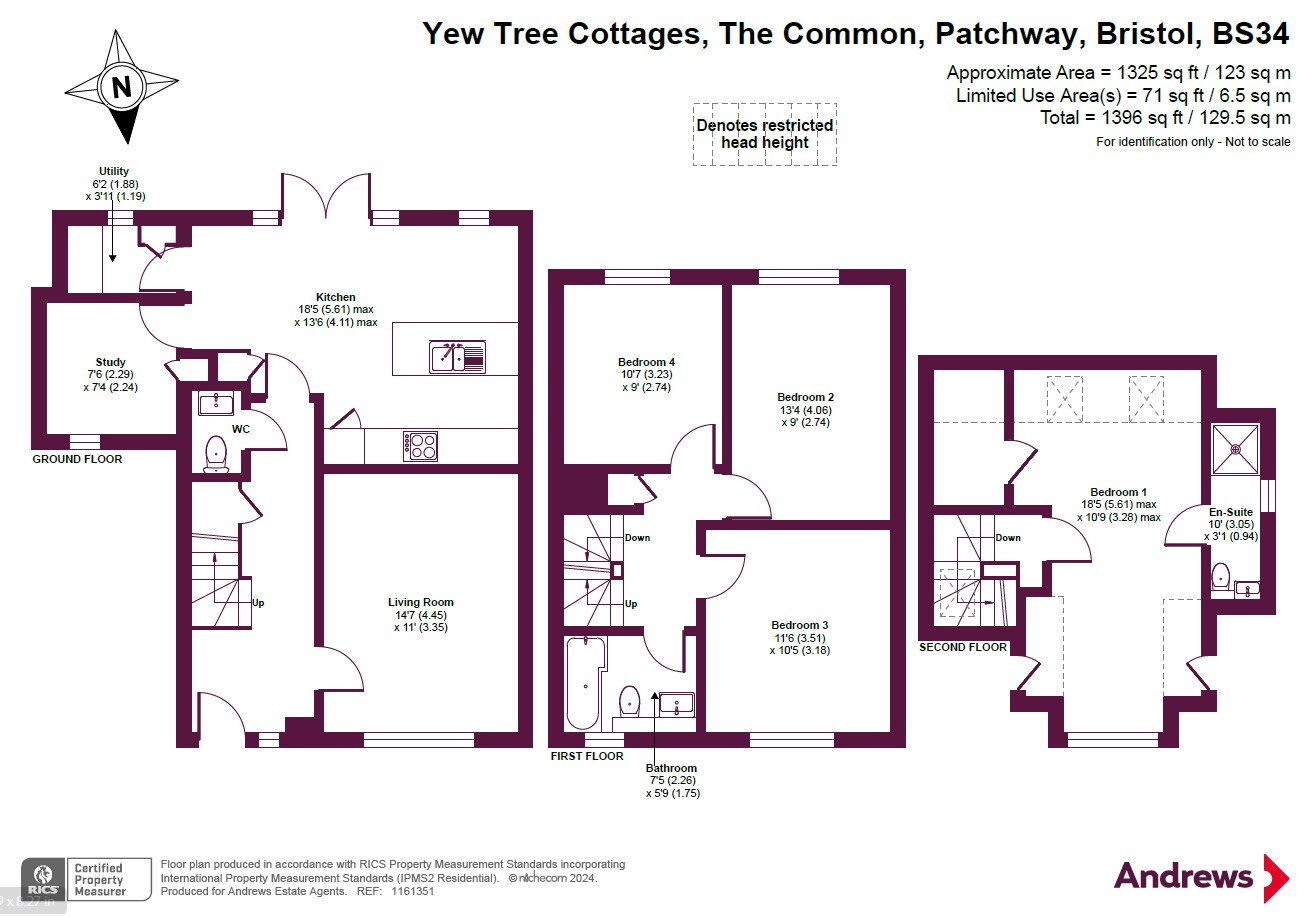Detached house for sale in Yew Tree Cottage, The Common, Bristol, Gloucestershire BS34
* Calls to this number will be recorded for quality, compliance and training purposes.
Property features
- 4 Bedroom detached home
- Driveway with parking for 2 cars
- Private rear garden with patio and turf
- Quiet Cul-De-Sac location
- High quality specification
- Under floor heating to floor
- Master bedroom with en-suite shower room
- Solar Panels
- Air Source Heat Pump
Property description
Plot 4 Yew Tree Cottage, a four bedroom, three storey detached home situated in a quiet cul-de-sac in Stoke Gifford. Ready for occupation the property offers four generous sized bedrooms, stylish kitchen/diner with integrated appliances, driveway with parking for two cars and a private rear garden with both patio and lawn. Call now to book your appointment to view and find out more about the 'Legal fee's paid' incentive currently on offer. (T&c's apply)
Ready for occupation, Plot 4 Yew Tree Cottage is a stylishly designed property, one not to be missed.
Currently on offer, 'Legal Fee's Paid' incentive (T&c's apply) Call now to find out more.
Thoughtfully designed, the inclusive specification is impressive and the property offers lovely light living space throughout.
On entering the property you step into the spacious entrance hall, which features handy storage cupboards and cloakroom. The lounge is situated to the front of the property with the stylish open plan kitchen/diner to the rear. A whole host of integrated appliances are included to the kitchen, along with wine fridge, ample storage and stylish breakfast bar island. Access to the low maintanence rear garden is via the kitchen featuring both patio and lawn.
The handy utility room is just off of the kitchen offering additional storage space and plumbing for washing machine. There is also the added bonus of a separate office room/snug.
The first floor hosts three fantastic double bedrooms, along with the family bathroom which features a shower over bath. The top floor is where you will find the superb master bedroom with en-suite shower room.
Many additional features make this property stand out, flooring is included throuoghout with lvt flooring to hallway, kitchen, utility and bathrooms, with carpet featuring in lounge, office stairs and bedrooms. The property includes underfloor heating to the ground floor, is wired with CAT6 cabling, Air Source Heat Pump can be found in the rear garden, and featires Solar Panels.
Ready for occupation this home is a must see! Call now to find out more and arrange your appointment to view.
Agents Note: Please note internal images are of the Show Home, Plot 4. Garden images are of Plot 4. Floorplans and measurements are for illustrative purposes and should be used as guidance only.
Disclaimers: As this is a new home, there is a likelihood that you will be responsible for service charges towards the management of the development. Please ask the sales team for more information.<br /><br />
For more information about this property, please contact
Andrews - New Homes Bath/Bristol, BS31 on +44 117 444 0504 * (local rate)
Disclaimer
Property descriptions and related information displayed on this page, with the exclusion of Running Costs data, are marketing materials provided by Andrews - New Homes Bath/Bristol, and do not constitute property particulars. Please contact Andrews - New Homes Bath/Bristol for full details and further information. The Running Costs data displayed on this page are provided by PrimeLocation to give an indication of potential running costs based on various data sources. PrimeLocation does not warrant or accept any responsibility for the accuracy or completeness of the property descriptions, related information or Running Costs data provided here.



























.png)
