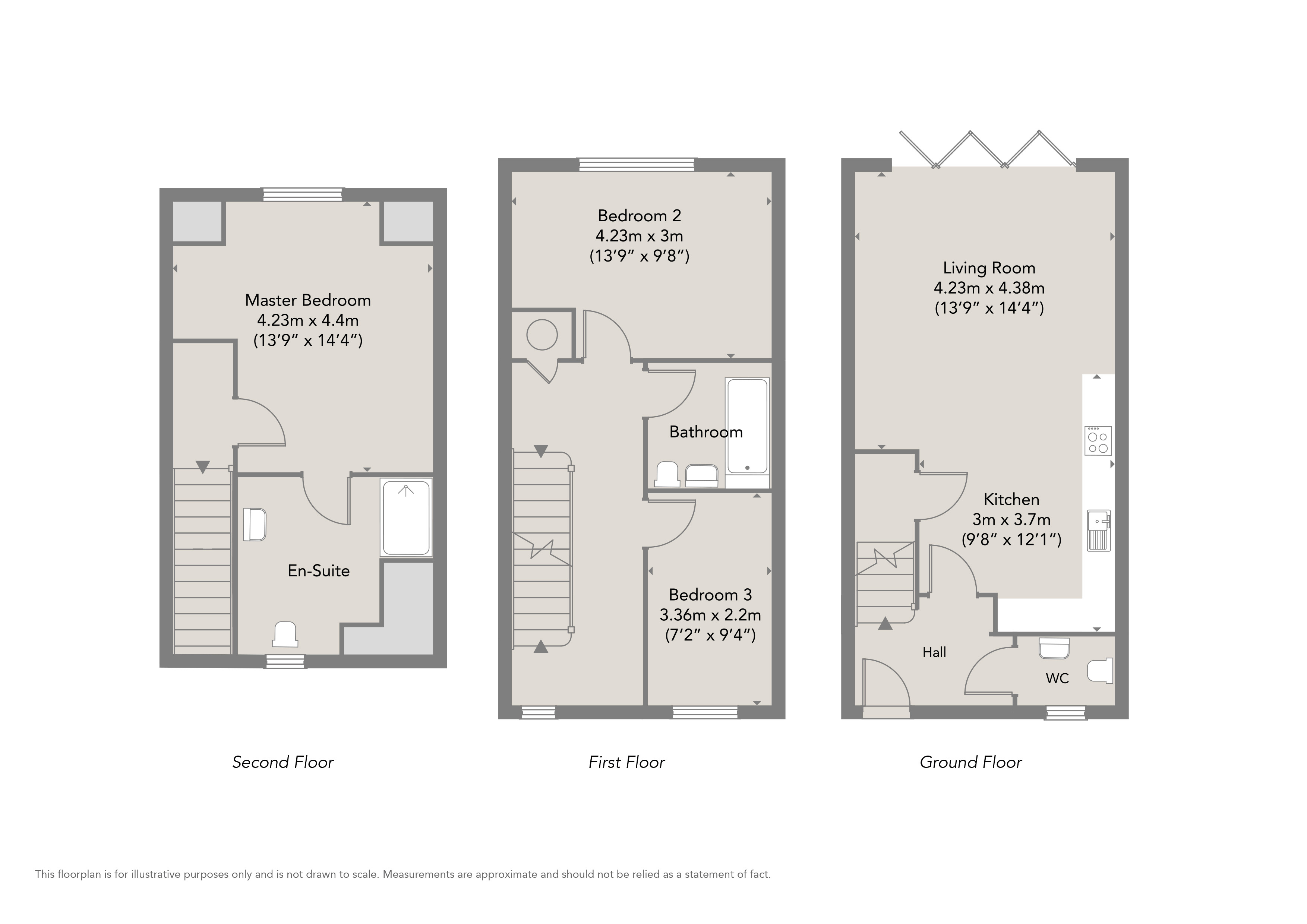Town house for sale in Railway Mews, The Common, Mellis, Eye, Suffolk IP23
* Calls to this number will be recorded for quality, compliance and training purposes.
Utilities and more details
Property description
Open - 21st of September - Call to Register Interest & Arrange Personal Slot
Plot 1
Positioned in the beautiful village of Mellis, this super end-terraced property at Railway Mews offers the perfect opportunity to purchase a fantastic three bedroom new townhouse with superb open plan living, coupled with a secluded garden and further benefits from an air source heat pump, two allocated parking spaces and ev charging point.
Features include underfloor heating to the ground floor, shaker style kitchen with a range of built in appliances, anthracite double glazed windows with acoustic laminate glass, full flooring throughout and all finished to a high specification.
To the ground floor is a spacious entrance hallway with door leading to the cloakroom and a fantastic open plan kitchen/dining/living room with bi-folding doors opening onto garden. The first floor boasts a fantastic double bedroom and generous single bedroom that share the family bathroom with the master bedroom on the top floor boasting a superb spacious en-suite shower room.
Externally there are two allocated parking spaces with an ev charging point and a covered area shared by all the residents which would be ideal for bicycle storage.
Please contact the office for further details.
S P E C I F I C A T I O N
Kitchen
Shaker style kitchen with laminate worktop
Built in appliances including oven and induction hob, fridge/freezer and dishwasher
Space for washing machine
Bathrooms and en-suites
Stylish fully fitted bathrooms with luxury bathroom fittings
Heating, lighting and electrical
Underfloor heating to ground floor
Radiators to first and second floor
LED lighting in the bathroom, en-suite and kitchen
TV point in all main rooms
Air source heat pump
ev charger in parking area
Internal
lvt to ground floor and bathrooms
Carpet to stairs, landing and bedrooms
High specification throughout
External
Patio to the rear
Landscaped front garden
Seeded rear garden
External lights to front and rear
Anthracite double glazed windows with acoustic laminate glass
Aluminium bi-fold to rear garden
High levels of insulation
Two parking spaces in designated area with pv car charger
Communal undercover storage area
Services
Mains water, mains drainage, electricity, fibre technology
Service Charge
To Be Confirmed
Warranty
icw 10 year warranty
Agents Note
The information contained within these sales particulars should not be relied upon as statements or a representation of fact. Prospective purchasers should note that any elevations, room sizes/layouts have been taken from plan and may vary as construction takes effect. Any plans shown are not to scale and are for guidance purposes only. Any specification shown is correct at the time of printing. Please note a selection of images have been digitally enhanced
Location
Mellis is a wonderful village set in the heart of Suffolk and is home to the largest area of unfenced common land in England, now a protected nature reserve offering wonderful countryside walks. There is a vibrant public house, offering music and quiz nights as well as fantastic village hall hosting several weekly sports and social clubs. In addition, the popular village primary school feeds into Hartismere School in Eye.
Located just over 3 miles away is the historic market town of Eye which offers an assortment of local shops, businesses and services to include health centre, butchers, bakers, deli, supermarkets and chemist amongst others. The market town of Diss (approximately 5 miles away) offers an extensive range of further amenities and further benefits from a mainline rail service which runs between Norwich and London's Liverpool Street Station.
For more information about this property, please contact
Abbotts - Stowmarket, IP14 on +44 1444 683796 * (local rate)
Disclaimer
Property descriptions and related information displayed on this page, with the exclusion of Running Costs data, are marketing materials provided by Abbotts - Stowmarket, and do not constitute property particulars. Please contact Abbotts - Stowmarket for full details and further information. The Running Costs data displayed on this page are provided by PrimeLocation to give an indication of potential running costs based on various data sources. PrimeLocation does not warrant or accept any responsibility for the accuracy or completeness of the property descriptions, related information or Running Costs data provided here.
























.png)
