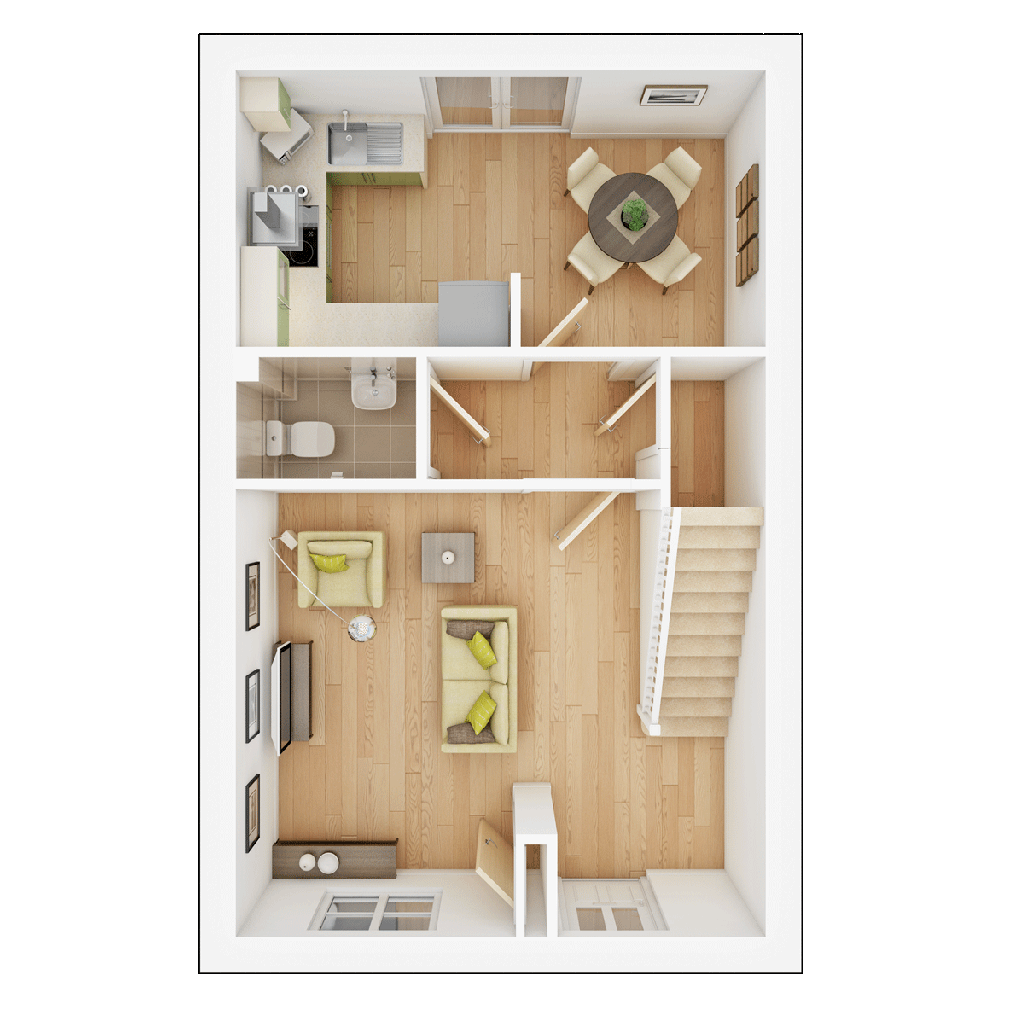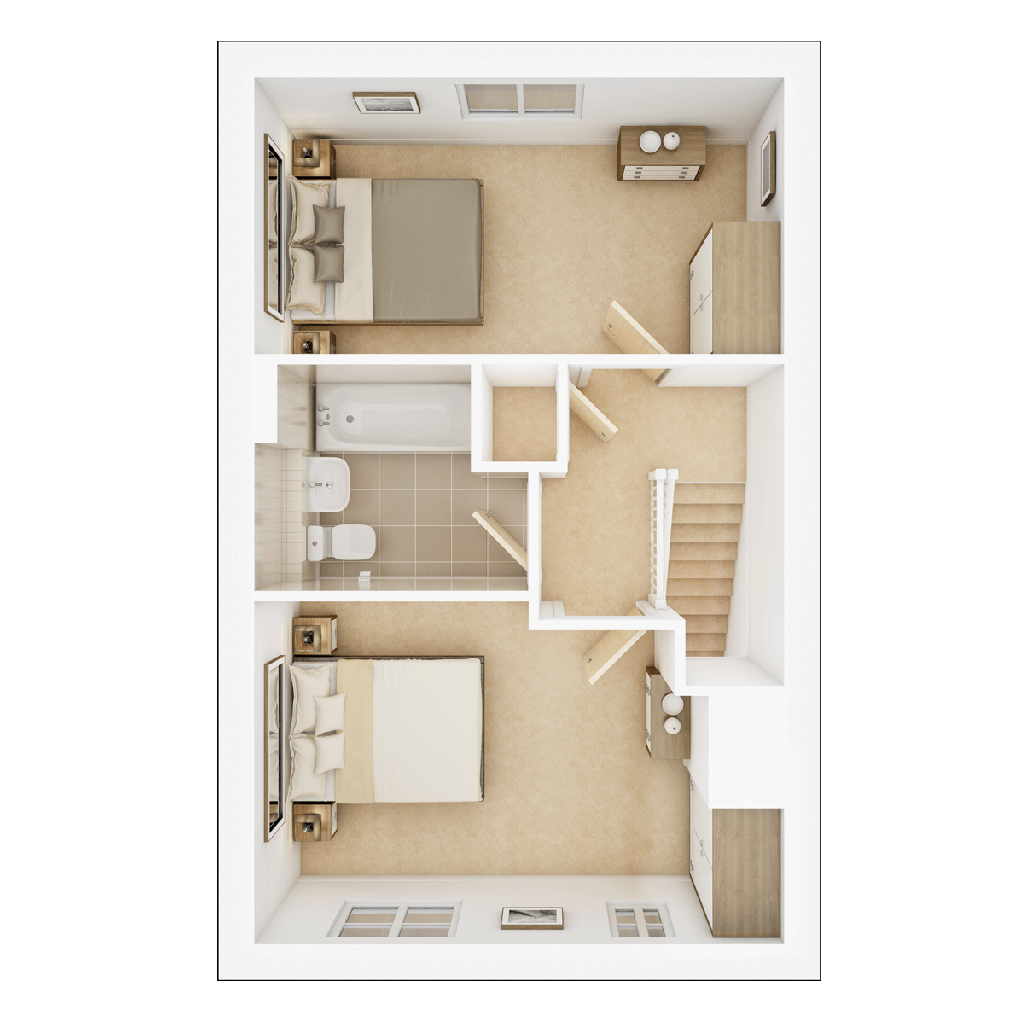Semi-detached house for sale in "The Morgan - Plot 69" at Drooper Drive, Stratford-Upon-Avon CV37
Just addedImages may include optional upgrades at additional cost
* Calls to this number will be recorded for quality, compliance and training purposes.
Property features
- Up to £12,000 mortgage contribution
- Ideal home for Investment, First Time Buyers or Downsizers
- Driveway parking
- Kitchen dining room perfect for entertaining
- Lounge ideal for cosy nights in
- Under stairs storage provides space to tidy and organise
Property description
Mortgage Contribution
-
We could contribute £12,000 towards your mortgage
We want to help you secure your dream home and take some of the financial pressure away in the current economic climate.
That's why we're offering to contribute up to £12,000 towards your mortgage repayments on a new home, which could reduce your monthly mortgage payments by up to £500* a month over two years.
- Terms and Conditions apply. Find out more here.
Inside, the living room is the ideal space to entertain with games nights with friends and family but also to relax in front of the TV. The kitchen and dining room has double doors to the rear garden making this room bright and airy, perfect for summer days and nights. A guest cloakroom is also found.
Upstairs, two double bedrooms are found with the main bathroom in-between and an additional storage cupboard.
The Morgan is designed to appeal to those after their first home and those looking to down size.
Tenure: Freehold
Estate management fee: £97.50
Council Tax Band: Tbc - Council Tax Band will be confirmed by the local authority on completion of the property
Rooms
Ground Floor
- Kitchen-Dining Room (4.65m x 2.42m, 15'3" x 7'11")
- Lounge -Max- (3.73m x 3.92m, 12'3" x 12'11")
- Bathroom -Max- (2.40m x 1.99m, 7'11" x 6'7")
- Bedroom 1 -Max- (4.65m x 3.00m, 15'3" x 9'10")
- Bedroom 2 (4.65m x 2.42m, 15'3" x 7'11)
About Lockside Wharf
Find out how much you can afford
-
Understanding your finances is crucial when it comes to buying a new home. Using the mortgage advice tool from independent mortgage adviser, Mortgages First, you'll be able to find out what your budget could be, get an indicative guide to your monthly mortgage payments and even find out how much stamp duty you're likely to have to pay.
- Mortgages First Limited ('Mortgages First') provides mortgage advisory and arranging services and is an appointed representative of the primis Mortgage Network, a trading name of First Complete Limited, who is authorised and regulated by the Financial Conduct Authority. Taylor Wimpey UK Limited ('Taylor Wimpey') works independently from Mortgages First and will not receive a fee if you click on the link. Taylor Wimpey does not engage in financial services activity and is not responsible for any information or advice (including any mortgage and affordability calculators) provided to you by Mortgages First. If you click on the link and/or are directed to Mortgages First's website in any way, you do so at your own risk, and you will be subject to the terms and conditions of Mortgages First. Taylor Wimpey recommends that you refer to Mortgages First's website terms and conditions and privacy policy prior to using the Mortgages First website. Taylor Wimpey does not endorse nor approve any of the content on the Mortgages First website. Taylor Wimpey makes no representation, warranty or commitment and shall have no liability or obligation whatsoever in relation to the content or use of, or correspondence with the Mortgages First website or any transactions completed, any contract entered into by you with Mortgages First, or any act or omission of Mortgages First.
Over 85% now sold, don't miss out on finding your dream home...
Located in the semi-rural hamlet of Bishopton, Stratford-upon-Avon, Lockside Wharf is a new community offering 1,2-, 3-, 4-, and 5-bedroom homes. Our homes are designed with varied elevational styles, taking context from local surroundings, mainly using red brick, with feature rendered properties at prominent positions.
Situated just under 2 miles from the historic market town of Stratford-upon-Avon, a town that holds connections to William Shakespeare, Lockside Wharf offers residents a rare blend of modern living and cultural heritage. Stratford-upon-Avon boasts a vibrant community with bars, restaurants, theatres, alongside picturesque walks along the River Avon and Stratford Canal. This blend of history and contemporary life makes Lockside Wharf not just a place to live, but a place to thrive.
In addition, Lockside Wharf ensures convenience and connectivity. The development is well-served by local amenities, including schools, healthcare facilities, and shopping centres. Easy access to public transportation and major road networks means residents can easily commute to nearby cities and towns, making it ideal for families and professionals.
Experience the perfect balance of tranquillity and modernity at Lockside Wharf, where your dream home awaits in the heart of Shakespearean country.
Opening Hours
Monday 11:00 to 17:00, Tuesday Closed, Wednesday Closed, Thursday 11:00 to 17:00, Friday 11:00 to 17:00, Saturday 11:00 to 17:00, Sunday 11:00 to 17:00
Disclaimer
Terms and conditions apply. Prices correct at time of publication and are subject to change. Photography and computer generated images are indicative of typical homes by Taylor Wimpey.
Property info
For more information about this property, please contact
Taylor Wimpey - Lockside Wharf, CV37 on +44 1789 229676 * (local rate)
Disclaimer
Property descriptions and related information displayed on this page, with the exclusion of Running Costs data, are marketing materials provided by Taylor Wimpey - Lockside Wharf, and do not constitute property particulars. Please contact Taylor Wimpey - Lockside Wharf for full details and further information. The Running Costs data displayed on this page are provided by PrimeLocation to give an indication of potential running costs based on various data sources. PrimeLocation does not warrant or accept any responsibility for the accuracy or completeness of the property descriptions, related information or Running Costs data provided here.

















.png)