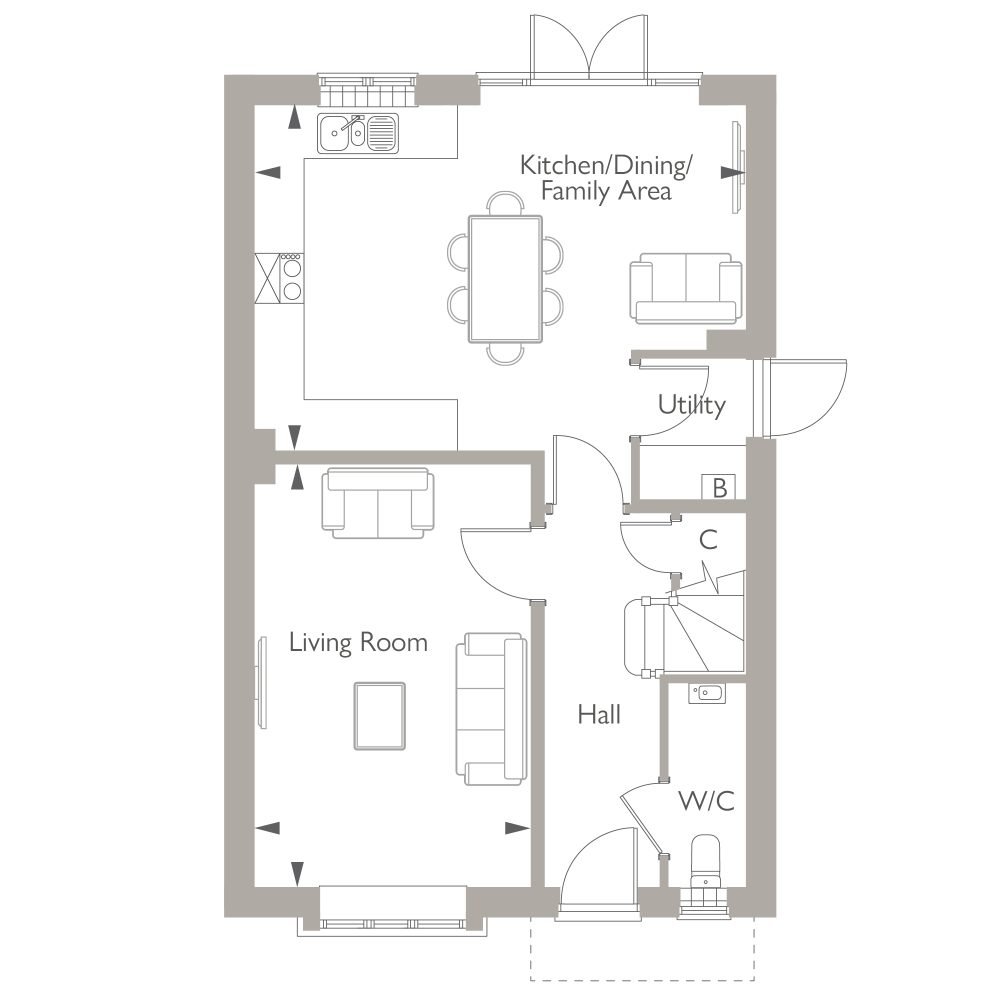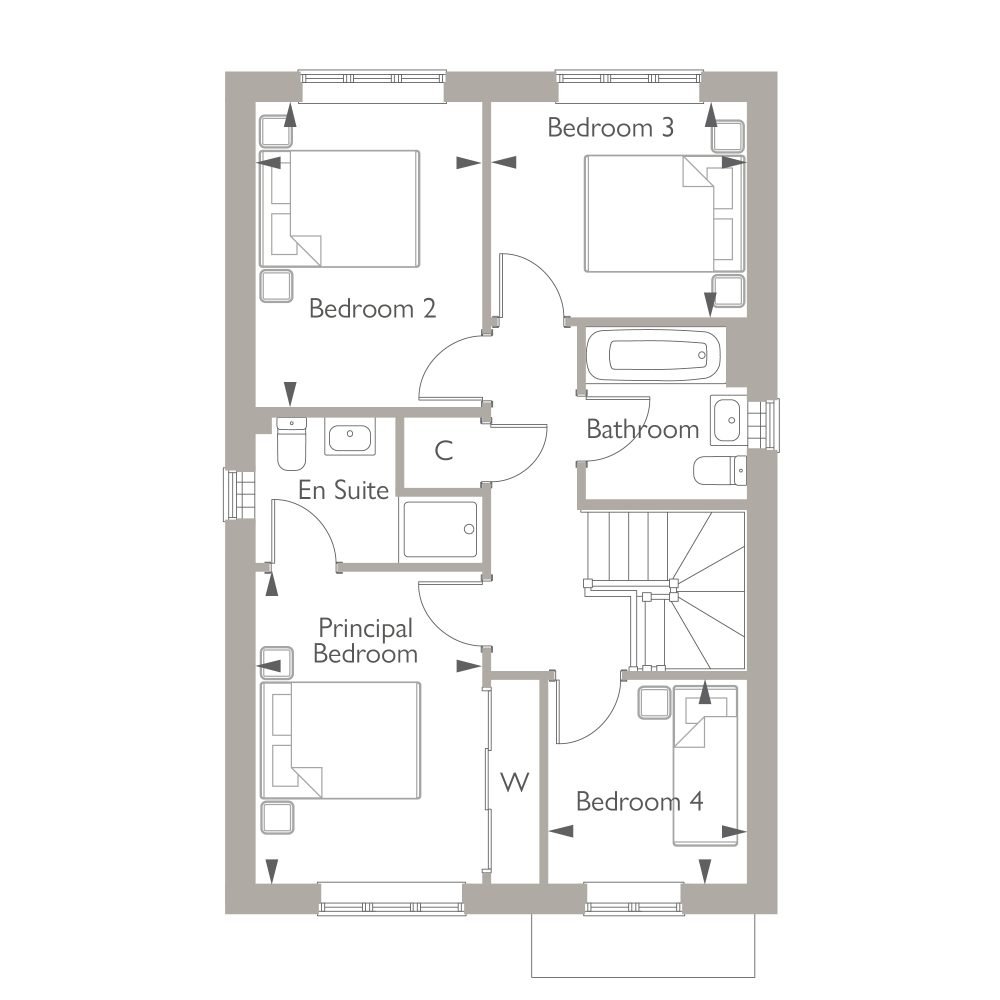Detached house for sale in "The Chilworth" at Chilvester Hill, Calne SN11
Just addedImages may include optional upgrades at additional cost
* Calls to this number will be recorded for quality, compliance and training purposes.
Property description
The inclusion of a separate living room provides a cosy retreat for relaxation or entertaining guests, while the cloakroom and storage ensure that essential needs are met on the ground floor.
Upstairs, the four bedrooms offer ample space, with the principal bedroom featuring an en suite shower room and fitted wardrobes for added convenience and comfort.
The presence of a single garage and parking adds practicality and security, providing space for vehicles and additional storage if needed.
Overall, this detached home seems to offer a well balanced blend of functionality, comfort and style, making it an ideal choice for families looking for a spacious and thoughtfully designed living space.
Rooms
Ground Floor
- Living Room (5.11m x 3.34m - 16'9" x 10'9")
- Kitchen/Dining/Family Area (5.92m x 4.15m - 19'3" x 13'6")
- Principal Bedroom (3.76m x 2.74m - 12'3" x 9'0")
- Bedroom 2 (3.69m x 2.74m - 12'0" x 9'0")
- Bedroom 3 (3.09m x 2.60m - 10'0" x 8'6")
- Bedroom 4 (2.46m x 2.39m - 8'0" x 7'9")
Specification
Your home finishes
From designer kitchen units and well-placed lighting to the integrated appliances and quality flooring, the specification of these homes has been designed to be both practical and impressive.
Kitchen & Utility
• Choice of designer kitchen units* with post formed laminate worktops and up stands with glass splash back to hob
• Pelmet lighting
• Stainless steel finished appliances consisting of:
° Single oven – 3-bedroom homes
° Double oven – 4-bedroom homes
° 2 x single ovens – 5-bedroom homes (Selected larger 4-bedroom homes feature 2 x single ovens, refer to Sales Executive for more details)
° 4 ring burner gas hob – 3 and 4-bedroom homes
° 5 ring burner gas hob – 5-bedroom homes (Selected larger 4-bedroom homes feature a 5 burner gas hob, refer to Sales Executive for more details)
° Integrated extractor hood (3-bedroom homes)
° Contemporary chimney extractor hood (4 and 5-bedroom homes)
° Integrated dishwasher
° Integrated fridge/freezer
• Space, plumbing and electrics for future installation by purchaser of either washing machine or washer/dryer
• Stainless steel 1½ bowl sink with polished chrome monobloc mixer tap
• Single bowl to utility
• Recessed white LED downlights (ceiling mounted fitting in utility)
• Chrome switches and sockets above kitchen worktop (4 and 5-bedroom homes only)
• Choice of Karndean flooring to kitchen area only and utility
Bathroom, En Suite & Cloakroom
• White bathroom suite with steel bath and chrome fittings
• Vanity units
• Thermostatic mixer valve to shower cubicle
• Recessed white LED downlights
• Choice of half height wall tiling* behind sanitaryware to master en suite and family bathroom. Full height tiling to shower cubicle
• Splashback to cloakroom wash basin
• Choice of Karndean flooring*
• White multi-rail towel warmer to bathroom and en suite
High Quality Fixtures & Fittings
• Double glazed white PVCu windows, multi-point locks with white furniture
• White moulded internal doors
• Polished chrome door furniture
• Oak handrails and newel caps to staircase balustrade, with balusters and strings painted white satinwood
• Moulded skirting boards and architraves
• White emulsion smooth finished ceilings throughout
• Internal walls painted white emulsion with woodwork painted white satinwood
• Wardrobes to principal bedroom (refer to layouts as styles vary)
Exteriors
• Shared access road, driveways and parking spaces to be tarmac
• Private footpaths and patios to be paving slabs
• Front gardens turfed and landscaped to approved design
• Rear gardens cleared, rotovated and prepared for turf
• Wiring for light fitting to all external doors
• Front door overhead downlight or light fitting
• Light and power to garage
• Electric vehicle charging points (to some homes please refer to our Sales Executives)
• Water tap to rear of house
Heating, Security & Electrics
• Gas fired boiler central heating system with thermostatic controlled radiators
• Mains operated smoke detectors
• Cabling for future installation of a wireless security alarm system
• TV points to kitchen/dining, family room and master bedroom
• Media point to living room consisting of TV point, Sky Q and data point
• Shaver socket in bathroom and en suite
During these unprecedented times Bewley Homes requests the understanding of its customers for the need to replace, on occasion, standard specification of a similar quality if we are unable to secure them due to availability. *Subject to stage of construction and availability. Whilst these particulars are prepared with due care for the convenience of intending customers, the information and images contained herein are intended as a preliminary guide only. They do not form part of any contract and the developer reserves the right to vary as necessary to complete the works. All designs may vary according to plot and all details should be checked with the Sales Executive. Photography shown is indicative only, may include optional upgrades and finishes and does not necessarily reflect the homes on offer at Alexandra Gate. Please refer to the Sales Executive for more information.
About Alexandra Gate
Alexandra Gate is a superbly designed collection of 3,4 and 5-bedroom detached homes. An exclusive collection of houses for sale located in the popular Wiltshire village of Calne, in a prime location within walking distance to the centre of Calne and plenty of green open spaces right on the doorstep.
Alexandra Gate will offer a superbly designed collection of homes from our Garden Village Collection. All embrace energy saving and sustainability, as well as flexible living spaces, designed with the customer in mind.
All homes will enjoy:
- A single or double garage
- Driveway parking
- Premium specification
- Designer kitchen with integrated appliances.
- Generously sized garden
Book your personal appointment to find out about our first releases and to view our fabulous 5-bedroom detached show home to see for yourself the quality and craftmanship you can expect when you make your move to Alexandra Gate.
Leisure
- Rick Stein’s Marlborough restaurant
- Antica Roma
- Blacklands Lake
- Fay’s Bistro Beach Terrace
- Beversbrook Sports and Community Facility
- Calne Community Campus leisure centre
- Bowood Golf & Country Club
- Lansdowne Strand Hotel
- Stonehenge
- Bowood House
- Castlefields Canal and River Park
- Divine on the Green
- The Lansdowne
- The Talbot Inn
- London Road Inn
- The Pewsham
- North Wilts Golf Club
- Cherhill White Horse
- The Dumb Post Inn
Education
- Buttercup's Kindergarten
- Sunny Days Nursery
- St. Margaret's Preparatory School
- Heywood School
- Wiltshire College
Shopping
- Sainsbury's
- Tesco
- Asda Express
Transport
- Chippenham Train Station
Disclaimer
All measurements are approximate and where imperial measurements are shown they are rounded to the nearest three inches. Arrows denote points from which dimensions are taken. —- denotes reduced head height. Square within room plan denotes velux window. Bewley Homes reserves the right to vary as necessary to complete the works.
Property info
For more information about this property, please contact
Bewley Homes - Alexandra Gate, SN11 on +44 1249 799438 * (local rate)
Disclaimer
Property descriptions and related information displayed on this page, with the exclusion of Running Costs data, are marketing materials provided by Bewley Homes - Alexandra Gate, and do not constitute property particulars. Please contact Bewley Homes - Alexandra Gate for full details and further information. The Running Costs data displayed on this page are provided by PrimeLocation to give an indication of potential running costs based on various data sources. PrimeLocation does not warrant or accept any responsibility for the accuracy or completeness of the property descriptions, related information or Running Costs data provided here.

























.png)