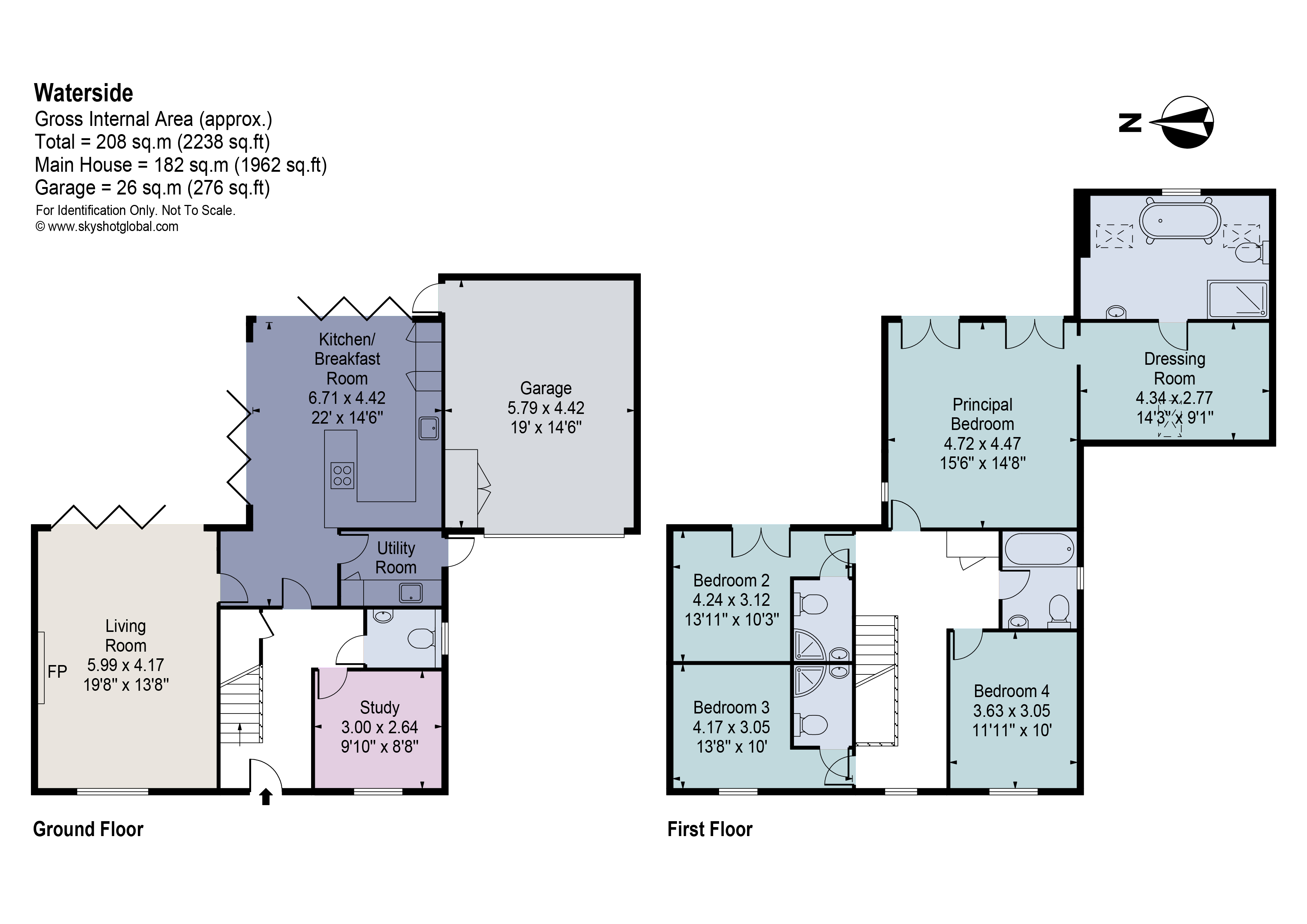Detached house for sale in Frog Lane, Mapledurwell RG25
* Calls to this number will be recorded for quality, compliance and training purposes.
Utilities and more details
Property features
- Built by a renowned local builder
- Luxurious modern interiors
- Principal bedroom with Juliet balconies
- Views over winding waterway and fields beyond
- 10-year building warranty
- EPC Rating = B
Property description
Exclusive new four bedroom detached home with waterside garden.
Description
Waterside is an exclusive development of two detached family homes, with gardens leading down to a picturesque watercourse and views over open fields. Built by a renowned local builder in a rural village location, these properties have been designed in an attractive traditional style with luxurious modern interiors.
No.1 Waterside is double-fronted with an oak framed porch and attached garage. A welcoming hallway with downstairs cloakroom, leads to a well-proportioned sitting room with a log burner and bifold doors out to the rear terrace. There is a separate study with a view to the front garden. At the rear of the house there is a spectacular kitchen/dining room with bifold doors opening out to the garden. The kitchen has stylish shaker cabinetry, integrated AEG appliances and quartz worktops, and features a peninsular island and a separate area for seating or a kitchen table. An adjacent utility room provides further storage and laundry area, with an external door the garden. Throughout the ground floor there are oak Karndean floors and underfloor heating.
Upstairs, the light filled landing with oak and glass balustrade leads to four bedrooms. The principal bedroom features two Juliet balconies with glazed doors to maximise the views over the garden, waterway and fields beyond, and boasts a spacious dressing room and luxurious en suite bathroom.
There are three further bedrooms, two of which have en suite shower rooms, and one that is served by a well-appointed family bathroom.
Outside, the attached double garage is approached via a well-landscaped front garden and a block paved driveway. The private rear garden is fully landscaped with a porcelain tiled terrace and a level lawn. The garden leads down to the winding waterway and an expansive view of the fields beyond, creating a peaceful and picturesque backdrop for outdoor dining and relaxation.
The property benefits from a 10-year building warranty.
Please note, some photographs have been digitally enhanced.
Location
The village of Mapledurwell is located rurally, close to the village of Up Nately, and conveniently positioned between Odiham and the larger town of Basingstoke. Within the parish of Mapledurwell and Up Nately there is a village hall, church, The Gamekeepers public house and a nursery school, which hosts quiz nights, coffee mornings and seasonal events.
Everyday shopping can be found in the historic town Odiham (4.6 miles), which offers a range of shops and amenities including a gp, optician and dentist as well as a Post Office, restaurants, pubs and coffee shops, and a weekly Friday market. A larger selection of supermarkets, shops, restaurants and leisure facilities can be found in Basingstoke (4 miles).
Mapledurwell is ideally placed for commuters being within easy reach of the M3 & M4 Motorways and Basingstoke train station, offering trains to London Waterloo (from 45 minutes).
Educational needs are well served with a range of state and private schools in the area including Old Basing Infant School, St Mary’s Junior School, Cliddesden Primary School, Wellesley Prep, St Neots, Sherfield School, Cheam, Lord Wandsworth College, Wellington College, Peter Symonds Sixth Form College, St Swithuns School and Winchester College.
Basingstoke has excellent sports facilities with football, rugby, cricket, athletics, swimming, tennis & health clubs. There are several golf courses nearby and a range of children’s sports clubs. The property is surrounded by countryside and farmland, providing convenient access to walking and country pursuits.
All distances and times are approximate.
Square Footage: 2,238 sq ft
Property info
For more information about this property, please contact
Savills - Farnham, GU9 on +44 1252 943642 * (local rate)
Disclaimer
Property descriptions and related information displayed on this page, with the exclusion of Running Costs data, are marketing materials provided by Savills - Farnham, and do not constitute property particulars. Please contact Savills - Farnham for full details and further information. The Running Costs data displayed on this page are provided by PrimeLocation to give an indication of potential running costs based on various data sources. PrimeLocation does not warrant or accept any responsibility for the accuracy or completeness of the property descriptions, related information or Running Costs data provided here.



























.png)