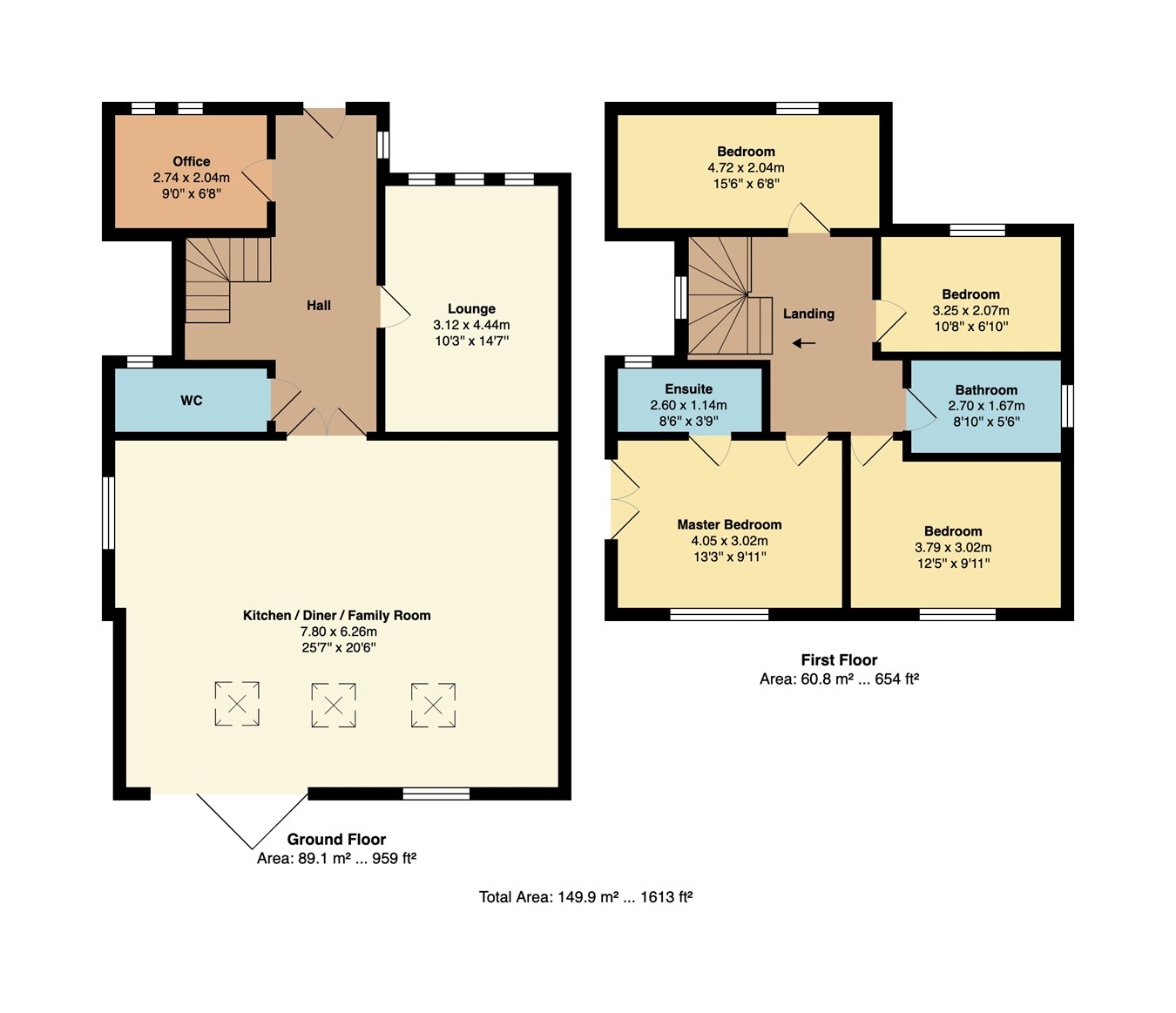Detached house for sale in Dorothy Street, Ramsbottom, Bury BL0
* Calls to this number will be recorded for quality, compliance and training purposes.
Property features
- Individually designed and beautifully presented four double bedroom stone built detached family home
- Underfloor Heating System to the Ground Floor
- Stunning Downstairs WC & Large Entrance Hallway
- Sold With No Onward
- Open Plan Living, Kitchen, Diner Area with Media Wall
- Beautiful Main En Suite Shower Room & Family Bathroom
- 2 Large Driveways for Ample off Road Parking
- Study & Spacious Lounge
- Landscaped Front, Side and Rear Gardens with Large Patio Area
- EPC Rating - B, Low Energy Bills
Property description
Pull up onto the spacious, tarmac paved driveway where there is plenty of parking for three cars. Concrete paved front entrance, flowing around to the side and rear of the home adding a sophisticated sense of kerb appeal. Make your way through the front door and onto the lightly toned tiled flooring of the entrance hallway, running throughout the ground floor. The attractive composite front door harmonises with the flooring for a fresh, clean finish. Spacious and bright, follow the entrance hallway before glancing through the door on the right, which opens to study ideal for working from home. On the opposite side of the entrance hallway, plush neutral toned carpet stretches out underfoot into the lounge, overlooking the front courtesy of three long style windows, diffusing light throughout the room. Next door on the right, freshen up in the downstairs WC, attractively tiled underfoot and in neutral tones to the walls, and furnished with vanity unit wash basin, WC and modern heated towel radiator. Silver fittings and mirror add a splash of luxury. The heart of the home, open plan living awaits to the rear, in the sublime family-kitchen-dining room.
Light, airy and supremely sociable, this stylish and sophisticated culinary centrepiece is a natural hub when entertaining. Set beneath a trio of black pendant lights, the quartz topped central-island breakfast bar, veined with gold flecks, accommodates an induction hob with downdraught extractor. Other appliances include a larder fridge, freezer, bin storage, dishwasher, washing machine, microwave and a black matching oven. Sleek, handleless cabinetry with quartz worktop and sockets, offer ample storage for clutter free living, whilst the large bi-folding doors offer instant access out to the spacious patio terrace for alfresco dining.
Ascend to the first-floor landing by the impressive oak and metal staircase where you will find four double bedrooms where the main bedroom has elevated views through a glass Juliette balcony out over a quiet area to the side and distant hills. Refresh and revive in the fully tiled en suite, furnished with walk-in shower, heated towel radiator, WC, vanity unit wash basin and an LED mirror. Along the landing, refreshment awaits in the family bathroom, with tiled bath containing overhead drench shower and handheld wand attachment. With a two-drawer vanity unit wash basin, LED mirror, contemporary heated towel radiator and a sleek gold finish.
The thoughtfully landscaped gardens at Stone House offer a tranquil and private space, perfect for family life. A large patio area is ideal for hosting barbecues, parties, or simply enjoying a peaceful evening outdoors. Well-maintained lawns provide ample space for children to play or for pets to roam, making this garden perfect for creating memories with family and friends.
Viewing is highly recommended and is strictly by appointment only via our Ramsbottom office...
Ground Floor
Entrance Hallway
Guest WC
Lounge
Study
Open Plan Sitting Room/Dining Room & Kitchen
First Floor
Landing
Bedroom One
En Suite Shower Room
Bedroom Two
Bedroom Three
Bedroom Four
Family Bathroom
Outside
Gardens & Parking
Property info
For more information about this property, please contact
JonSimon Estate Agents, BL0 on +44 1706 408097 * (local rate)
Disclaimer
Property descriptions and related information displayed on this page, with the exclusion of Running Costs data, are marketing materials provided by JonSimon Estate Agents, and do not constitute property particulars. Please contact JonSimon Estate Agents for full details and further information. The Running Costs data displayed on this page are provided by PrimeLocation to give an indication of potential running costs based on various data sources. PrimeLocation does not warrant or accept any responsibility for the accuracy or completeness of the property descriptions, related information or Running Costs data provided here.






























































.gif)

