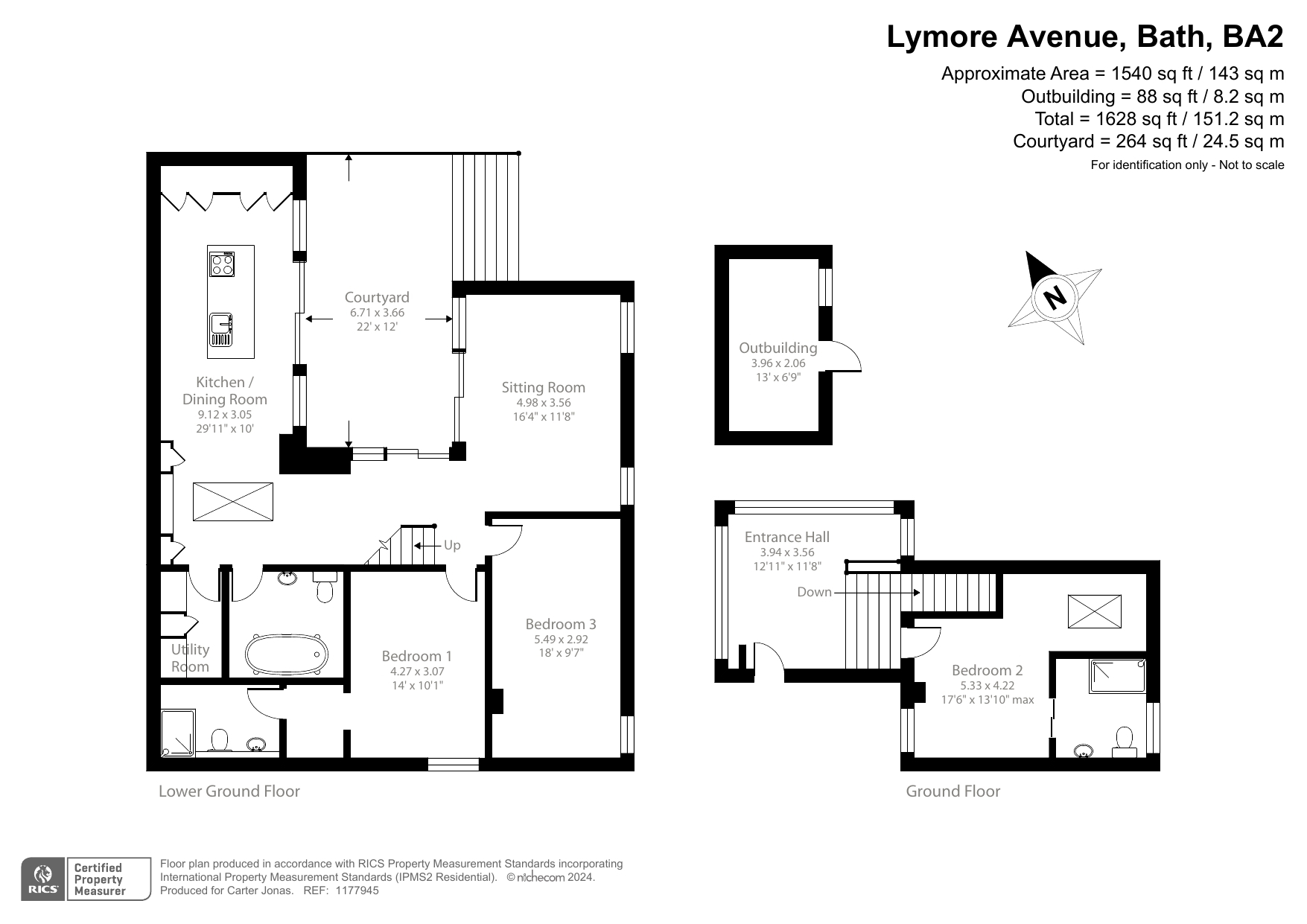Detached house for sale in Lymore Avenue, Bath, Somerset BA2
Just added* Calls to this number will be recorded for quality, compliance and training purposes.
Utilities and more details
Property description
Reception hall • Living room • Kitchen/dining room • Principal bedroom with walk through wardrobe and en suite shower room • Second bedroom with en suite shower room • Third bedroom • Family bathroom • Utility room • Home office/store room • Heated flooring throughout
Courtyard garden • Level lawn gardens • Paved parking area with service points for electric charger and electric gates • Private location • 10 year warranty
Description
This is a truly unique, architect designed contemporary new home. Built from local Bath stone with multiple elevations, evergreen wildflower meadows, stylish aluminium fascias and galvanised steel downpipes.
The attention to detail at the property is evident throughout, from the beautiful Bath stone and oak cladding exterior, landscaped gardens to high quality fixtures.
Being a new build there’s still plenty of scope to add your own stamp to the property. Detached, modern, a luxurious exacting finish, with parking - this house really is one of Bath’s gems!
The property has high-end finishes and contemporary features throughout; including a large, 3-meter-high biometric front door (timing and fingerprint recognition, and can be controlled from anywhere in the world). The impressive entrance leads onto a large, double height lobby which is flooded with light through its floor to ceiling glazing along with a walk-on, feature skylight and LEDs. This area also homes a discreet underfloor storage area.
From the lobby is a tucked away master bedroom (second) with an en-suite fitted with marble tiles and walk-in shower. This large double bedroom also has built-in wardrobes and a roof skylight. Being on the first floor, this area serves as a separate suite and could be an ideal opportunity for multi-generational living.
The staircase is finished in limestone ivory, which leads you to the lower ground floor. Again, this area has plenty of natural light creating a bright and welcoming ambiance centred around an internal courtyard which also has continuous Ivory Limestone flooring that was uniquely sourced from Egypt.
The downstairs living areas are encompassed by 3-meter floor to ceiling glazing and sliding doors including openable corners which create an incredible open-plan, indoor-outdoor living space which would be ideal for entertaining on a summers evening!
The lower floor also has 2.8-meter-high ceilings creating an open, well flowing living space.
At one end of the open plan living area is a bespoke kitchen with a 3 meter island unit, numerous storage draws and high quality built-in appliances and finished with a stylish Black Quartz worktop. Views from this area span through the courtyard to the hills and towards combe down.
No internal aspects of the living areas are overlooked due to the clever design by award winning WhiteBOX architects creating a private, secure residency.
The kitchen leads into a good size dining area which has a handmade table, made specifically for the property. There’s also additional storage and a bar area.
This leads onto a practical utility room and then onto a large family bathroom with a solid stone bath and again, this is fitted with marble tiles.
Also on the lower floor is the large, master bedroom which leads through to a walk-in wardrobe and then into a luxurious en suite.
All bathrooms have timeless, gold Lusso Stone sanitary ware.
There is also a further large double bedroom on the lower ground floor along with a good size living room with feature oak panelling and openable corner sliders.
The living room and the kitchen area have Tala sustainable, pendant lighting. Whilst all bedrooms feature solid oak flooring with matching Tom Radfield lighting.
Situation
As the name suggests, the property is ‘hidden’ at the end of a single track, gravel, private entrance. It’s convenient and tucked away location backs onto Brickfield Park with a children’s play and nature area. The location also has door-step access to excellent walks, with the nearby Two Tunnels cycle track leading into the City Centre in one direction and out to the countryside of Wellow in the other.
Moorfields/Oldfield Park is a popular location and conveniently neighbour’s onto Moorland Road which has an array of independent shops, cafes, takeaways and small supermarket. Oldfield Park further benefits from a Doctors' surgery, vets and a dental practice.
This properties location offers easy access to the Bath city centre and Oldfield Park railway station is just 0.5 miles away which has very good connections to Bristol Temple Meads and London Paddington.
The local schools include Oldfield Park Junior School, Moorlands Infant School, Hayesfield Girls School and Beechen Cliff. The property is also close to university bus routes for both Bath Spa University and Bath University.
Bath is a World Heritage Site famous for its Georgian and Roman heritage and recently featured multiple locations across the City on the hit Netflix series Bridgetown.
This one-off property certainly isn’t to be missed! Viewing is highly recommended!
Additional Information
Tenure: Freehold
Services: Air source heat pump. Mains electricity, water and mains drainage.
Local Authority: Bath and North East Somerset.
Council Tax: (new build - awaiting council tax band)
EPC: (new build - awaiting EPC)
Viewing: Strictly by appointment with Carter Jonas.
Property info
For more information about this property, please contact
Carter Jonas - Bath, BA1 on +44 1225 616767 * (local rate)
Disclaimer
Property descriptions and related information displayed on this page, with the exclusion of Running Costs data, are marketing materials provided by Carter Jonas - Bath, and do not constitute property particulars. Please contact Carter Jonas - Bath for full details and further information. The Running Costs data displayed on this page are provided by PrimeLocation to give an indication of potential running costs based on various data sources. PrimeLocation does not warrant or accept any responsibility for the accuracy or completeness of the property descriptions, related information or Running Costs data provided here.






























.png)

