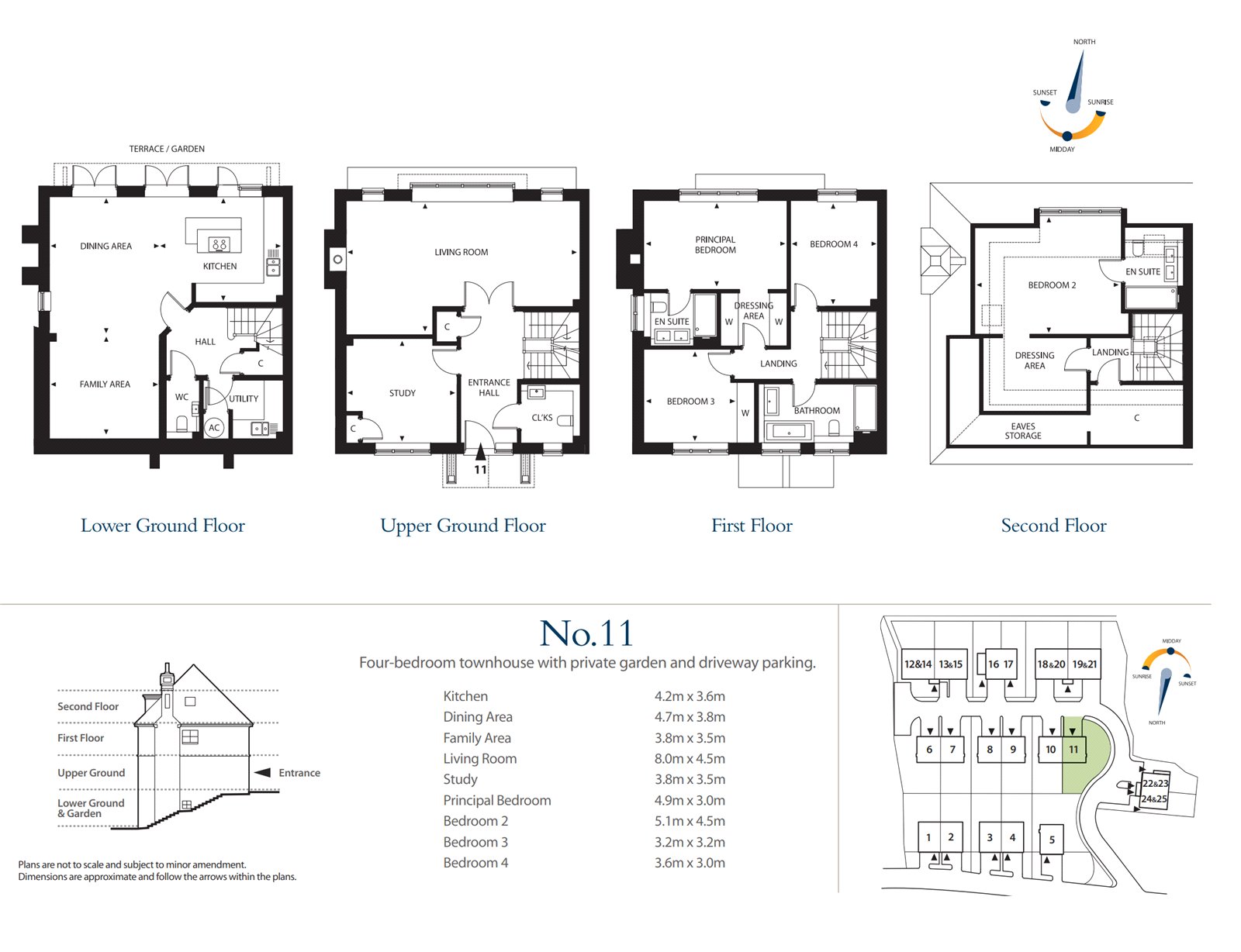Semi-detached house for sale in Haslemere Heights, Hill Road, Haslemere, Surrey GU27
* Calls to this number will be recorded for quality, compliance and training purposes.
Utilities and more details
Property features
- A desirable residential setting hidden away, high up above the town centre
- Upper levels are afforded a privileged vista of some of Surrey’s finest countryside
- High specification and exemplary build quality from a renowned award-winning Surrey developer
- Each 4-storey home includes a driveway and a private rear garden
- Predicted Energy Assessment (pea) - B
- Available to purchase off plan
- Contact us for more information
Property description
Register your interest now - Phase two at Haslemere Heights, a range of high specification houses within 0.5 miles of Haslemere High Street
Description
This four-bedroom townhouse offers a practical layout with private garden access and dedicated driveway parking, providing a functional living space spread across four levels.
On the lower ground floor, the property features an open-plan kitchen, dining area, and family area, complemented by a utility room and a WC. This level also opens to a private terrace and garden, enhancing the usability of the outdoor space.
The upper ground floor consists of an entrance hall leading to a spacious living room, ideal for everyday living and entertaining. A study is also located on this floor, offering a designated area for work.
The first floor houses the principal bedroom with an ensuite bathroom and dressing area, along with two additional bedrooms and a shared bathroom, providing versatile accommodation options.
The second floor is dedicated to another bedroom with an ensuite bathroom and dressing area, along with extra storage space in the eaves.
In the second phase of this stunning development, six 4-storey houses will be added, enhancing the streetscape within the community. The upper levels of each home will provide views of Surrey’s countryside. Located just a third of a mile from the High Street of this historic market town, these 4-bedroom homes will be built to Runnymede’s established high standards, featuring a high level of specification, private gardens, and driveway parking.
Haslemere Heights is situated in an elevated and peaceful location within a highly sought-after residential area, positioned above the bustling streets of Haslemere's town centre.
Location
Haslemere's appeal is grounded in several factors: Its picturesque location in the Surrey Hills countryside, proximity to charming villages, access to high-quality state and independent schools, and excellent transport links to London. Haslemere is equipped with its own train station, and Liphook station is conveniently nearby, facilitating quick journeys to London, with trains reaching London Waterloo in less than an hour. For individuals traveling by car from Haslemere, the A3 and the M25 provide convenient access to the motorway network, airports, and distant destinations, ensuring seamless travel experiences.
Square Footage: 2,438 sq ft
Additional Info
Reservation fee: £2,000
This development is covered by the Consumer Code for Home Builders
Images are of the show home
Property info
For more information about this property, please contact
Savills - Guildford New Homes, GU1 on +44 1483 665178 * (local rate)
Disclaimer
Property descriptions and related information displayed on this page, with the exclusion of Running Costs data, are marketing materials provided by Savills - Guildford New Homes, and do not constitute property particulars. Please contact Savills - Guildford New Homes for full details and further information. The Running Costs data displayed on this page are provided by PrimeLocation to give an indication of potential running costs based on various data sources. PrimeLocation does not warrant or accept any responsibility for the accuracy or completeness of the property descriptions, related information or Running Costs data provided here.




























.png)