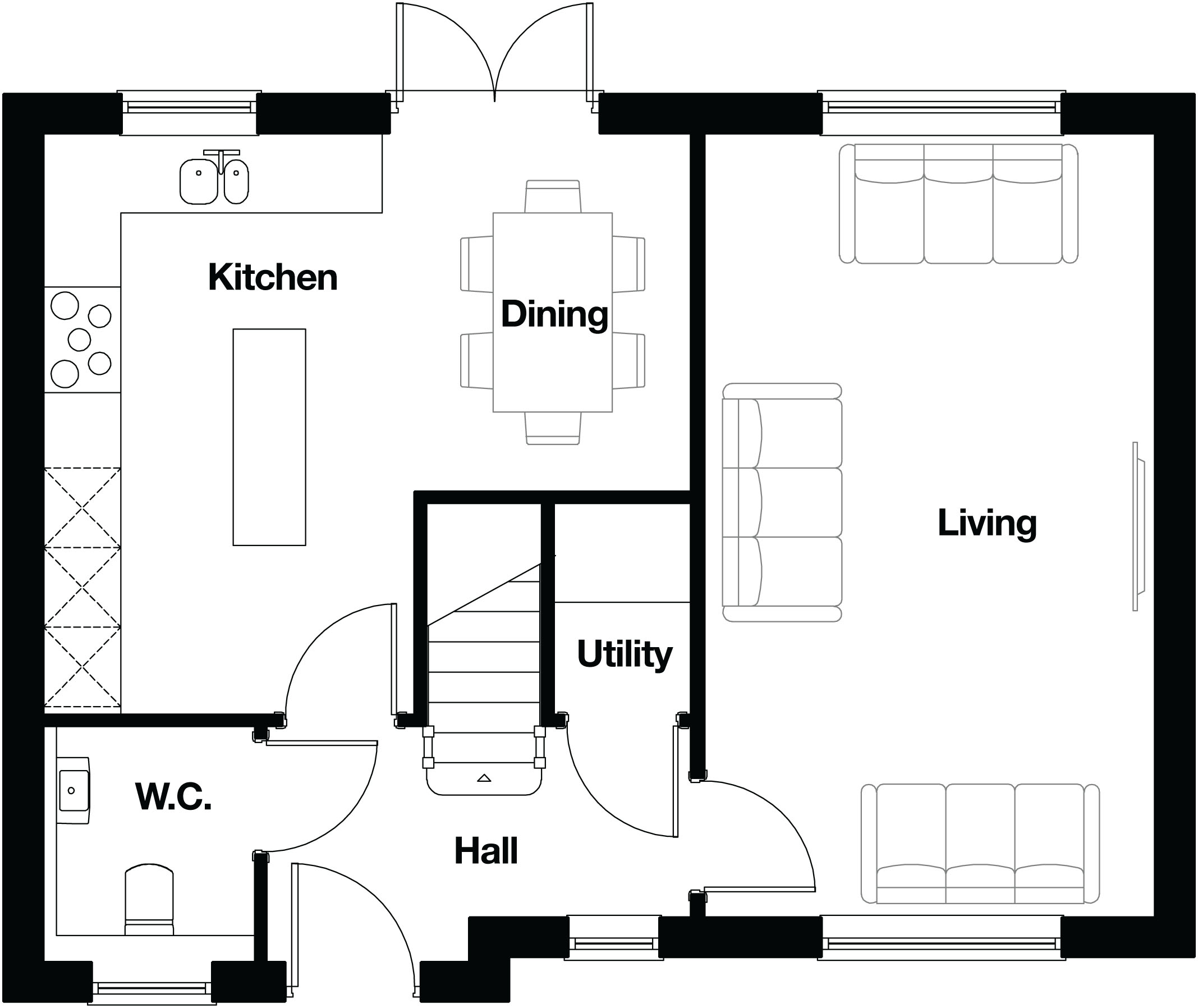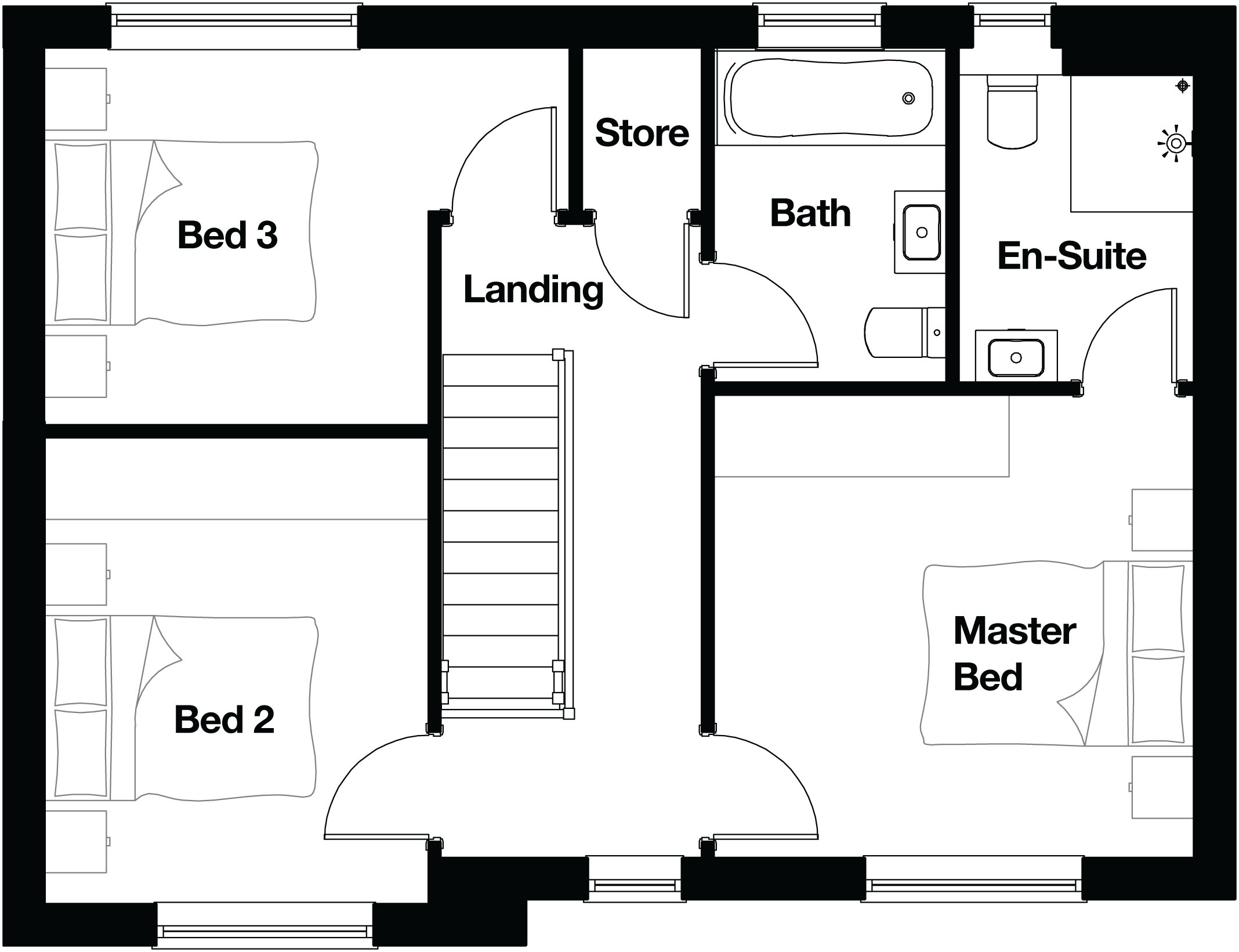Detached house for sale in Plot 3, Cottage Gardens, Bamber Bridge PR5
* Calls to this number will be recorded for quality, compliance and training purposes.
Property features
- New Build NHBC 10 Year Warranty
- No Chain Freehold Property
- Three Bedroom Detached
- Roca Sanitary ware to Bathrooms
- Dining Kitchen with Fully Integrated Appliances
- Large Living Room
- Sought After Location
- High Specification Throughout
- 2 Parking Spaces
- Properties are all built to the latest building regulations
Property description
*** the norwood cottage gardens *** sought after location *** high specification throughout *** no chain freehold property *** 3 Bedrooms with Ensuite to Bedroom 1 * Large Living Room * Dining Kitchen with Fully Integrated Appliances * roca Bathroom Sanitary Ware * porcelanosa Ceramic Tiles to Bathrooms * Enclosed Rear Garden * Parking for 2 Cars * Electric Charging Point * show home now open *
Cottage Gardens is an exclusive cul de sac development of just 11 detached homes accessed from a previous Dorbcrest site.
With its close proximity to Bamber Bridge Centre its ideally placed to make the most of the amenities offer. Just a short drive to both the towns of Chorley and Leyland and an excellent area for local schools, and shops. With fantastic travel links via the nearby M6, M61 and M65 motorways. Even has it's own train station.
The properties themselves incorporate flexible living space with a modern twist. Finished to a very high standard and attention to detail. This three bed detached home comes with a large lounge, dining Kitchen with doors opening onto rear garden, and downstairs WC, 3 bedrooms with ensuite to main bedroom. Roca sanitary ware and porcelanosa tiles to bathrooms. Externally, rear garden, parking for two cars and electric vehicle charging point. These amazing homes are being lovingly constructed to a high specification and will appeal to the discerning buyer. Built by The Dorbcrest family for your family to enjoy. Contact us to arrange an appointment to view the plans of this home that is under construction, or to arrange to view the show home on the development. These properties are Freehold. Please note photography is for illustration purposes only. The Service Fee is £300 per annum. Contact us for more details.
The sales office open times are Friday strictly by appointment only and can only be from 2 pm onwards due to health and safety issues. Open house viewings are available on Saturday from 10 am to 5 pm and Sunday from 12 pm to 4 pm.
Please note that the photos featured in this listing are of The Beeley Show Home, currently on-site, and are intended to illustrate the high standard of finish you can expect.
Hall
living room 11' x 19' 3" (3.35m x 5.87m)
dining kitchen 15' 11" x 14' 3" (4.85m x 4.34m)
utility room 3' 4" x 5' 3" (1.02m x 1.6m)
downstairs WC 5' 2" x 5' 9" (1.57m x 1.75m)
landing
bedroom one 11' 5" x 11' (3.48m x 3.35m) * Wired for TV/Sky/Virgin *
ensuite 5' 7" x 7' 11" (1.7m x 2.41m) * White roca sanitaryware throughout * Contemporary brassware by roca * Feature light and vanity mirror by roca above basin unit to main bath and ensuite * plot specific * Chrome towel radiators to main bath and ensuite * Two drawer Victoria N basin vanity unit with soft close doors by roca * porcelanosa ceramic wall tiles * Isolated extractor * Shaver socket to ensuite *
bedroom two 9' 1" x 11' 1" (2.77m x 3.38m)
bedroom three 12' 6" x 8' 11" (3.81m x 2.72m)
bathroom 5' 7" x 7' 11" (1.7m x 2.41m) * White roca sanitaryware throughout * Contemporary brassware by roca * Feature light and vanity mirror by roca above basin unit to main bath and ensuite * plot specific * Chrome towel radiators to main bath and ensuite * Two drawer Victoria N basin vanity unit with soft close doors by roca * porcelanosa ceramic wall tiles * Isolated extractor *
outside * Parking for 2 cars * Electric vehicle charging point * Turf to front and rear gardens * Landscaped in accordance with site development plan * 1.8m high timber fencing * Privacy gate to side of property with bolt and latch * Tarmac parking spaces * York stone effect flagged path and patio area * Dark Grey concrete roof tile with dry ridge/verge *
Whilst we believe the data within these statements to be accurate, any person(s) intending to place an offer and/or purchase the property should satisfy themselves by inspection in person or by a third party as to the validity and accuracy.
Please call to arrange a viewing on this property now. Available by appointment only on Fridays, and office hours from 10:00 am to 5:30 pm on Saturdays and 12:00 pm to 4:00 pm on Sundays
For more information about this property, please contact
Roberts & Co Estate Agents, PR1 on +44 1772 913171 * (local rate)
Disclaimer
Property descriptions and related information displayed on this page, with the exclusion of Running Costs data, are marketing materials provided by Roberts & Co Estate Agents, and do not constitute property particulars. Please contact Roberts & Co Estate Agents for full details and further information. The Running Costs data displayed on this page are provided by PrimeLocation to give an indication of potential running costs based on various data sources. PrimeLocation does not warrant or accept any responsibility for the accuracy or completeness of the property descriptions, related information or Running Costs data provided here.



















.png)

