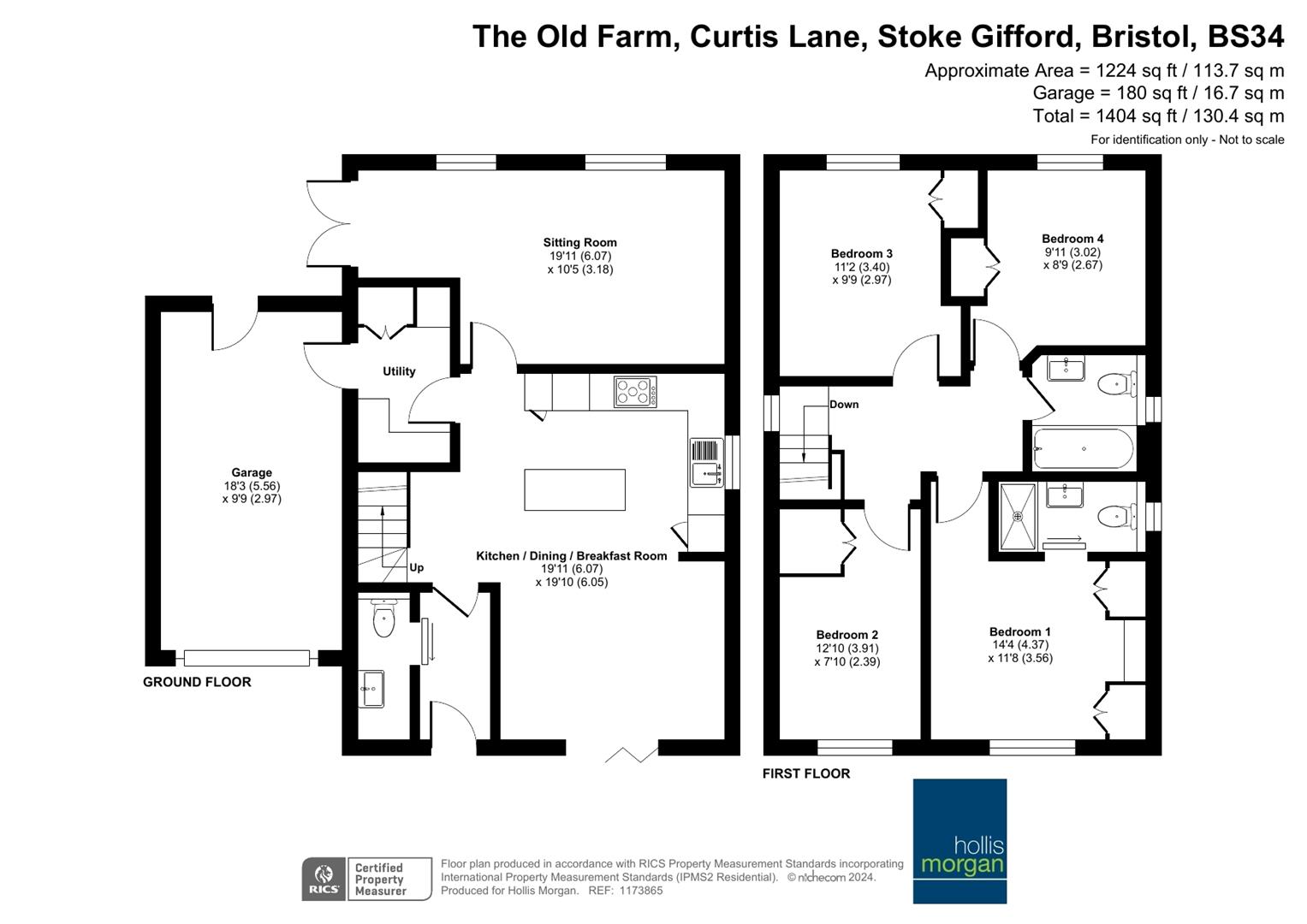Detached house for sale in Curtis Lane, Stoke Gifford, Bristol BS34
Just added* Calls to this number will be recorded for quality, compliance and training purposes.
Property features
- Newly Constructed detached Home
- New Build Warranty
- High Quality Finish
- 1200 Sq ft ( exc garage)
- Three Bathrooms
- Open Plan living with under floor heating
- Pleasant views
- Ultra Fast Fibre
- A rated EPC
- 5.80 kw Solar Panels
Property description
A beautifully appointed detached 4 bedroom family home on a elevated position with fine views and garage.
The Property
This superbly finished and highly energy efficient home is just one of two properties which have been recently constructed, tucked away in a leafy setting with fine views towards Bath. The accommodation is generous and has been impeccably finished and cleverly designed to maximise space. Stepping over the boundary line you’re greeted by a stone paved driveway and impressive Oak porch, a generous hallway complete with W.C beckons you into the property, in turn this leads to an impressive open plan kitchen/dining area with oak flooring throughout and bi fold doors. The kitchen area boasts a range of stylish matching wall and base with tiled surrounds, Quartz worktops, integrated appliances which include ceramic neff hob, & oven with microwave, dishwasher and large fridge freezer. There is also an impressive island with pendant lighting, further storage and wine cooler.
The rear ground floor comprises lounge area which spans the width of the property complete with multiple windows and French doors leading to a private courtyard. A utility area with storage and plumbing for appliances complete the accommodation on this level and provides internal access to a large garage complete with electric up and over door. To the first floor, four well balanced double bedrooms can be found, all of which prospering from integrated wardrobes. Bedroom one has the added benefit of a stunning tiled en suite bathroom. A further tiled three piece bathroom suite is also located on this level, comprising mains fed shower over bath, W.C and wash basin.
To the outside a well designed garden wraps around the property with lawn area, planted tree's, flower border with sleepers and multiple patio areas.
Location
The property is located on an elevated position with fine views over neighbouring green space, Stoke Gifford offers great transportation links, large employers, leisure facilities, shops and schools. You can find Abbey Wood Shopping, local shops, Nuffield Leisure centre and other amenities. Parkway railway station is in easy walking distance, with great access to London. The Ring Road which offers access to the M32 & M4/M5 interchange can be reached, and a Metro Bus stop is nearby. Stoke Gifford in South Gloucestershire is a vibrant and welcoming community with plenty of amenities and activities to enjoy. Residents can take advantage of nearby parks, schools, and shopping centres, making it an ideal location for families.
Other Information
Tenure - Freehold.
Council Tax - tbc
For a full Specification List - please refer to agent.
Please Note
Hollis Morgan endeavour to make our sales details clear, accurate and reliable in line with the Consumer Protection from Unfair Trading Regulations 2008 but they should not be relied on as statements or representations of fact and they do not constitute any part of an offer or contract. All Hollis Morgan references to planning, tenants, boundaries, potential development, tenure etc is to be superseded by the information provided in your solicitors enquiries. It should not be assumed that this property has all the necessary Planning, Building Regulation or other consents. Any services, appliances and heating system(s) listed may not been checked or tested and you should rely on your own investigations. The seller does not make any representation or give any warranty in relation to the property and we have no authority to do so on behalf of the seller. Please note that in some instances the photographs may have been taken using a wide angle lens.
Property info
For more information about this property, please contact
Hollis Morgan New Homes, BS8 on +44 117 444 9485 * (local rate)
Disclaimer
Property descriptions and related information displayed on this page, with the exclusion of Running Costs data, are marketing materials provided by Hollis Morgan New Homes, and do not constitute property particulars. Please contact Hollis Morgan New Homes for full details and further information. The Running Costs data displayed on this page are provided by PrimeLocation to give an indication of potential running costs based on various data sources. PrimeLocation does not warrant or accept any responsibility for the accuracy or completeness of the property descriptions, related information or Running Costs data provided here.






















.png)