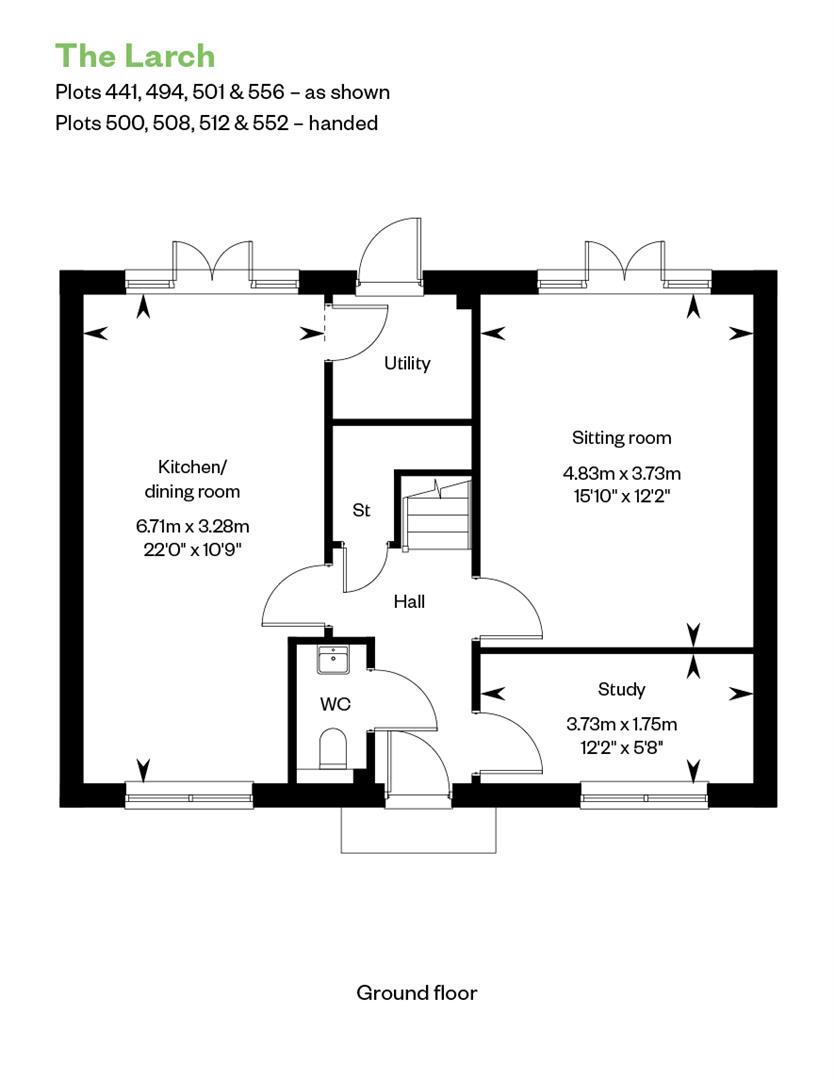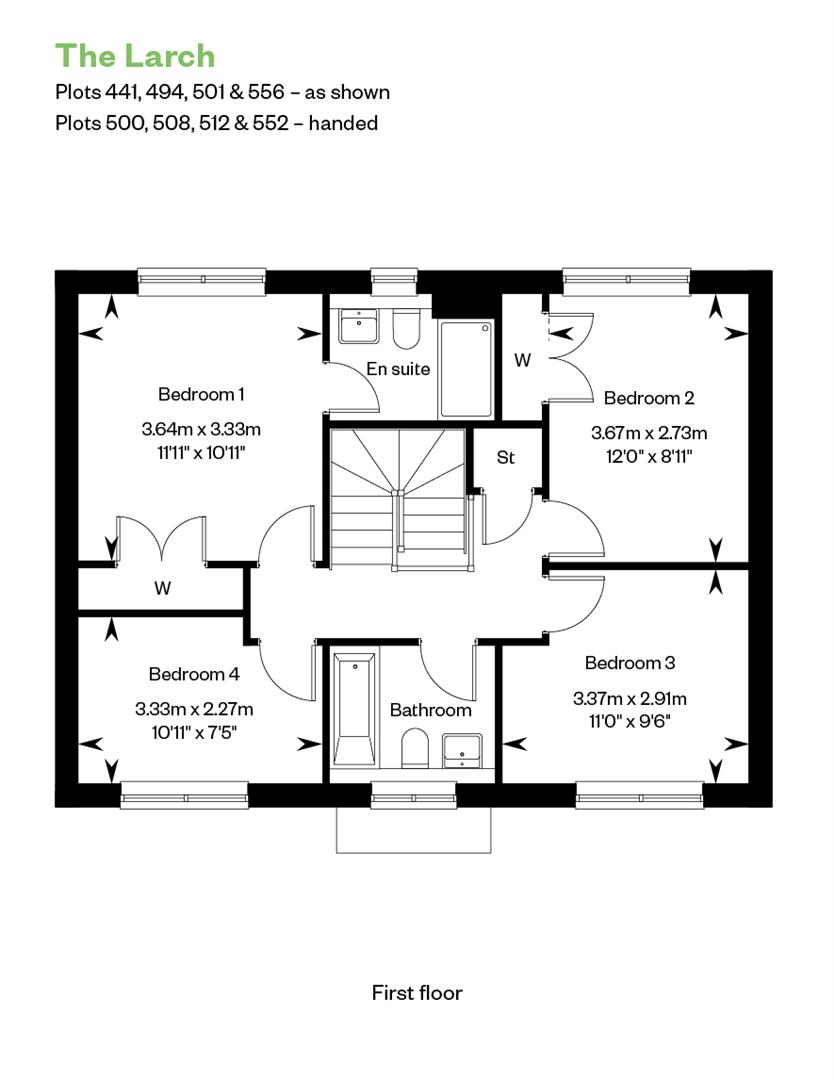Detached house for sale in 40 Fieldfare Lane Finchwood Park, Wokingham RG40
Just added* Calls to this number will be recorded for quality, compliance and training purposes.
Property features
- 1347 sq ft 4 bedroom detached family home
- Energy Enhanced Home *
- Open plan kitchen/dining room with patio doors to garden
- Light filled sitting room plus separate study
- Single garage and driveway parking
- Close to Wokingham and a range of schools including Bohunt
Property description
This Enhanced Energy home is thoughtfully designed to blend high quality specification with cutting-edge energy saving solutions that help to reduce your carbon footprint and could even reduce your energy costs*.
If you require spacious and flexible living areas and want energy efficiency, this home is for you. With doors to the garden from each of the fully fitted kitchen, utility and spacious sitting room, this home has an abundance of natural light. Also on the ground floor is the study room, which can be transformed to a playroom or a den depending on what suits you best. Upstairs, bedroom one features a luxury en-suite and fitted wardrobes. There are a further three bedrooms and a family bathroom on this floor, as well as plenty of storage spaces.
Located on the doorstep of 140 acres of picturesque Berkshire countryside, this home offers a peaceful escape, yet maintains easy accessibility to local amenities, and good-rated schools. With only a short drive to Wokingham town centre and just over 20 minutes to Reading town centre, this property harmoniously combines rural serenity with urban convenience, making it an ideal home for those seeking a balanced lifestyle.
*Enhanced Energy Collection:
- pv Panels: Generate your own energy
- Battery Storage: Store the energy you generate for use later on
- Triple Glazing: Improve energy efficiency and reduce heat loss
- Air Source Heat Pump: Heat your home and hot water more sustainably
- Underfloor Heating: An efficient heating solution
- Waste Water Heat Recovery: Capture and reuse the heat energy from waste water
- Mechanical Ventilation Heat Recovery: Improving air quality while retaining heat
- E V Charging: Powering electric vehicles
- Timber Frame Structure: A modern and sustainable method of construction
Parking
The property has a garage and driveway parking. Parking of commercial vehicles or caravans is not permitted.
Local Authority: Wokingham Borough Council
Council Tax Band: New Build - To be confirmed
Estate charge: £122.47 per annum
Predictive EPC Rating: A
The property is within a development of 157 homes of which 72 have been built and 85 are to be built and which has future phases to be built.
Reservation Fee: Please note that to secure an offer on this property, the developer will expect a reservation fee to be paid. For specific terms, please contact our office.
Services:
Water: Mains supply
Drainage: Mains supply
Electricity: Mains supply and solar panels with a battery
Heating: Air Source Heat Pump; wet underfloor heating to ground floor, radiators to 1st floor
Broadband Connection: We are informed by the developer that a superfast broadband connection (Fibre To The Premises) is to be installed. For an indication of specific speeds and supply of broadband, we recommend potential buyers go to the Ofcom website "Broadband and mobile coverage checker",
Mobile phone coverage: The developer is unaware of any signal coverage issues, however we recommend potential buyers check via Ofcom website
The property is currently awaiting building control sign off, this will follow completion of the property.
Agents Note:
The photographs and CGIs are used for illustrative purposes only and depict typical interiors from Cala Homes. They do not reflect the layout and finishes of this home.
Property info
41319 Rebrand_Larch_Gf_550x425Px_Web.Jpg View original

41319 Rebrand_Larch_Ff_550x425Px_Web.Jpg View original

For more information about this property, please contact
Haslams Estate Agents, RG1 on +44 118 443 9283 * (local rate)
Disclaimer
Property descriptions and related information displayed on this page, with the exclusion of Running Costs data, are marketing materials provided by Haslams Estate Agents, and do not constitute property particulars. Please contact Haslams Estate Agents for full details and further information. The Running Costs data displayed on this page are provided by PrimeLocation to give an indication of potential running costs based on various data sources. PrimeLocation does not warrant or accept any responsibility for the accuracy or completeness of the property descriptions, related information or Running Costs data provided here.
























.png)
