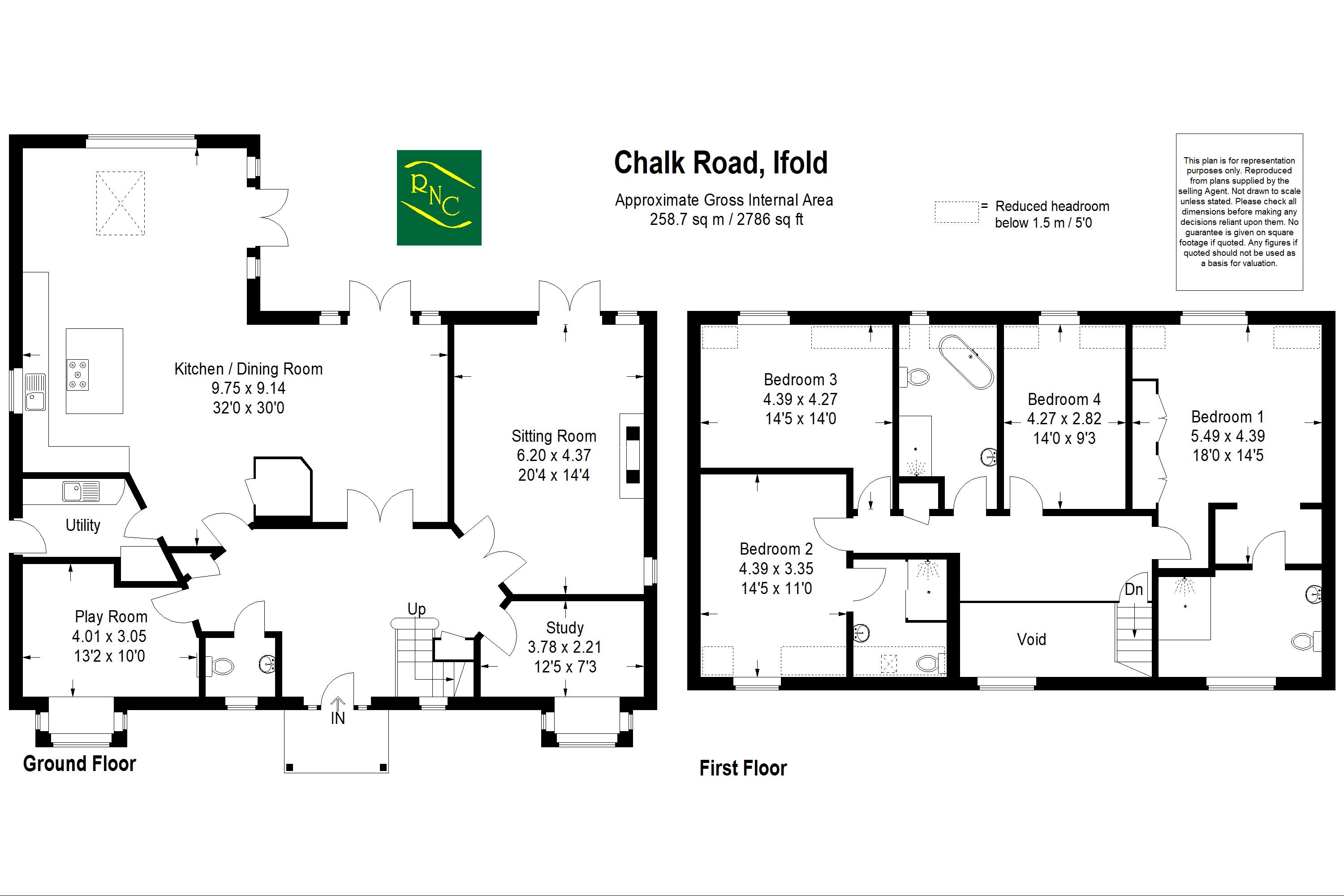Detached house for sale in Chalk Road, Ifold RH14
Just added* Calls to this number will be recorded for quality, compliance and training purposes.
Property features
- Stunning newly built family home
- Approx 2,800 sqft
- Impressive open plan kitchen/dining/family room
- Three further reception rooms
- Four generous bedrooms (2 en-suite)
- 6yr Build Warranty
- Planning permission for double garage
- Garden with timber studio and gym
Property description
An attractive, individually designed and particularly spacious newly built family home situated in a tucked away private setting within the sought after Ifold Estate.
Arriving at the property there is plenty of off street parking and the benefit of planning permission for a double garage. Moving inside, the most welcoming reception hall is a wonderful feature with double height ceiling and galleried landing over and leads to a magnificent open plan kitchen/dining/family room with three sets of doors opening onto the patio and garden. The striking kitchen design features quartz work surfaces and upstands, including a large island with breakfast bar, a walk in pantry and a practical utility room adjoining with side access. Continuing through there are three further reception rooms including a sitting room with attractive feature fireplace and wood burning stove, a play room/tv room and a study, ideal for anyone now working form home. Moving upstairs the property continues to impress with four generous bedrooms. The principal bedroom features built in wardrobes, a dressing area and a luxury en-suite shower room. The guest/second bedroom also features an en-suite shower room whilst bedroom 3 and bedroom 4 share the use of a stylish bath and shower room.
Outside; the rear garden is predominantly laid to lawn with large Indian sandstone patio entertaining area. There are two useful timber outbuildings, one currently used as a gym and storage and the other creates a useful indoor/outdoor entertaining space.
We highly recommend arranging a viewing to fully appreciate the space and quality this property has to offer.
Ground Floor:
Entrance Hall:
Cloakroom:
Playroom: (13' 2'' x 10' 0'' (4.01m x 3.05m))
Kitchen/Dining/Family Room: (32' 0'' x 30' 0'' (9.75m x 9.14m))
Utility:
Sitting Room: (20' 4'' x 14' 4'' (6.20m x 4.37m))
Study: (12' 5'' x 7' 3'' (3.78m x 2.21m))
First Floor:
Bedroom One With En-Suite: (18' 0'' x 14' 5'' (5.49m x 4.39m))
Bedroom Two With En-Suite: (14' 5'' x 11' 0'' (4.39m x 3.35m))
Bedroom Three: (14' 5'' x 14' 0'' (4.39m x 4.27m))
Bedroom Four: (14' 0'' x 9' 3'' (4.27m x 2.82m))
Bathroom:
Outside:
Driveway Parking
Planning Consent For Double Garage
Garden
Garden Studio
Services: Mains Water, Drains And Electricity. Oil Fired Heating. Remainder Of Structural Warranty
Property info
For more information about this property, please contact
Roger Coupe Estate Agent, GU6 on +44 1483 665804 * (local rate)
Disclaimer
Property descriptions and related information displayed on this page, with the exclusion of Running Costs data, are marketing materials provided by Roger Coupe Estate Agent, and do not constitute property particulars. Please contact Roger Coupe Estate Agent for full details and further information. The Running Costs data displayed on this page are provided by PrimeLocation to give an indication of potential running costs based on various data sources. PrimeLocation does not warrant or accept any responsibility for the accuracy or completeness of the property descriptions, related information or Running Costs data provided here.








































.png)
