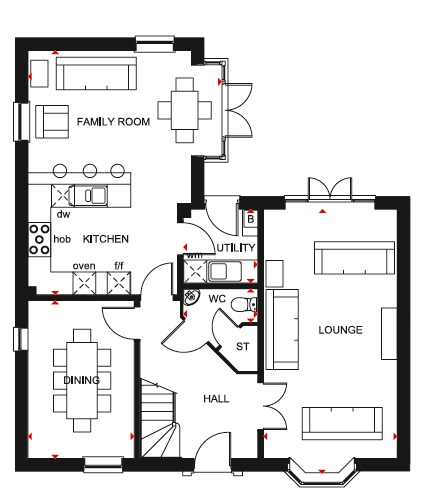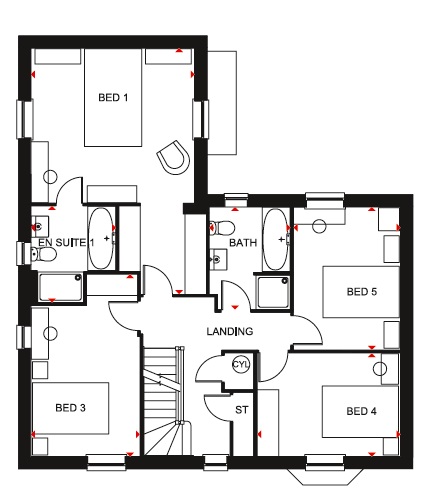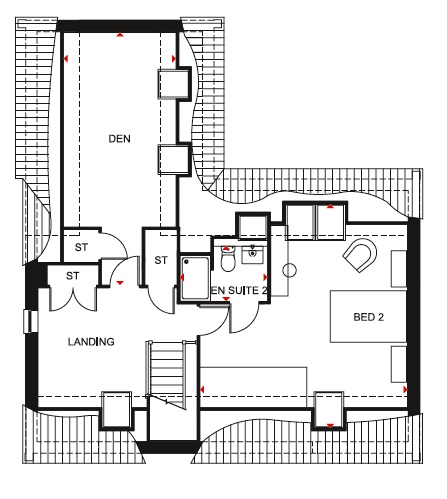Detached house for sale in "Moreton" at Ashlawn Road, Rugby CV22
Images may include optional upgrades at additional cost
* Calls to this number will be recorded for quality, compliance and training purposes.
Property features
- We could pay your estate agents fees
- Open-plan kitchen with breakfast/family areas
- Adjoining utility room
- Spacious lounge
- Main bedroom with full en suite
- Top floor double bedroom with en suite
Property description
Plot 307, The energy-efficient Moreton, David Wilson Homes at Ashlawn Gardens, Rugby
Rooms
1
- Bathroom (2682mm x 2125mm (8'9" x 6'11"))
- Bedroom 1 (6441mm x 4290mm (21'1" x 14'0"))
- Bedroom 3 (4777mm x 2852mm (15'8" x 9'4"))
- Bedroom 4 (3754mm x 2712mm (12'3" x 8'10"))
- Bedroom 5 (3741mm x 2799mm (12'3" x 9'2"))
- Ensuite 1 (2526mm x 2225mm (8'3" x 7'3"))
- Bedroom 2 (5858mm x 5438mm (19'2" x 17'10"))
- Den (6616mm x 2941mm (21'8" x 9'7"))
- Ensuite 2 (2291mm x 1438mm (7'6" x 4'8"))
- Dining (4144mm x 2790mm (13'7" x 9'1"))
- Kitchen / Family (6411mm x 5090mm (21'0" x 16'8"))
- Lounge (6937mm x 3512mm (22'9" x 11'6"))
- Utility (1953mm x 1953mm (6'4" x 6'4"))
- WC (1953mm x 1002mm (6'4" x 3'3"))
About Ashlawn Gardens
Set on the outskirts of Dunchurch, this sought-after community offers the best of both worlds.
Surrounded by countryside with tree-lined footpaths, Ashlawn Gardens also has great road links to Coventry, Birmingham, Leicester, and just an hour’s commute to London via train. There's also the 'Outstanding' rated Hillmorton Primary School within catchment.
Opening Hours
Monday 10:00-17:30, Tuesday Closed, Wednesday Closed, Thursday 10:00-17:30, Friday 10:00-17:30, Saturday 10:00-17:30, Sunday 10:00-17:30
Disclaimer
Please note that all images (where used) are for illustrative purposes only.
Property info
For more information about this property, please contact
David Wilson Homes - Ashlawn Gardens, CV22 on +44 1788 285371 * (local rate)
Disclaimer
Property descriptions and related information displayed on this page, with the exclusion of Running Costs data, are marketing materials provided by David Wilson Homes - Ashlawn Gardens, and do not constitute property particulars. Please contact David Wilson Homes - Ashlawn Gardens for full details and further information. The Running Costs data displayed on this page are provided by PrimeLocation to give an indication of potential running costs based on various data sources. PrimeLocation does not warrant or accept any responsibility for the accuracy or completeness of the property descriptions, related information or Running Costs data provided here.























.png)