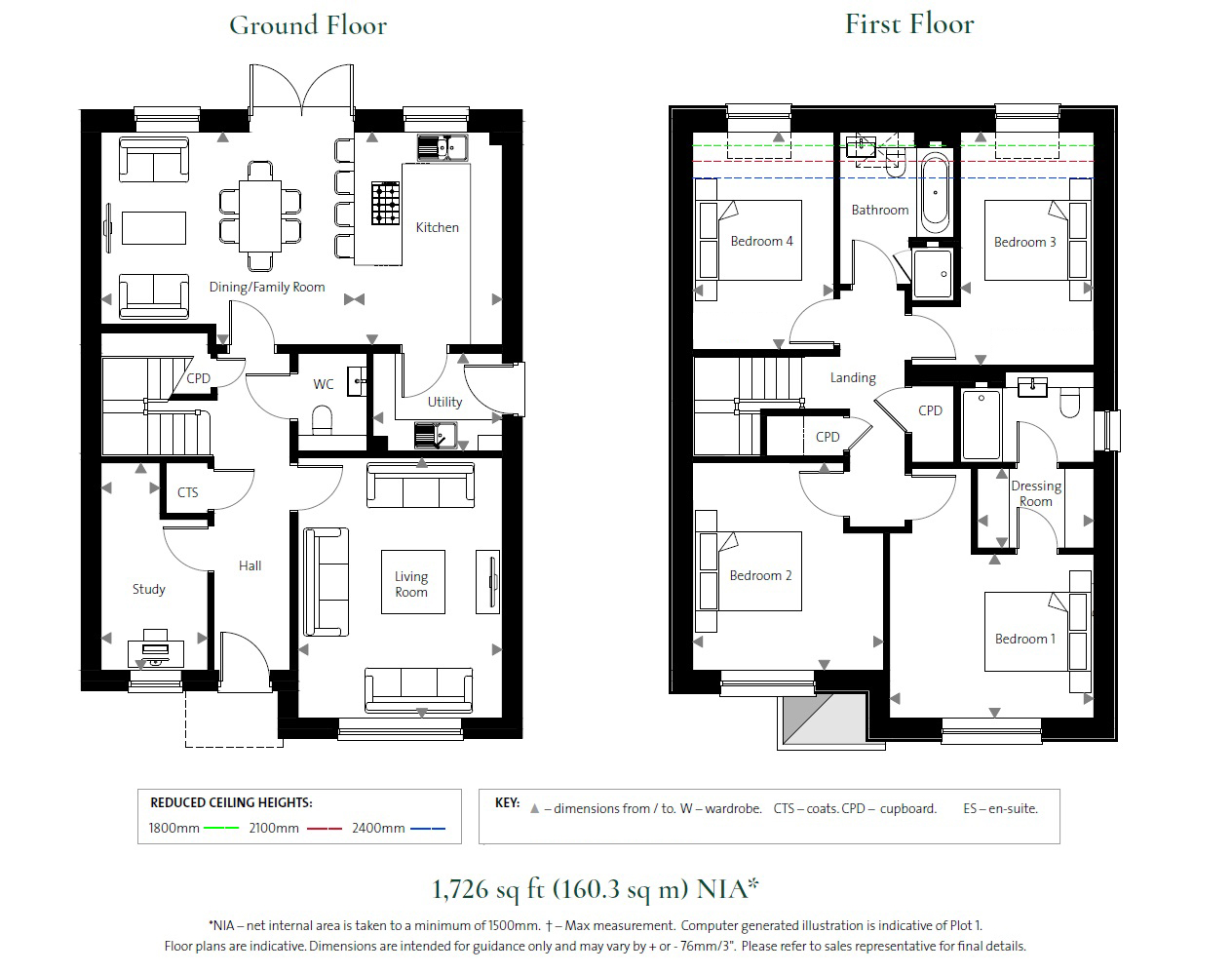Detached house for sale in Plot 1 Mulberry Place, St. Albans AL4
Just added* Calls to this number will be recorded for quality, compliance and training purposes.
Utilities and more details
Property features
- Kitchen with integrated appliances
- Utility Room
- Living Room
- Study
- Guest Cloakroom
- Ensuite Bathroom
- Amtico flooring in select rooms
- Dressing Room to Bedroom 1
- 3 parking spaces and electric car charger
- NHBC 10 year warranty
Property description
Show home available to view - Introducing The Blenheim housetype, situated on Troy Homes latest development. This four bedroom, two bathroom detached family home offers 1,726sq.ft of living space that includes a spacious Kitchen/Family/Dining Room, Utility Room and separate Living Room and Study. The first floor houses the four bedrooms with the principal bedroom including an ensuite shower room and dressing room.
Specification:
- High quality kitchen furniture in choice of colours*. Quartz worktops and upstand in choice of colours*. Under cabinet and under counter LED lighting. Soft close doors and drawers with integrated cutlery drawer. Integrated appliances include single multifunction oven. Self-extracting black glass induction hob. Integrated combination microwave, larder fridge and freezer, dishwasher and wine cooler. 1.5 bowl under mounted sink. 3 in 1 hot tap. Amtico flooring in choice of colours throughout kitchen / family / dining room*.
- Utility Room with high quality kitchen furniture in choice of colours*. Laminate worktops and upstands*. Freestanding washer/dryer. Single bowl inset sink and tap. Amtico flooring in choice of colours*.
- Bathroom & Ensuite with Villeroy & Boch sanitaryware with Hansgrohe taps and rain showers. Chrome heated towel rails. Mirrored wall cabinets to bathroom and ensuite including shaver sockets. Under cabinet pir lighting in Bedroom 1 ensuite. Full height tiling around bath and shower enclosures and half height on all other walls with sanitary where appropriate. Choice of wall tiles*. Amtico flooring throughout in choice of colours*.
- Guest Cloakroom.
- Study.
- Living Room.
- Gas fired wet system underfloor heating to
ground floor, compact radiators to first floor. Combi boiler.
- LED downlighters. Brushed chrome sockets throughout.
- TV points in kitchen/family room, living room, study and all bedrooms. TV/Sat distribution system. Fibre broadband available (subject to connection by homeowner). BT points in kitchen/family room, study and hallway. Usb & usc sockets kitchen/family room, living room, study and bedrooms. Pv panels, subject to planning.
- Hallway with Amtico flooring throughout in choice of colours with matwell*.
- Dark grey contemporary front door with brushed chrome ironmongery and door bell. White painted internal doors with brushed
chrome handles. All walls to be painted with Dulux paint, colour goose down. Grey external with white internal UPVC windows with chrome handles.
- Dressing Room to Bedroom 1.
- 3 parking spaces. Electric car charger.
- Front and rear outside tap. Front and rear double power socket.
- Paved patio with turfed garden.
- Shed. Outside lights. Block paved driveway.
- NHBC 10 year warranty.
Tenure: Freehold
Council Tax Band: Awaiting
* All specification is subject to change and availability at stage of construction.
The photos you see may not be indicative of this development. They could be photos of the Development Show Home.
Situation
Located between Hatfield and St Albans, yet surrounded by open countryside, Smallford is a small, vibrant community that offers an ideal location to put down roots. Home to the superb Smallford Farm Shop attracting foodies from miles around with its locally sourced produce and exquisite Italian Kitchen Café.
Just 3.5 miles away is the historic city of St Albans, Hertfordshire's oldest town hosting festivals galore, a choice of highly reputable theatres, touring shows, live music and award-winning museums to explore... There’s plenty to keep the family entertained.
In the city centre there are major high street names alongside beautiful boutiques. Lose yourself in the delightful alleyways around the Cathedral Quarter, browse one of the most vibrant street markets, shop under cover at Christopher Place and The Maltings or grab a designer bargain at the nearby Hatfield Galleria. Chic restaurants, sophisticated bars and quaint traditional gastro-pubs abound, giving the city a unique flavour.
St Albans also offers a vast array of sporting and leisure opportunities, including rugby (both league and union), cricket, skateboarding and gymnastics. The recreational ground on Oaklands Lane is home to St Albans Rugby Club and Harvesters Football Club.
The area offers an impressive choice of schools for younger children, St Albans Hatfield Road Nursery is a short walk away, while Colney Heath Junior Mixed Infant and Nursery and Howe Dell School are just five
and six minutes away respectively by car. Nicholas Breakspear Catholic School and Verulam School in St Albans and Bishop’s Hatfield Girls’ School are among the best options for older children, while Oaklands
College offers a-Level, vocational studies and higher education courses from its Smallford campus.
Property info
For more information about this property, please contact
Hamptons - Stanmore New Homes, HA7 on +44 20 8128 4500 * (local rate)
Disclaimer
Property descriptions and related information displayed on this page, with the exclusion of Running Costs data, are marketing materials provided by Hamptons - Stanmore New Homes, and do not constitute property particulars. Please contact Hamptons - Stanmore New Homes for full details and further information. The Running Costs data displayed on this page are provided by PrimeLocation to give an indication of potential running costs based on various data sources. PrimeLocation does not warrant or accept any responsibility for the accuracy or completeness of the property descriptions, related information or Running Costs data provided here.


































.png)
