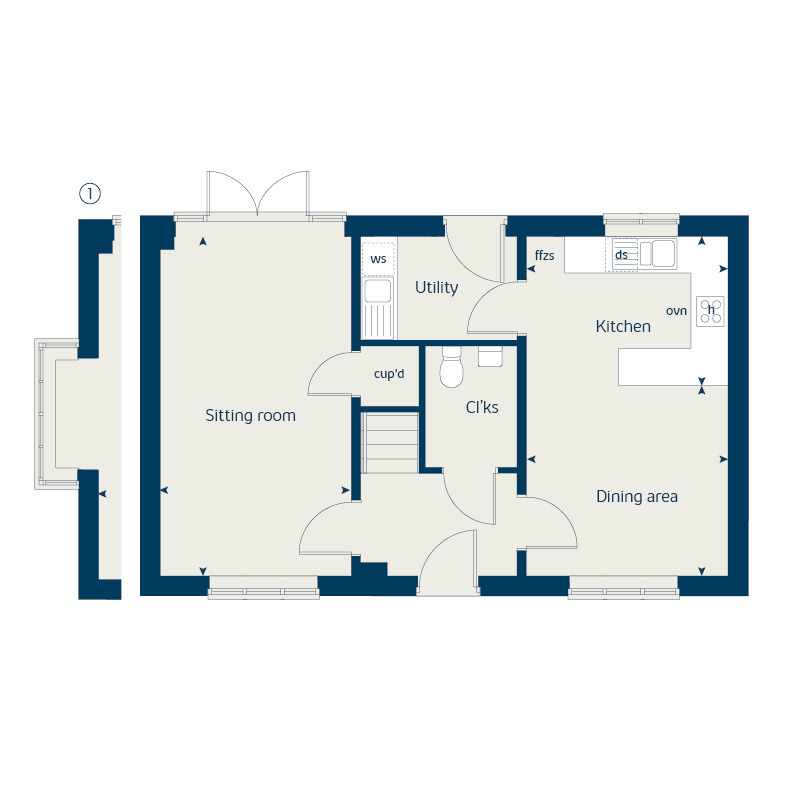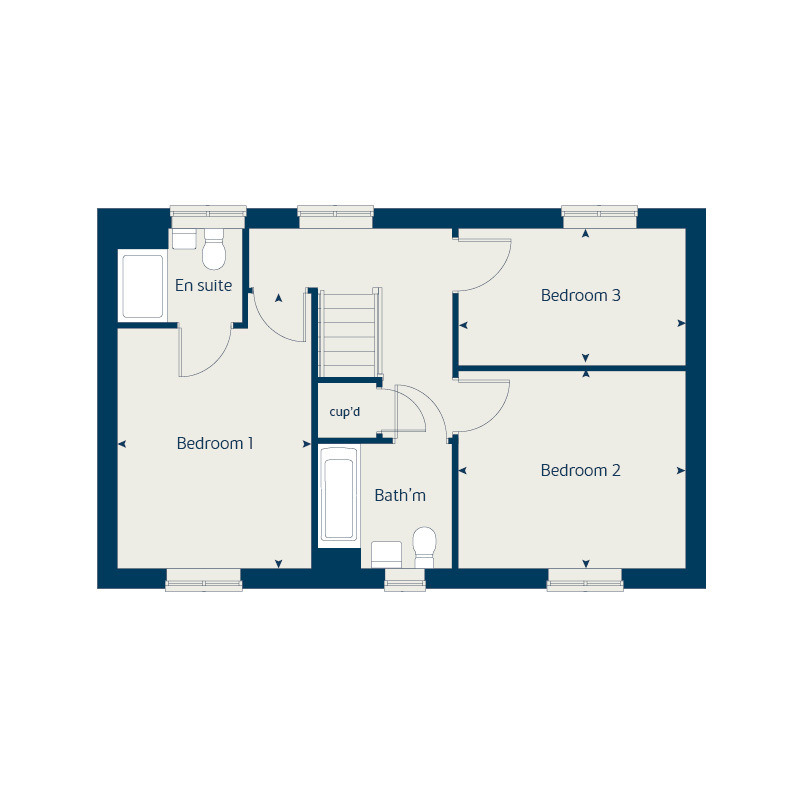Detached house for sale in "The Robin" at Flitwick Road, Westoning, Bedford MK45
Images may include optional upgrades at additional cost
* Calls to this number will be recorded for quality, compliance and training purposes.
Property features
- Garage
- Open plan kitchen and dining room
- Dual aspect sitting room
- Downstairs cloakroom
- Separate utility room
- French doors to rear garden
- En-suite to bedroom 1
- 10 year NHBC Buildmark warranty
Property description
*Offer is not in conjunction with any other offer or scheme. Please ask our sales consultant for details.
Spaces marked for specific appliances in the kitchen may be designed for integrated models only. Please ask sales consultant for details. This floorplan has been produced for illustrative purposes only. Room sizes shown are between arrow points as indicated on plan. The dimensions have tolerances of + or -50mm and should not be used other than for general guidance. If specific dimensions are required, enquiries should be made to the sales consultant. The floorplans shown are not to scale. Measurements are based on the original drawings. Slight variations may occur during construction.
Rooms
Ground floor
- Kitchen (3.28m x 2.43m 10'9'' x 8'0'')
- Diner (3.28m x 3.08m 10'9'' x 10'1'')
- Sitting Room (5.52m x 3.10m 18'1'' x 10'2'')
- Bedroom 1 (4.46m x 3.15m 14'8'' x 10'4'')
- Bedroom 2 (3.69m x 3.20m 12'1'' x 10'6'')
- Bedroom 3 (3.69m x 2.22m 12'1'' x 7'3'')
About The Skylarks
Village life in Westoning has plenty to please all ages, with pubs, sports clubs, a recreation ground, children's play park, plus real ale festivals, parish fetes and village hall activities. Westoning has its own post office, butchers and newsagents and in neighbouring Flitwick, less than 2 miles away, you'll find supermarkets, local shops, restaurants and a leisure centre. On the outskirts of the town pretty Manor Park with its woodlands and lake is just 1 mile away.
The county town of Bedford, 15 miles away and Milton Keynes, 17 miles away, provide an array of entertainment and leisure facilities, including theatres, cinemas, sports venues and the popular Centre:mk indoor shopping mall in Milton Keynes.
If you enjoy scenic wildlife walks and hill hikes with stunning views, Westoning is spoilt for choice. Within 15 minutes you can be at Sharpenhoe Clappers, Barton Hills National Nature Reserve, or Sundon Hills Country Park. The famous Woburn Safari Park and Woburn Abbey Deer Park are both approximately 6 miles away.
The Skylarks is just off the A5120, linking to Junction 12 of the M1, about 2 miles away, or head north on the A6 for Bedford. Rail services to London take about an hour from Flitwick train station, 1.8 miles away or Harlington train station 2.4 miles. Trains also run to Luton and Gatwick airports.
So, if you're looking for a stunning new home in a vibrant Bedfordshire village with great links, your search ends here!
A range of brand new 2,3,4 & 5 bedroom homes
Easy access to the M1. Nearby rail links to London
Neighbouring Flitwick is less than 2 miles away
Bedford is 15 miles away and Milton Keynes is 17 miles away
Enjoy scenic wildlife walks and hill hikes with stunning views, Westoning is spoilt for choice!
Enjoy village life
Property info
For more information about this property, please contact
Bovis Homes - The Skylarks, MK45 on +44 1525 204803 * (local rate)
Disclaimer
Property descriptions and related information displayed on this page, with the exclusion of Running Costs data, are marketing materials provided by Bovis Homes - The Skylarks, and do not constitute property particulars. Please contact Bovis Homes - The Skylarks for full details and further information. The Running Costs data displayed on this page are provided by PrimeLocation to give an indication of potential running costs based on various data sources. PrimeLocation does not warrant or accept any responsibility for the accuracy or completeness of the property descriptions, related information or Running Costs data provided here.


![Bh Nhc The Skylarks Ds10378 [Bh] The Robin V1 Thumbnail Detached house for sale in "The Robin" at Flitwick Road, Westoning, Bedford](https://lid.zoocdn.com/80/60/e22b166bf40c8639afef1441125ee5dd541c7349.jpg)







![Bh Nhc The Skylarks Ds10378 [Bh] The Robin V2 Thumbnail Detached house for sale in "The Robin" at Flitwick Road, Westoning, Bedford](https://lid.zoocdn.com/80/60/3d1894f43ebd7a016b9778ba2479b1c393278d13.jpg)











.png)