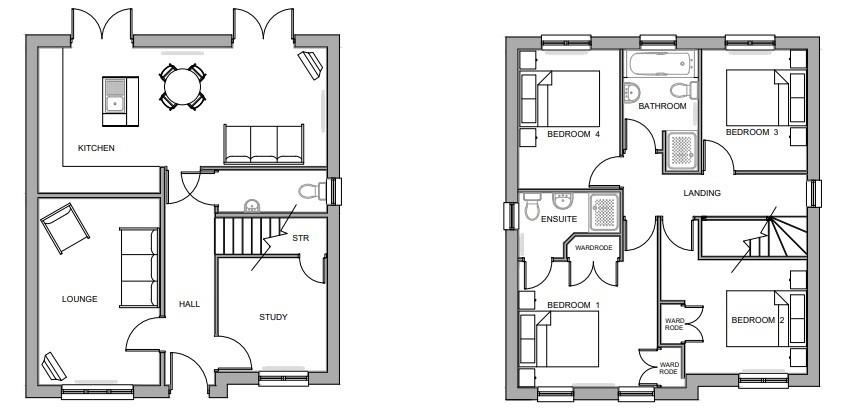Detached house for sale in Plot 3 "The Hawthorns", Cemetery Road, Hemingfield, Barnsley S73
Just added* Calls to this number will be recorded for quality, compliance and training purposes.
Property features
- Final phase of new homes now released
- Four bedroom detached
- Single garage
- Cul-de-sac location
- Underfloor heating to ground floor
- Separate study room
- Large open plan kitchen diner & family room
- 10 year premier build guarantee
Property description
We are now in the final phase of new homes on this site of only fourteen properties, built by local firm, Eton Homes.
The four bedroom detached properties available measure 1292 square feet internally. Each home has a single garage. They are located within a cul-de-sac and will have driveways for two cars and enclosed turfed rear gardens with patios.
The standard specification is particularly high and will include underfloor heating to the ground floor (radiators to the first floor), stylish kitchens with fully integrated appliances, Porcelanosa tiled bathrooms and en-suites, plus built in wardrobes to some of the bedrooms.
The layout of the houses internally is very attractive. They feature large open plan kitchens with dining and family living space, plus they have a ground floor study room. The first floor provides four bedrooms with the master having an en-suite.
The development has generated high levels of interest with the first two phases being fully sold. For further details, please contact Sorbys on .
Accommodation:
Ground Floor:
Reception Hall
Cloakroom W/C
Lounge
Kitchen / Dining / Family Room
Study
First Floor:
Bedroom One
En-Suite Shower Room
Bedroom Two
Bedroom Three
Bedroom Four
Family Bathroom
Specification:
Please click on the brochure link to download the PDF details which includes information regarding the standard specification.
Additional Information
We are advised that there is a green space service charge of circa £200 per annum.
Property info
For more information about this property, please contact
Sorbys, S71 on +44 1226 417736 * (local rate)
Disclaimer
Property descriptions and related information displayed on this page, with the exclusion of Running Costs data, are marketing materials provided by Sorbys, and do not constitute property particulars. Please contact Sorbys for full details and further information. The Running Costs data displayed on this page are provided by PrimeLocation to give an indication of potential running costs based on various data sources. PrimeLocation does not warrant or accept any responsibility for the accuracy or completeness of the property descriptions, related information or Running Costs data provided here.











.png)
