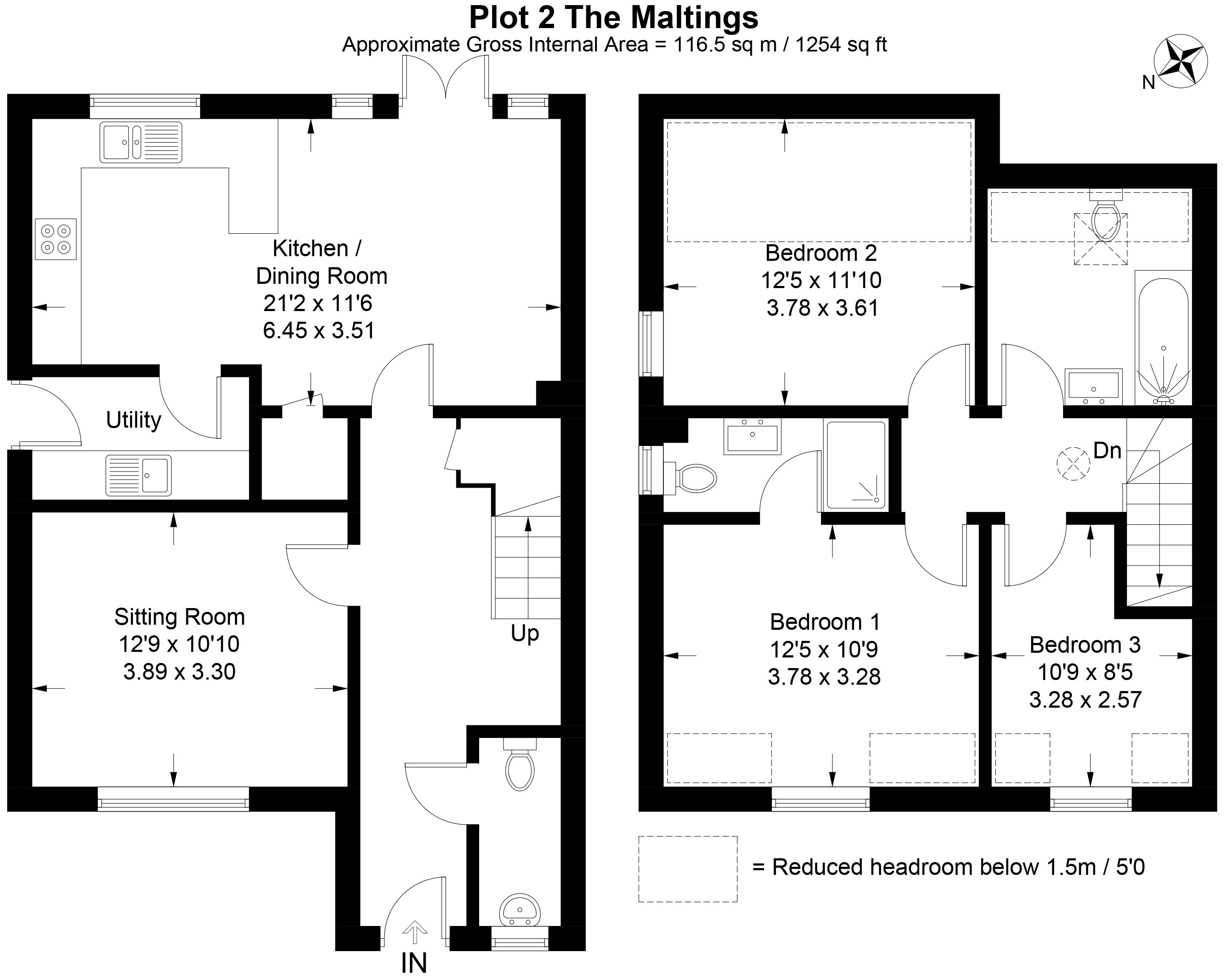Semi-detached house for sale in Farm Lane, Great Bedwyn, Marlborough, Wiltshire SN8
* Calls to this number will be recorded for quality, compliance and training purposes.
Utilities and more details
Property features
- Highly sought-after village location
- Walking distance to excellent local amenities
- Acclaimed village school
- St. John’s School catchment
- New flooring throughout
- Air source heating and underfloor heating system
- Pressurised hot water system
- Fibre broadband
- Electric charging points
- Three bedrooms
Property description
** Virtual tour available **
A delightful semi detached new home situated in the beautiful village of Great Bedwyn within walking distance of the railway station. Features include a glorious south facing garden and allocated parking for two vehicles. Ref nh
Description
An attractive three bedroom semi detached home built and finished to a high standard by the acclaimed developer Rivar. The property is accessed via a private driveway in the grounds of a converted Malthouse and are within walking distance of a main line railway station to London Paddington, an “outstanding” Ofsted rated village school, a church, a pub, shops and a Post Office. The front door opens into a welcoming hallway with a wooden floor and an understairs cupboard, together with a cloakroom. To the front is a cosy sitting room, and to the rear is a lovely, bright and airy kitchen/dining room with fitted wall and base units, integrated Bosch appliances including a wall oven, hob with an extractor above, fridge/freezer, and dishwasher, and a 1½ bowl sink unit with a mixer tap, together with Minoli ceramic wall and floor tiles. French doors open onto a lovely, paved terrace area from which to enjoy the garden. There is also a useful utility room with matching units to the kitchen, a sink with a mixer tap, and space for a washing machine and a separate dryer. A glass paned side door leads to the garden and gated side passage. Stairs rise via a painted staircase with hardwood handrail to the first floor where there are three eaves’ bedrooms, the master with an en-suite shower room. The family bathroom has a Velux window and a shower over the bath.
Outside
The front of the property is paved and there is parking for two cars. The rear garden has a paved terrace area for relaxation and outdoor entertaining and a lower level of lawn, all enclosed by panel fencing. There is an external tap, a useful wooden shed and gated side entrance to the front of the property.
Services & material information
Air source heating and underfloor heating system.
Annual charge for management of communal and landscaped areas: £491.13
EPC rating: B
Council tax band: Not yet available<br /><br />The village is situated to the south of the historic Savernake Forest and on the northern side of the Kennet and Avon canal. It is a designated Area of Outstanding Natural Beauty with a myriad of footpaths and bridleways accessing the surrounding countryside. Local village amenities include a Post Office, church, doctors’ surgery and a public house. There is a main line railway station to Paddington (80 minutes). The provincial centres of Marlborough 7 miles, Hungerford 6 miles, Newbury 16 miles and Swindon 20 miles are all readily accessible.
Property info
For more information about this property, please contact
Jones Robinson, SN8 on +44 1672 595918 * (local rate)
Disclaimer
Property descriptions and related information displayed on this page, with the exclusion of Running Costs data, are marketing materials provided by Jones Robinson, and do not constitute property particulars. Please contact Jones Robinson for full details and further information. The Running Costs data displayed on this page are provided by PrimeLocation to give an indication of potential running costs based on various data sources. PrimeLocation does not warrant or accept any responsibility for the accuracy or completeness of the property descriptions, related information or Running Costs data provided here.


























.png)