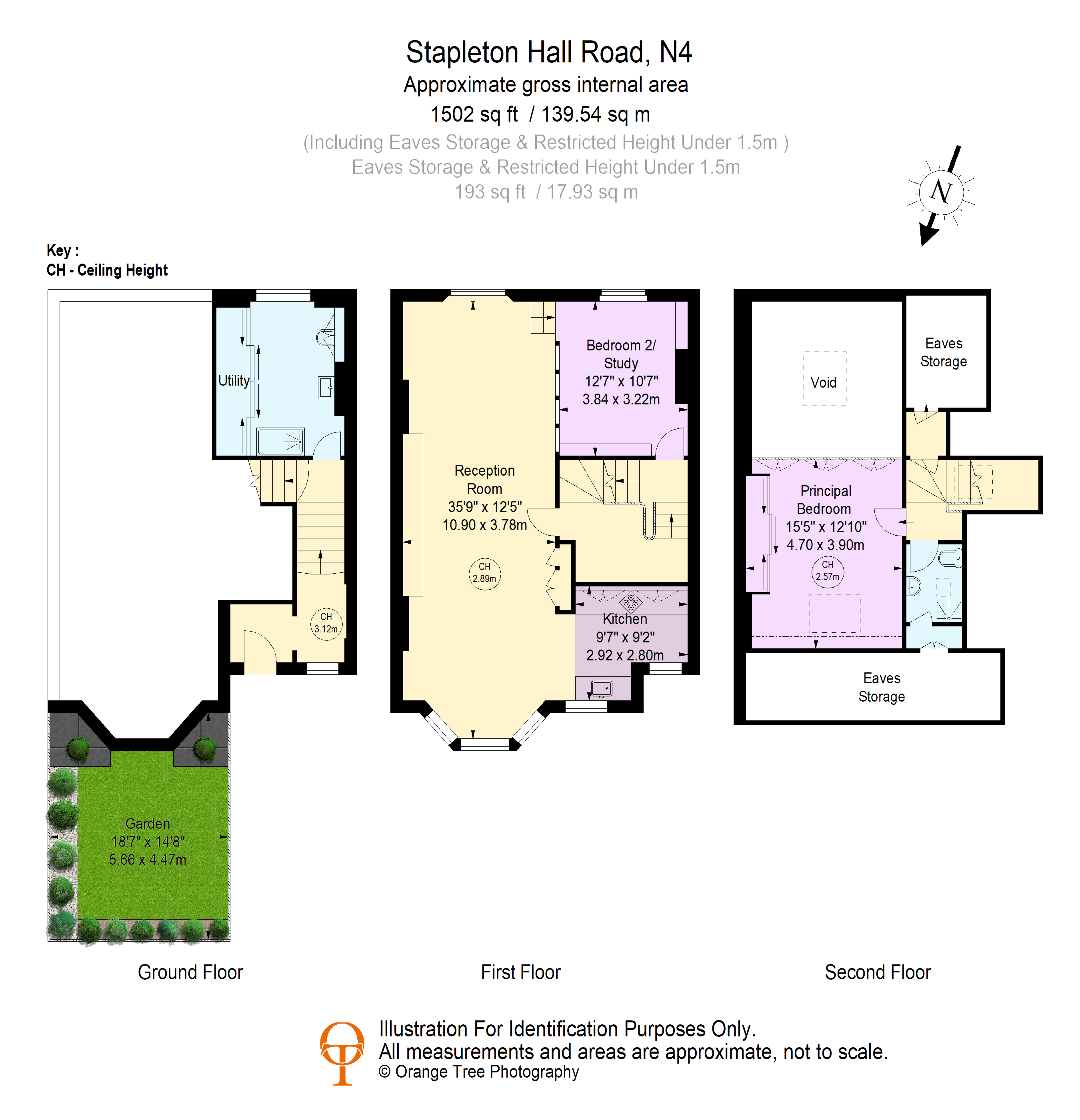Maisonette for sale in Stapleton Hall Road, London N4
Just added* Calls to this number will be recorded for quality, compliance and training purposes.
Utilities and more details
Property features
- Private garden
- On street/residents parking
Property description
The main living spaces are brilliantly voluminous, with ceilings almost three meters high extending to a pitched roof and original sash windows at both ends of the room. Carefully restored original pine floorboards flow underfoot, warmed by underfloor heating. Bookshelves span almost the full expanse of one wall. The remarkable sense of space in the main living area has been emphasised by adding a split level to one side, delineated by open slats of Douglas fir, this room is used as a library/ 2nd bedroom.
At the other end of the room, the kitchen is tucked to one side. Original pine floors continue, materially linking the spaces and providing a contrast with the beechwood cabinetry. Quartz worktops sit above built-in appliances, and a window over the sink frames leafy views over the street below. The open nature of this space ensures it remains wonderfully sociable to the adjacent living/dining area, where an original cast iron fireplace is situated.
The top floor is home to the principal bedroom and bathroom, beautifully bright, peaceful spaces that are characterised by a soft light that enters through a large skylight. Intricately carved beech bi-fold panels open on one side of the room to overlook the living area below, creating beautiful shadows throughout the day. These were made by cnc it to a design by Ben Allen. The original floors have also been retained here. Furthermore the front garden is demised to this maisonette where the space is laid to lawn, which is bordered by a variety of bushes.
Share Of Freehold - 990 years remaining.
Council Tax Band - E
Property info
For more information about this property, please contact
Alexander Main, W1H on +44 20 8166 8422 * (local rate)
Disclaimer
Property descriptions and related information displayed on this page, with the exclusion of Running Costs data, are marketing materials provided by Alexander Main, and do not constitute property particulars. Please contact Alexander Main for full details and further information. The Running Costs data displayed on this page are provided by PrimeLocation to give an indication of potential running costs based on various data sources. PrimeLocation does not warrant or accept any responsibility for the accuracy or completeness of the property descriptions, related information or Running Costs data provided here.
























.png)
