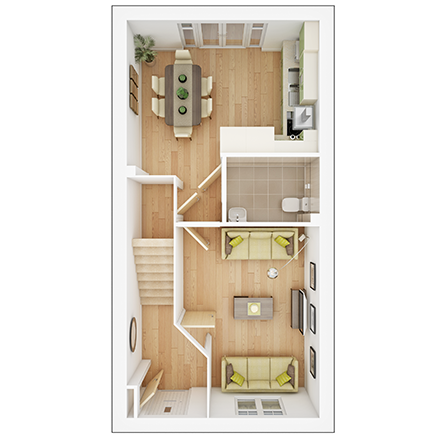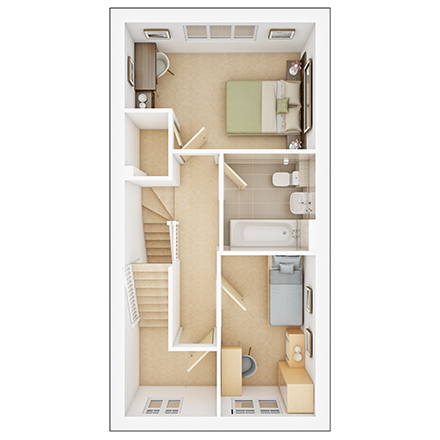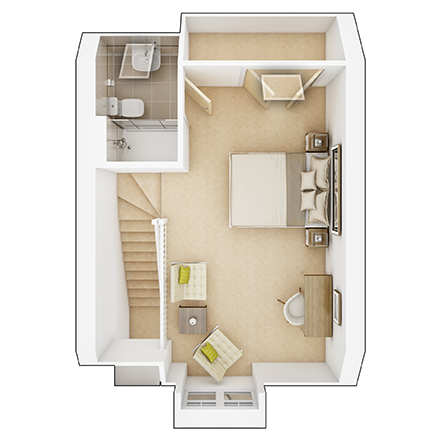Town house for sale in "The Braxton - Plot 265" at Conway Close, Ryton NE40
Just addedImages may include optional upgrades at additional cost
* Calls to this number will be recorded for quality, compliance and training purposes.
Property features
- Modern kitchen/diner area with French door to the rear garden
- Separate lounge area
- Double bedroom to the first floor
- Third well proportioned bedroom also offers study space
- Spacious bedroom occupies the entire second floor with en suite shower room
- South-east facing rear garden
- Allocated parking for 2 cars
- Take a virtual tour of The Braxton
- Part Exchange and Easymover Scheme available
Property description
Part Exchange
-
Why not consider part exchanging your existing property for a brand new Taylor Wimpey home? With our Part Exchange scheme, you could move into a new Taylor Wimpey home without the hassle of selling your old one.
-
When you buy a new home using our Part Exchange scheme, we’ll offer to buy your existing property from you, at a price we agree with you based on two independent valuations.* You'll avoid all the stress of putting your house on the market, managing and paying for estate agents, and worrying about house buying chains! Interested? Find out more about part exchange.
Terms and conditions apply to the Part Exchange scheme.
This semi-detached townhouse offers three floors of space.
The kitchen/dining room opens through double doors to the rear garden, perfect for entertaining. A good sized lounge provides an ideal space to relax and unwind and guest cloakroom and storage cupboards to ground and first floor help keep rooms clutter free.
The first floor offers a double bedroom with access to the bathroom, while the third bedroom could also function as a workspace or playroom.
The second floor boasts the spacious bedroom and en suite shower room, creating a peaceful sanctuary to escape to.
Tenure: Freehold
Estate management fee: £115.92
Council Tax Band: Tbc - Council Tax Band will be confirmed by the local authority on completion of the property
Rooms
Ground Floor
- Kitchen-Dining (4.25m x 3.43m, 14'0" x 11'3")
- Lounge (4.19m x 3.19m, 13'9" x 10'6")
- Bedroom 2 (4.25m x 2.82m, 14'0" x 9'3")
- Bedroom 3 (3.60m x 2.14m, 11'10" x 7'0")
- Bedroom 1 (3.13m x 6.64m, 10'4" x 21'10")
About Woodside Gardens
Friends & Family Deposit Boost
- We're offering first-time buyers a helping hand. If you're getting financial support from friends and family to get on the property ladder, we can match it!*
- *Terms & Conditions apply. Find out more here.
Enjoy semi-rural living at Woodside Gardens
Woodside Gardens, Ryton is designed to appeal to a range of purchasers offering a collection of 2,3,4 & 5 bedroom homes in a range of modern designs.
Designed to incorporate existing landscape features including mature hedgerows, with open space and natural play areas throughout the development.
A selection of local pubs, restaurants, and shops as well as a coffee shop are within walking distance providing the perfect hub to meet with friends. The local schools are also close by, making this development a great choice for families.
Enjoy the tranquillity of semi-rural living with green open space, a local nature reserve and riverside walks all close by with the convenience of Newcastle City Centre and The Metrocentre only a short journey away. Getting out and about is convenient too with road links to the A1 and A69 and Wylam train station close by.
Our 4 bedroom Coltham Show Home is now open at our Phase 2 location, come along and take a tour!
Opening Hours
Monday 10:00 to 17:00, Tuesday Closed, Wednesday Closed, Thursday 10:00 to 17:00, Friday 10:00 to 17:00, Saturday 11:00 to 17:30, Sunday 11:00 to 17:30
Disclaimer
Terms and conditions apply. Prices correct at time of publication and are subject to change. Photography and computer generated images are indicative of typical homes by Taylor Wimpey.
Property info
For more information about this property, please contact
Taylor Wimpey - Woodside Gardens, NE40 on +44 191 392 7773 * (local rate)
Disclaimer
Property descriptions and related information displayed on this page, with the exclusion of Running Costs data, are marketing materials provided by Taylor Wimpey - Woodside Gardens, and do not constitute property particulars. Please contact Taylor Wimpey - Woodside Gardens for full details and further information. The Running Costs data displayed on this page are provided by PrimeLocation to give an indication of potential running costs based on various data sources. PrimeLocation does not warrant or accept any responsibility for the accuracy or completeness of the property descriptions, related information or Running Costs data provided here.

























.png)