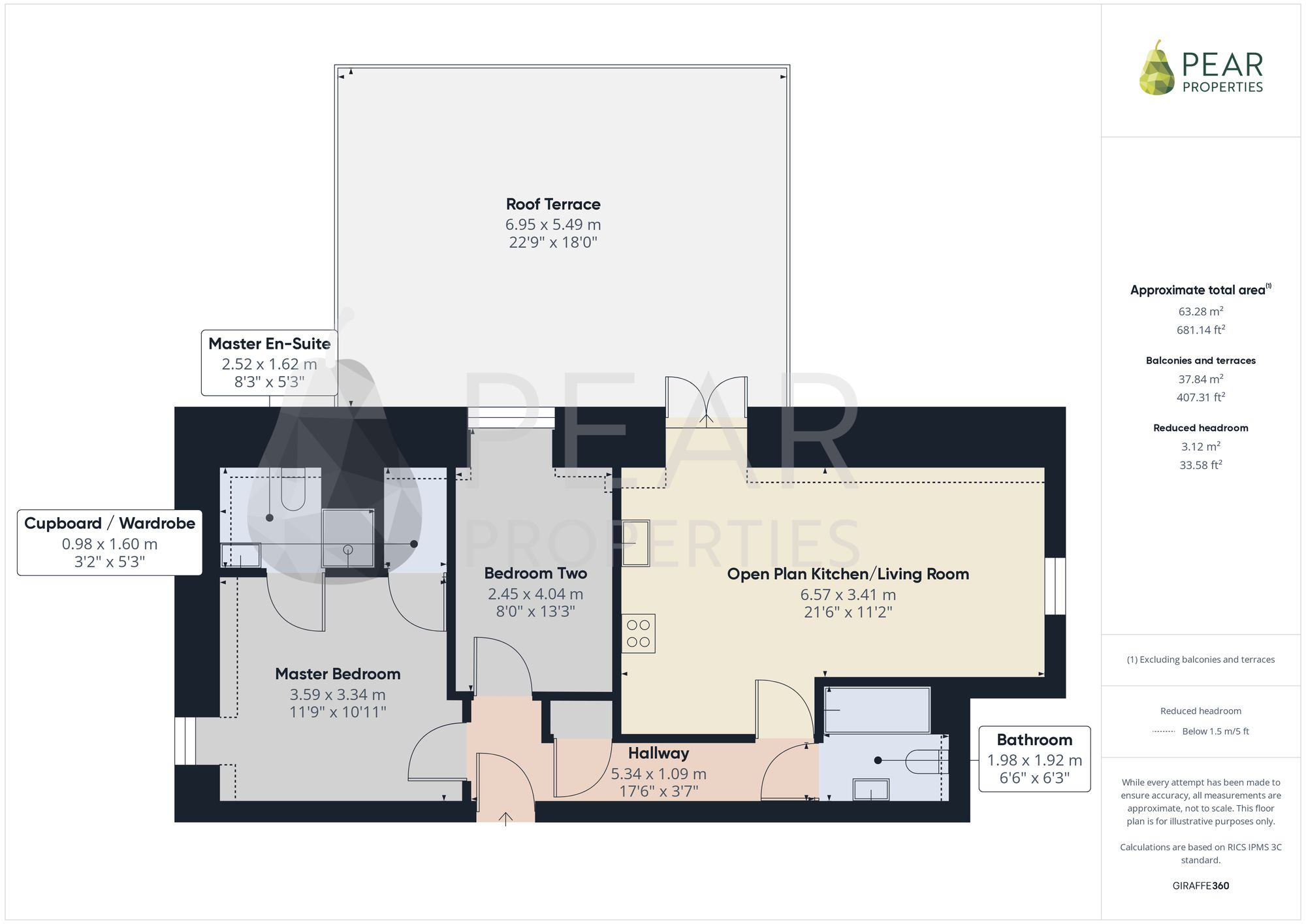Flat for sale in Knights Gate, West Street BN15
Just added* Calls to this number will be recorded for quality, compliance and training purposes.
Utilities and more details
Property features
- Two Bedroom Penthouse Apartment
- Large Private Roof Terrace with Downland Views
- Open Plan Kitchen/Living Area
- Integrated Neff Appliances
- Luxury Bathroom and En-Suite to Master
- Passenger Lift Access
- Long Lease - Remainder of 999 Year Lease
- Convenient Location with Easy Access to A27
- Air Source Heat Pump with Underfloor Heating Throughout
- Allocated Parking Space with Supply for ev Charging Point
Property description
A stunning two-bedroom penthouse apartment boasting a large private roof terrace with views of the South Downs. Upon entering, you are greeted by a spacious hallway, leading to the open plan kitchen/living area flooded with natural light, perfect for entertaining or unwinding after a long day. The kitchen is equipped with top-of-the-line integrated Neff appliances, complemented by sleek countertops, instant hot tap and ample storage space. The bedrooms are well-appointed, including a luxurious bathroom and en-suite to the master bedroom for added convenience. This contemporary property offers comfort and style, with wet underfloor heating throughout powered by an eco-friendly air source heat pump, ensuring year-round warmth. Additional features include passenger lift access and a long lease with the remainder of a 999-year lease in place. Conveniently located with easy access to the A27, this penthouse also comes with an allocated parking space featuring a supply ready for a electric vehicle charging point.
Step outside onto the expansive private roof terrace directly accessible from the kitchen, a unique feature that sets this penthouse apart. The terrace offers a blank canvas for your creativity - envision a serene oasis with lush greenery or a sophisticated outdoor lounge space where you can relax and enjoy the stunning views. Whether you are soaking up the sun, hosting summer soirées, or simply taking in the panoramic scenery, this terrace provides a tranquil escape from the hustle and bustle of every-day life. This outdoor haven is the perfect spot for al fresco dining, morning yoga sessions, or evening stargazing. Completing this outdoor oasis is an allocated parking space, ensuring convenience for modern living. Don't miss the opportunity to make this exceptional penthouse apartment your new home sweet home.
EPC Rating: B
Location
Situated in convenient location the heart of Sompting, giving easy access to the A27, putting Worthing and Brighton within easy reach. Within 0.7 mile of Knights Gate you have access to two convenience stores, gp surgery, community hall, pub and restaurant. Lancing village shops, which are situated 1.5 miles away, offer a good selection of high street shops and services, while shopping centres, restaurants, bars and attractions can be found a short drive away in Worthing.
Hallway (5.34m x 1.09m)
A welcoming entrance hall with large storage cupboard, attractive engineered Oak flooring which flows through to open plan kitchen/living room, Oak internal doors, telephone entry phone system.
Master Bedroom (3.59m x 3.34m)
A great size master bedroom with walk-in cupboard/wardrobe, quality carpet and door leading to ensuite.
En-Suite Shower Room (2.52m x 1.62m)
A stylish shower en-suite compliments the master bedroom. Comprising walk in shower cubicle with both waterfall shower and handheld shower attachment, vanity sink unit, shaving point, WC and chrome heated towel rail.
Bedroom Two (2.45m x 4.04m)
A further good size double bedroom.
Bathroom (1.98m x 1.92m)
A contemporary tiled bathroom comprising bath with waterfall and handheld shower overhead, vanity sink unit, mirrored cabinet, WC and chrome heated towel rail.
Open Plan Kitchen/Living Area (6.57m x 3.41m)
A bright and airy, fantastic size open plan kitchen/living room with dual aspect and double patio doors leading to roof terrace. Kitchen area comprises of a range of wall and base units and drawers, under unit LED lighting, boiling water tap and quality Neff integrated appliances to include; fridge/freezer, washer/dryer, dishwasher, oven, hob and extractor fan. The rest of the room allows ample space for dining table as well as living room set up. The double patio doors open out on to the fantastic private roof terrace.
Roof Terrace (6.95m x 5.49m)
A real feature of this penthouse apartment is the fantastic size private roof terrace which is accessed directly out from the kitchen. Comprising a large decked area and the remainder being a blank canvas. This private roof terrace is a wonderful extension of the living space, offering a peaceful retreat with stunning views. Whether you envision creating a lush oasis with artificial grass and pots and plants or a chic outdoor lounge, the possibilities are endless. This terrace is ideal for relaxing in the sun, hosting summer gatherings, or simply enjoying the panoramic scenery in total privacy.
Communal Garden
A large communal garden predominantly laid to lawn, perfect for entertaining or relaxing.
Parking - Allocated Parking
Allocated parking space with Supply ready for a ev charging point.
Property info
For more information about this property, please contact
Pear Properties, BN15 on +44 1903 890889 * (local rate)
Disclaimer
Property descriptions and related information displayed on this page, with the exclusion of Running Costs data, are marketing materials provided by Pear Properties, and do not constitute property particulars. Please contact Pear Properties for full details and further information. The Running Costs data displayed on this page are provided by PrimeLocation to give an indication of potential running costs based on various data sources. PrimeLocation does not warrant or accept any responsibility for the accuracy or completeness of the property descriptions, related information or Running Costs data provided here.






















.png)
