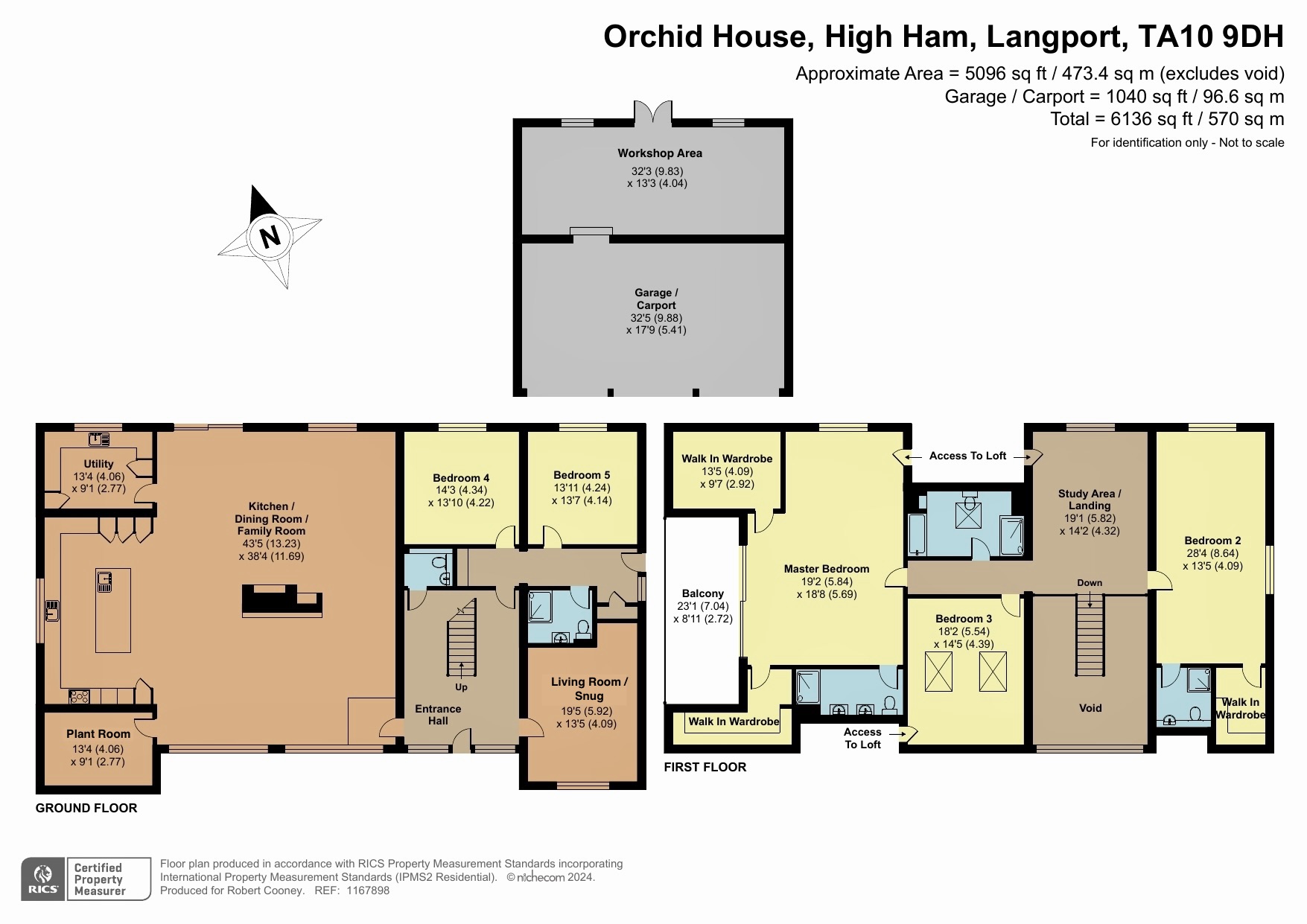Barn conversion for sale in High Ham, Langport, 1.25 Acre TA10
* Calls to this number will be recorded for quality, compliance and training purposes.
Property features
- Superb contemporary architectural designed barn conversion
- 1.25 acres extending into gardens and self contained paddock
- Impressive open plan kitchen / dining / family room
- 5 double bedrooms
- Master bedroom suite with private west facing balcony
- Designed to A high specification
- Dual air source heat pump, underfloor heating & solar panels
- External CCTV & internal security alarm & CONTROL4 smart home system
- Triple garage / car port with useful stone outbuilding
- Ample driveway parking with electric gates
- Wheelchair accessible
Property description
In the pretty village of High Ham, in the heart of Somerset is this former steel framed barn, together with useful traditional stone outbuilding and garaging, transformed to create a superb 5 double bedroomed contemporary home occupying over 5,000 sq.ft. Set in 1.25 Acres of gardens and self contained paddock, adjoining open countryside.
Contextually driven, the architectural design takes its sense of scale and volume from the agricultural vernacular. The double-height living space extends to over 5,000 sq ft over two generous storeys, with a selective material palette of Walnut, polished flooring and expansive glazing providing a modern aesthetic throughout the interior.
The accommodation comprises Entrance Hall, Living Room / Snug, Open Plan Kitchen / Dining / Family Room with media wall, 75” television, sound bar, electric fire, fitted appliances, 2 dishwashers, Quooker tap with boiling water, 2 wine coolers, Sonos ceiling speakers and door to garden, Utility Room, Plant Room, Cloakroom, 2 double Bedrooms on ground floor, Shower Room, Master Bedroom Suite with two walk-in wardrobes, door to 23’ West facing Balcony and Ensuite Shower Room with double basins, Bedroom 2 with walk-in wardrobe and Ensuite Shower Room, further double Bedroom with Velux windows, Family Bathroom with separate shower and television and Study Area / Landing.
Orchid House is situated in the sought after village of High Ham with local amenities including a public house and Primary School.
The location offers immediate access to the open countryside, the bustling small town of Langport is a ten minute drive away and the county town of Taunton within 35 minutes.
Langport, 3.5 miles away, provides a wide range of facilities including a Tesco store, medical centre, various churches and schools for all age ranges including the well known Huish Episcopi Academy and Sixth Form.
Taunton the County town of Somerset situated 15.6 miles away is a bustling, forward-looking town with excellent amenities, a good selection of independent and high street shops, distinctive restaurants, cafés, a wealth of history and sporting facilities including the County Cricket Ground.
Taunton also benefits from a main line railway station linking to London Paddington in less than 2 hours and excellent communications for the M5 motorway at junction 25, situated on the eastern side of the town.
For rural pursuits, the Brendon, Blackdown and Quantock Hills lie within easy reach and further West, Exmoor National Park provides excellent walking, riding and cycling.
- Council tax band tbc
- Mobile availability – visit for specific details
- CGI’s have been used to represent the potential internal furnishings
- What3words:///spoiled.bluffing.deduced
Entrance Hall
Living Room / Snug (5.92 m x 4.09 m (19'5" x 13'5"))
Open Plan Kitchen / Dining Room / Family Room (13.23 m x 11.68 m (43'5" x 38'4"))
Utility Room (4.06 m x 2.77 m (13'4" x 9'1"))
Plant Room (4.06 m x 2.77 m (13'4" x 9'1"))
Cloakroom
Bedroom 4 (4.34 m x 4.22 m (14'3" x 13'10"))
Bedroom 5 (4.24 m x 4.14 m (13'11" x 13'7"))
Shower Room
Study / Landing Area (5.82 m x 4.32 m (19'1" x 14'2"))
Master Bedroom Suite (5.84 m x 5.69 m (19'2" x 18'8"))
Walk-In Wardrobe (4.09 m x 2.92 m (13'5" x 9'7"))
Walk-In Wardrobe
Ensuite Shower Room
Balcony (7.04 m x 2.72 m (23'1" x 8'11"))
Bedroom 2 (8.64 m x 4.09 m (28'4" x 13'5"))
Ensuite Shower Room
Walk-In Wardrobe
Bedroom 3 (5.54 m x 4.39 m (18'2" x 14'5"))
Family Bathroom
Garage / Carport (9.88 m x 5.41 m (32'5" x 17'9"))
Stone Outbuilding / Workshop Area (9.83 m x 4.04 m (32'3" x 13'3"))
Property info
For more information about this property, please contact
Robert Cooney, TA1 on +44 1823 760884 * (local rate)
Disclaimer
Property descriptions and related information displayed on this page, with the exclusion of Running Costs data, are marketing materials provided by Robert Cooney, and do not constitute property particulars. Please contact Robert Cooney for full details and further information. The Running Costs data displayed on this page are provided by PrimeLocation to give an indication of potential running costs based on various data sources. PrimeLocation does not warrant or accept any responsibility for the accuracy or completeness of the property descriptions, related information or Running Costs data provided here.











































.png)

