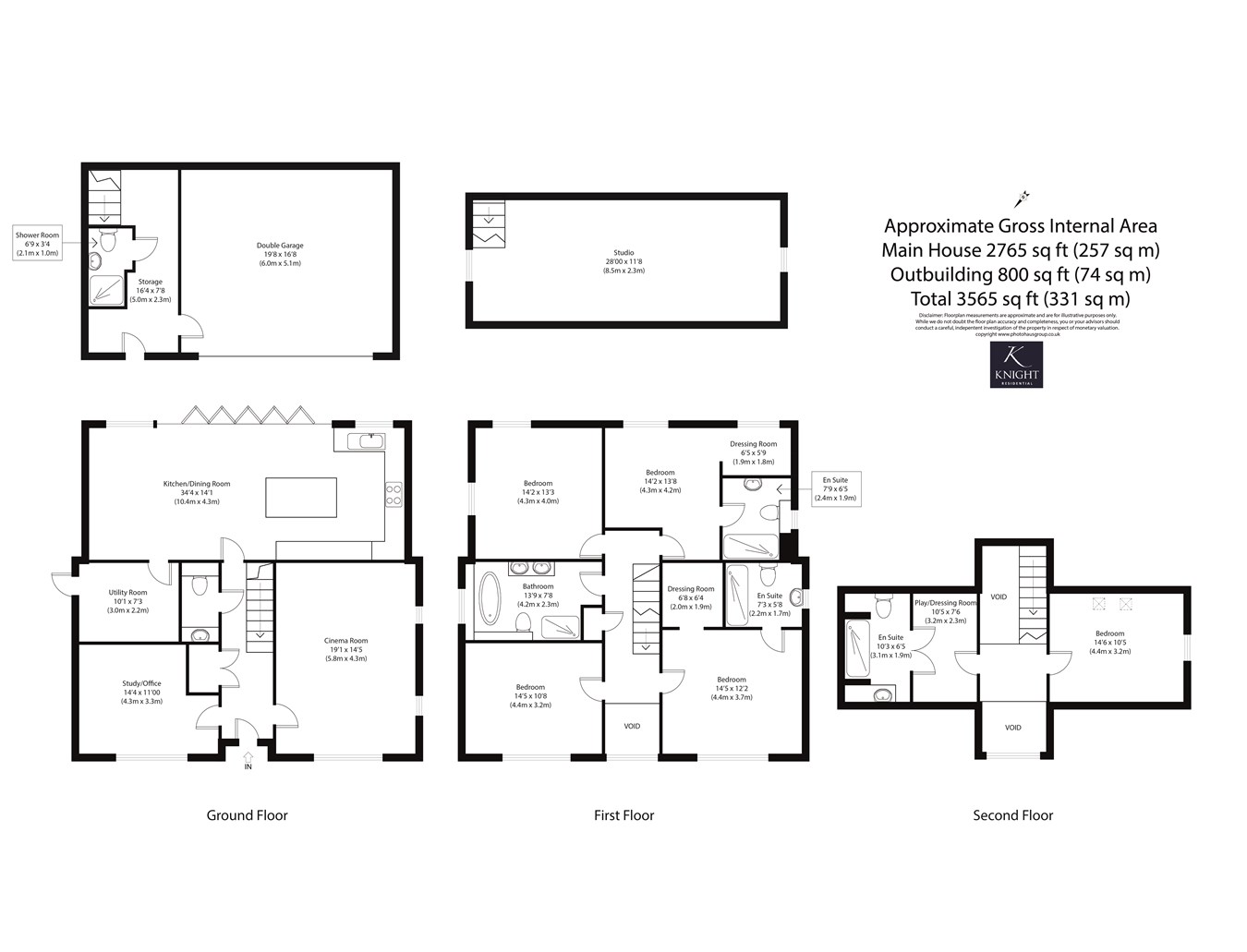Detached house for sale in Waldingfield Road, Sudbury CO10
* Calls to this number will be recorded for quality, compliance and training purposes.
Property features
- Five Bedroom Detached Family Home With Annexe
- Double Garage
- Ample Off Road Parking
- Cinema Room
- Four Bathrooms - Three En Suites
- Three Reception Rooms
- Dressing Room
- Top Of The Range Appliances
- Well Presented Throughout
- Close To Local Amenities
Property description
For entertainment enthusiasts, the property features a dedicated cinema room equipped with an impressive 85-inch Samsung television, sound bar, and surround speakers for an immersive viewing experience. The space is tastefully lit with LED accents and spotlights, complemented by bespoke shelving for your treasured collectibles.
A stylish cloakroom is thoughtfully designed with a custom-made vanity sink, toilet, and atmospheric LED lighting. The LED mirror with multiple lighting options and a de-misting feature adds a touch of luxury to your daily routine.
Culinary adventures await in the state-of-the-art kitchen, showcasing Italian concrete gloss cabinetry paired with white quartz countertops. The kitchen includes built-in Neff appliances, such as a coffee machine and two tilt-and-slide ovens, along with a five-hob induction cooktop and extractor. A Quooker tap offers instant hot water, while the quartz onyx island features a built-in fridge and double bin compartments for convenience.
The heart of the home harmoniously blends relaxation and entertainment, featuring a media wall with a television and custom units. Expansive bifolding doors and large windows invite natural light, creating a seamless indoor-outdoor living experience.
Ascend the illuminated staircase with glass balustrades to discover the first landing, where a glass balcony overlooks the grand hallway and adds an elegant touch to the space.
Indulge in the luxurious family bathroom, complete with a spacious shower, custom sink unit, and two LED mirrors. The porcelain finishes create an atmosphere of sophistication.
This exceptional home prioritizes comfort with underfloor heating across all three levels, complemented by an energy-efficient air source heat pump and mechanical heat recovery ventilation system.
On the top floor, a LED-lit staircase leads to a penthouse-style suite, featuring a bedroom landing, walk-in wardrobe/games room, and an en suite with a large shower and stylish sink. Custom shelving enhances the overall aesthetic.
The middle-floor en suites offer large showers and power mirrors, ensuring comfort for all residents. Each bedroom is designed for relaxation, featuring underfloor heating, spotlights, large windows, reading lights, and plush carpeting.
Above the double garage, an unfinished apartment awaits your personal touch. Once completed, it will offer heating, plush carpeting, and abundant natural light from three Velux windows and two side windows.
The garage boasts an electric door and separate access to the apartment above, ensuring convenience and privacy. A shower, toilet, and sink are located below the apartment, while solar panels and electrical points enhance the property's sustainability.
Welcome to your own personal haven of luxury and tranquillity, where modern amenities meet elegant design.
For more information about this property, please contact
Knight Residential, CO3 on +44 1206 915772 * (local rate)
Disclaimer
Property descriptions and related information displayed on this page, with the exclusion of Running Costs data, are marketing materials provided by Knight Residential, and do not constitute property particulars. Please contact Knight Residential for full details and further information. The Running Costs data displayed on this page are provided by PrimeLocation to give an indication of potential running costs based on various data sources. PrimeLocation does not warrant or accept any responsibility for the accuracy or completeness of the property descriptions, related information or Running Costs data provided here.













































.png)
