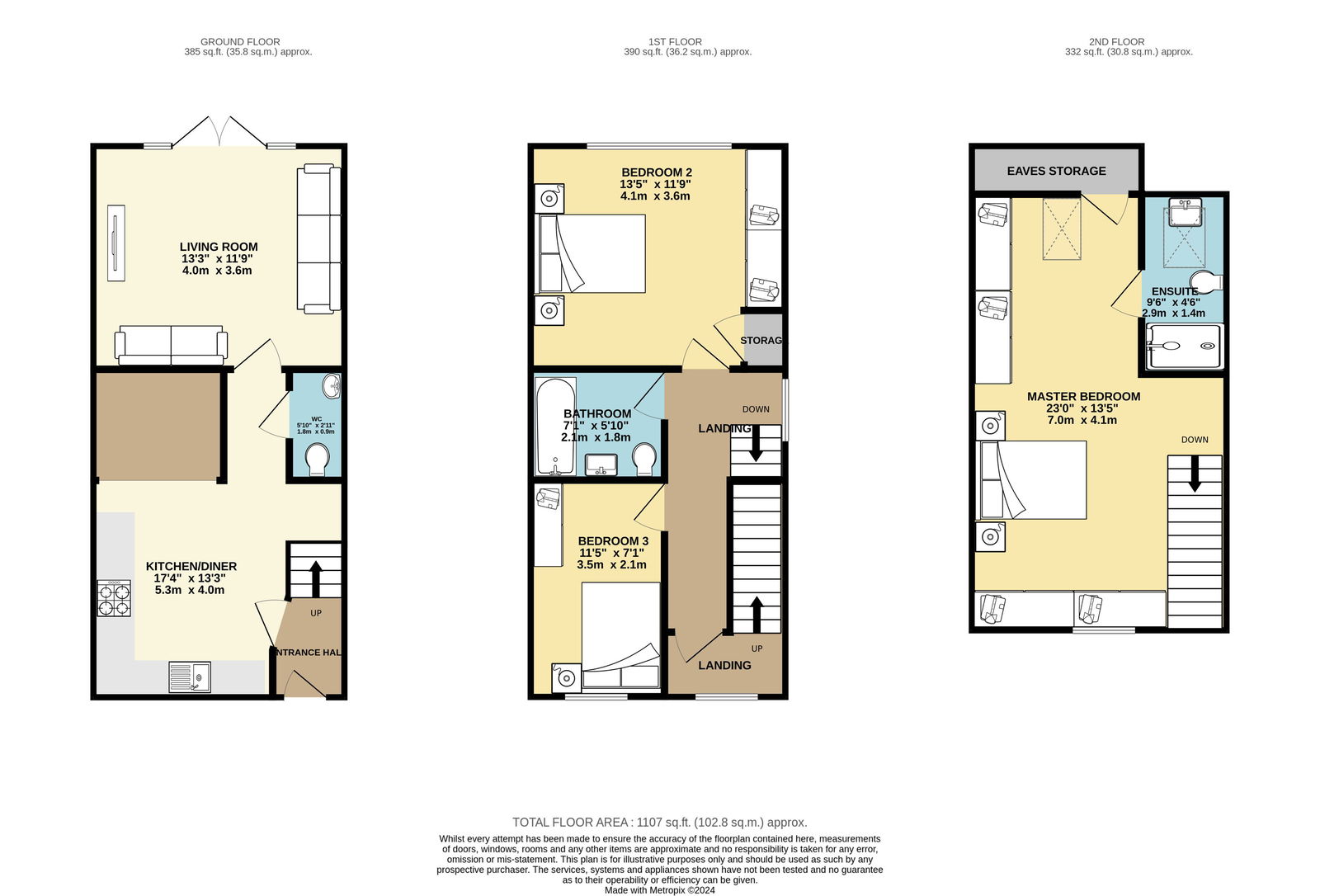Town house for sale in Clarendon Road, Hyde SK14
* Calls to this number will be recorded for quality, compliance and training purposes.
Property features
- Please Quote Ref GH702
- New Build Home Still Under Guarantee
- Off Road Parking
- Three Double Bedrooms
- Quiet Location
- Excellent Transport Links
- Downstairs W/C
- Open Plan Kitchen Dining Area
- En Suite Bathroom
- Potential To Convert Into Four Bedrooms
Property description
Welcome to Clarendon Road, Hyde, where contemporary design meets comfortable family living. This delightful home, spread across three spacious floors, offers everything a modern family could need—plenty of space, thoughtful details, and a prime location with convenient access to schools, transport links, and local amenities.
As you step into the property, you're welcomed by a charming entrance hallway—a practical yet inviting space. It's perfect for greeting guests, shedding your shoes, and hanging up your coats after a long day. Just off the hallway, you’ll also find a useful downstairs W/C, adding an extra layer of convenience for guests and family alike. No more running upstairs for quick bathroom breaks—this thoughtful addition ensures practicality on busy mornings and during social gatherings.
The hallway provides a smooth transition into the heart of the home: The impressive, open-plan kitchen and dining area.
This area is every culinary enthusiast’s dream. Designed with both style and functionality in mind, the kitchen features modern appliances, ample storage, and spacious countertops that invite creativity. Whether you're preparing a gourmet feast or a simple family dinner, the space is a true hub for connection and activity. The dining area, seamlessly connected, offers the perfect setting for everything from casual breakfasts to dinner parties with friends. The open-plan layout ensures a natural flow, allowing you to entertain while keeping the conversation alive.
Flowing effortlessly from the kitchen is the living room, a serene haven that encourages relaxation and quality family time. Whether you're curling up for a movie night, catching up on your favourite TV series, or losing yourself in the pages of a good book, this space provides the perfect backdrop. Large patio doors bathe the room in natural light and open onto the garden, extending the living area outdoors, making it ideal for entertaining during warmer months or simply enjoying a peaceful moment with your morning coffee.
Venture upstairs to the first floor, where you'll find two generously sized double bedrooms, each thoughtfully designed to offer maximum comfort and space. These rooms are ideal for growing children, guests, or even a home office, depending on your needs. A stylish and modern family bathroom serves this floor, featuring high-quality fixtures and a clean, contemporary design that adds a touch of luxury to everyday routines.
Climb to the top floor, and you'll discover the true jewel of this home—the master suite. This expansive room spans the width of the property, offering a private and peaceful retreat. The size and layout allow for plenty of flexibility, with space for fitted wardrobes, bedside tables, and even a cosy reading nook or dressing area. It’s a sanctuary where you can truly unwind and enjoy the tranquillity of having your own private space. The master bedroom wouldn't be complete without its own spacious en suite, would it? This private sanctuary offers the perfect place to unwind and soak away the stresses of the day.
Step outside, and the rear garden further enhances the appeal of this home. The paved seating area provides a perfect spot for outdoor dining, where you can fire up the BBQ and entertain friends and family. Beyond this, a large, well-maintained lawn offers space for children to play, pets to roam, or even the opportunity to create your own outdoor oasis. It’s a versatile space that will evolve with your needs.
To the front of the home, you’ll find convenient off-road parking, a valuable feature that adds both security and ease to your daily routine. No more worrying about finding a parking space after a long day—it’s right there waiting for you.
Location is key, and this home truly delivers. Situated within walking distance of outstanding local schools, it’s perfect for families seeking educational excellence. You’ll also benefit from excellent transport links, making commuting a breeze whether you're heading into the city or further afield. Local amenities are close by, offering everything from shopping to dining, all within easy reach.
This spacious three-story property is not only beautifully designed but also still under guarantee, giving you the peace of mind that comes with a home that’s move-in ready and built to last. Whether you're a growing family, a professional couple, or simply seeking a stylish and comfortable home with plenty of room to grow, Clarendon Road offers the perfect blend of convenience, comfort, and charm.
If you're looking for a home that’s as practical as it is stylish, as spacious as it is welcoming, and offers both modern living and timeless comfort, then this is the home for you. Don’t miss the opportunity to make this wonderful property your own—it’s ready and waiting to welcome you.
Property info
For more information about this property, please contact
eXp World UK, WC2N on +44 330 098 6569 * (local rate)
Disclaimer
Property descriptions and related information displayed on this page, with the exclusion of Running Costs data, are marketing materials provided by eXp World UK, and do not constitute property particulars. Please contact eXp World UK for full details and further information. The Running Costs data displayed on this page are provided by PrimeLocation to give an indication of potential running costs based on various data sources. PrimeLocation does not warrant or accept any responsibility for the accuracy or completeness of the property descriptions, related information or Running Costs data provided here.










































.png)
