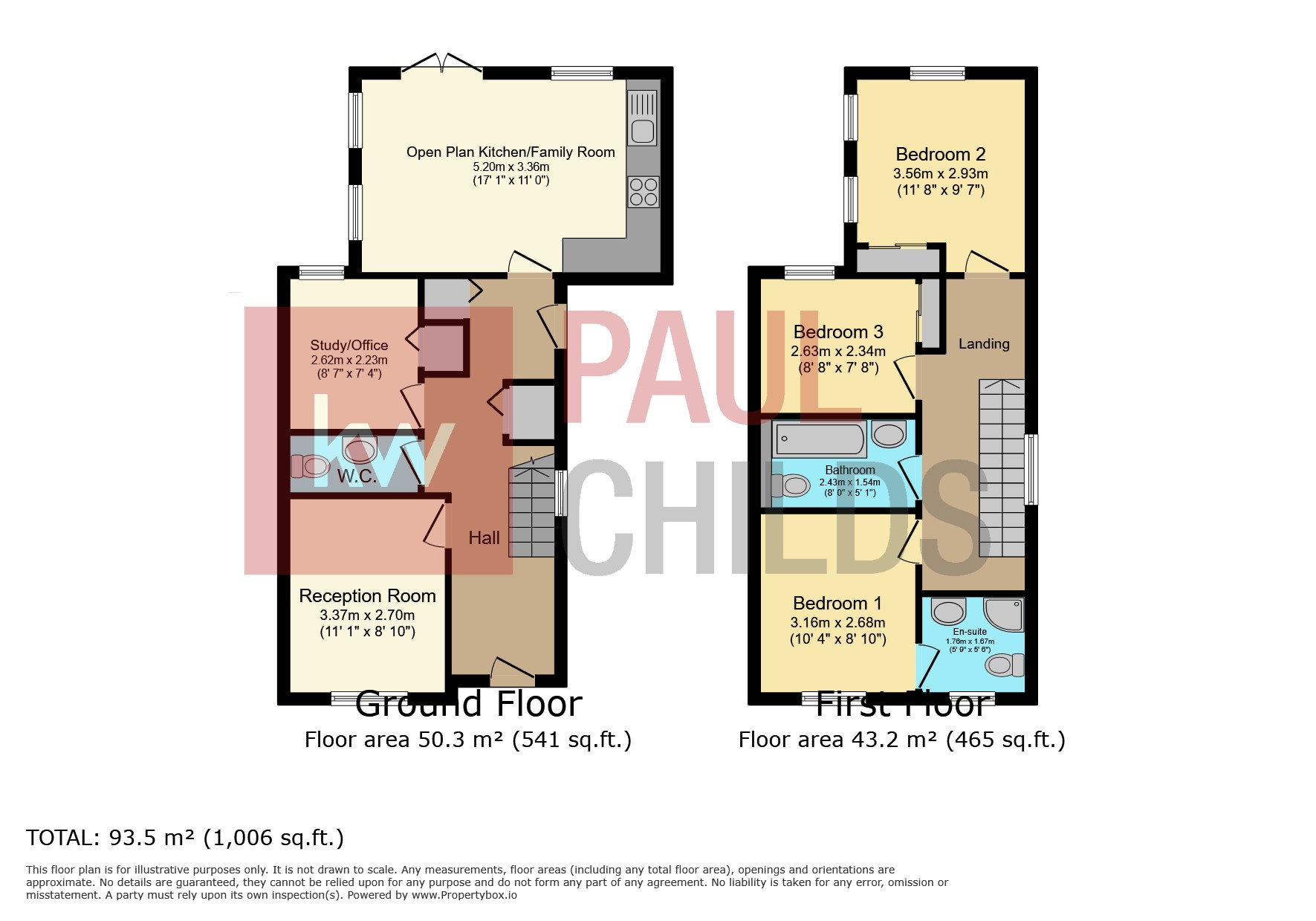Detached house for sale in Prospect Street, Caversham, Reading RG4
* Calls to this number will be recorded for quality, compliance and training purposes.
Property features
- Ideal Caversham location meters from the high street
- 3 Bedrooms / 2.5 Bathrooms / 2 reception rooms + study
- 10 year new build warranty for peace of mind
- Energy efficient home with air source heat pump & under floor heating
- Manageable private rear garden
- Move in ready home with all new appliances
- Driveway for 2-vehicles with electrical outlet
Property description
Overview
Elegant New Build in Sought-After Caversham Area
Discover this beautifully crafted, energy-efficient home situated in the heart of Caversham. This residence exemplifies contemporary living, featuring a high-quality eco-friendly build and with a cutting-edge Mitsubishi Ecodan R32 air source heat pump, delivering hot water and central heating with exceptional efficiency. The property is also backed by a 10-year warranty for added peace of mind. With its impressive EPC rating of B and superior insulation, this home offers substantial savings on energy costs year after year.
Ideal Village Location with Unmatched Convenience
Located just steps from Prospect Street, this home provides unbeatable access to an array of shops, cafes, and restaurants. Despite its central location, the property benefits from a private driveway with space for two vehicles, a rare luxury in this area.
Sophisticated Interiors & Smart Layout
Upon entering, you’re greeted by a bright hallway leading to a spacious reception room, bathed in natural light. The ground floor also includes a sleek, fully tiled WC and a versatile second reception room at the rear. This room, complete with built-in storage, can be easily adapted to serve as a study, home office, or playroom.
Contemporary Open-Plan Living
At the heart of the home is a stunning open-plan kitchen and dining area, designed with modern living in mind. It features premium integrated appliances, luxurious quartz and marble countertops, and is flooded with natural light from double-glazed windows, large patio doors, and a skylight. Underfloor heating throughout the ground floor adds an extra layer of comfort, making this space ideal for family gatherings and entertaining.
Spacious & Elegant Bedrooms
Upstairs, the home offers three beautifully designed bedrooms. The master suite includes a generous built-in wardrobe and a private en-suite bathroom. The family bathroom, equally luxurious, is fully tiled and equipped with both a full-size bath and a shower. The second bedroom at the rear provides a cosy retreat for a child or guest, while the third bedroom impresses with its vaulted ceiling, creating a bright and airy atmosphere.
Outdoor Living & Practical Features
The private rear garden, accessible through the patio doors, offers a serene space for relaxation and outdoor dining. Additional practical features include two side gates, ideal for pushchairs, bike storage, and garden equipment. The driveway is also equipped with electrical points, making it easy to install an electric car charger.
Perfect for a Range of Buyers
This outstanding property is ideal for both downsizers seeking a modern, easy-to-manage home and those looking to upgrade to a more spacious and luxurious setting. Viewing is highly recommended to fully appreciate the quality and thoughtful design of this unique home. Don’t miss your chance to make this exquisite property your own.
This property is marketed by Paul Childs of Keller Williams, offering a personal 1-to-1 sales and lettings service to all his clients. Available for viewings 7-days a week...A new style of estate agency
Council tax band: D
Entrance Hall
Entrance Hall with under floor heating
Lounge (3.37m x 2.70m)
Front aspect lounge with large double glazed window, TV and data point for TV & broadband & 4 double plug sockets with usb. Under floor heating.
Study (2.62m x 2.23m)
Study with large double glazed window and built in storage and under floor heating. 2 double plug sockets with usb.
Kitchen / Diner (5.20m x 3.36m)
Large family kitchen and dining area. Modern kitchen with AEG oven, Zanussi integrated dishwasher and fridge freezer, Bosh cooker hood and Hisense integrated microwave. Double glazed windows, patio door and sky light to allow natural light into the room. TV and data point, 6 double plug sockets with usb. Underfloor heating.
Downstairs W/C (2.23m x 1.00m)
Good sized downstairs toilet with floor to celling porcelain tiles, under floor heating. Grohe & Roca sanitary ware. Heated towel rail and mirror.
Bedroom 1 (3.16m x 2.68m)
Front aspect double bedroom with built in wardrobes. Double glazing, radiator and carpets. 3 double plug sockets, 2 with usb by the bedside.
Bedroom 1 En-Suite (1.76m x 1.67m)
En-Suite bathroom with corner shower. Grohe & Roca sanitary ware. Floor to ceiling ceramic tiles. Heated tower rail & mirror.
Bedroom 2 (3.56m x 2.93m)
Rear aspect double bedroom with built in wardrobes and vaulted celling & feature light. Double glazing and radiator & carpets.
Bedroom 3 (2.63m x 2.34m)
Rear aspect room with built in wardrobe. Double glazing, radiator and carpets.
Family Bathroom (2.43m x 1.54m)
Family bathroom with full length bath and shower. Grohe & Roca sanitary ware. Wall to ceiling ceramic tiles. Illuminating & heated mirror.
Outdoor Space
Rear garden and patio area with side access from the front and side of the property.
Property info
For more information about this property, please contact
Keller Williams, SL6 on +44 1628 246215 * (local rate)
Disclaimer
Property descriptions and related information displayed on this page, with the exclusion of Running Costs data, are marketing materials provided by Keller Williams, and do not constitute property particulars. Please contact Keller Williams for full details and further information. The Running Costs data displayed on this page are provided by PrimeLocation to give an indication of potential running costs based on various data sources. PrimeLocation does not warrant or accept any responsibility for the accuracy or completeness of the property descriptions, related information or Running Costs data provided here.





























.png)