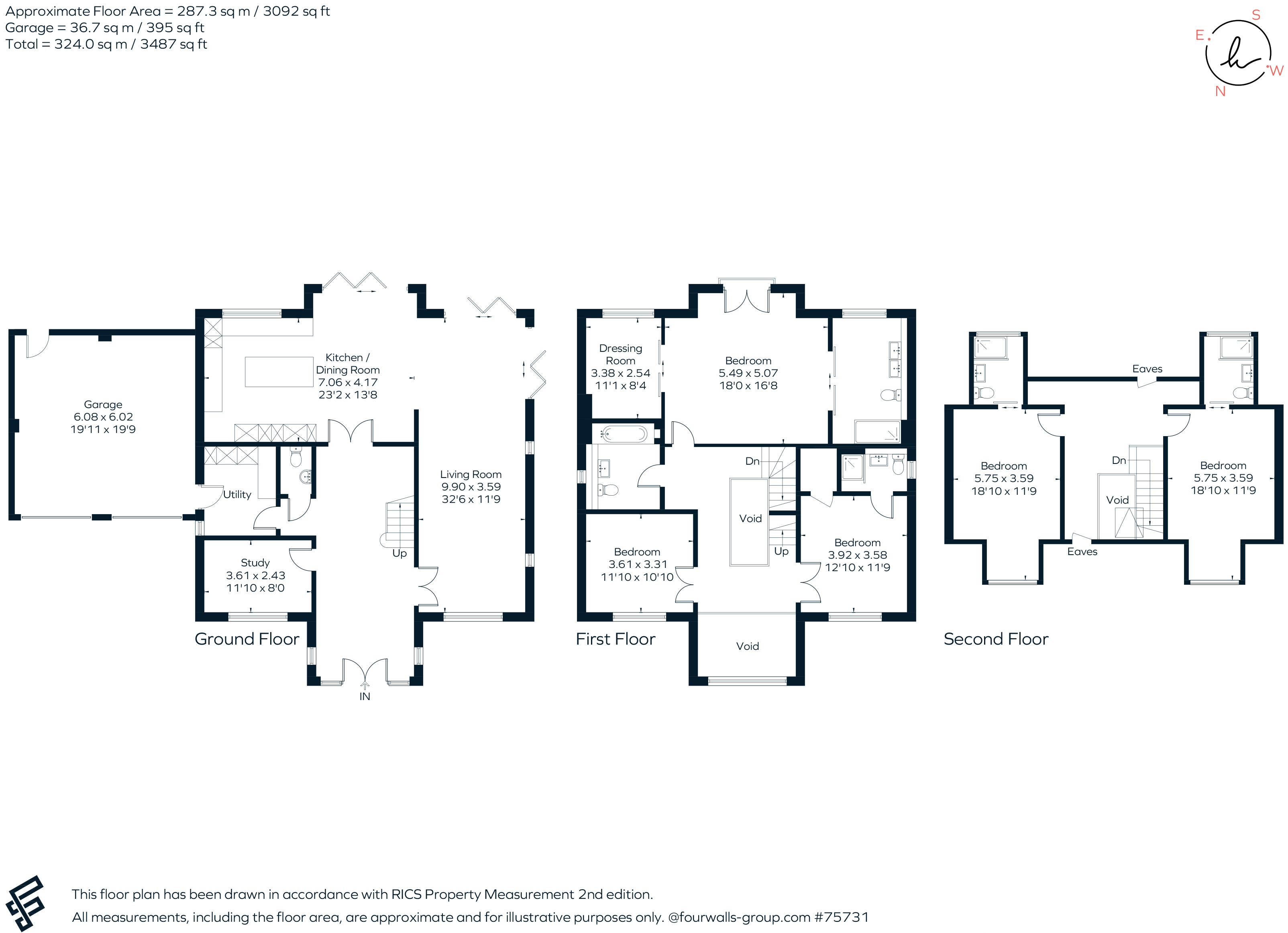Detached house for sale in Bourton, Gillingham SP8
* Calls to this number will be recorded for quality, compliance and training purposes.
Utilities and more details
Property features
- A stunning detached new build house
- Master Bedroom with dressing room and en-suite
- 4 further bedrooms
- 3 further en-suites and family bathroom
- Open plan kitchen/family room
- Gardens and parking
- Double garage
- Nearing completion
Property description
Mill Lake Manor is a fantastic detached new build home occupying a tranquil setting in Bourton. Forming part of a small, select development, this wonderfully designed house is nearing completion and will offer a generously sized and superbly designed home, ideal for the family, professionals or downsizers who do not want to compromise on space.
The feeling of light and space is immediate in Mill House with a large galleried reception hall with a glass balustrade. Accommodation on the ground floor comprises a lovely open kitchen/breakfast/family room with bi-fold doors leading onto a good sized, southerly facing rear garden. The kitchen is fitted with a good selection of wall and base units with quartz worktop surfaces and a range of fitted appliances including Neff ovens and combination microwave ovens, AEG full height larder fridge and larder freezer, AEG dishwasher and the all important 52 bottle wine cooler. A generous sized breakfast island will be the focal point of this sociable room. A separate utility room, which has a door that leads out into a double garage, houses a Samsung washing machine and tumble dryer. The triple aspect living room benefits from windows overlooking the front of the property with two sets of bi-fold doors leading out to the rear garden. A handy study, ideal for those wishing to work from home and a downstairs cloakroom make up the remainder of the accommodation on the ground floor. There is underfloor heating throughout the ground floor.
The first floor is accessed by a stylish staircase with a glass balustrade. The master bedroom, with dressing area and en-suite shower room with free standing bath and shower, overlooks the rear garden with double doors and a juliet balcony. Two further bedrooms, one with an en-suite shower room, overlook the front of the property and a family bathroom completes the accommodation on this level.
On the second floor there are two further excellent sized bedrooms, both overlooking the front of the property with far reaching views. Both bedrooms have en-suite shower rooms. Access to eaves storage space is provided on the landing.
Outside
The gardens will be laid to lawn with shrub and wooden fence borders. A gravel driveway with parking for several cars will lead up to a double garage. The rear garden will also have a generous sized patio area with barbeque area which will be ideal for entertaining.
Situation
The thriving village of Bourton is the northern most point of Dorset, and has a busy, social community with a church, a village shop and Post Office, petrol station, primary school, Doctors and a popular public house. The nearby towns of Gillingham and Mere provide a selections of supermarkets and extensive everyday amenities. Gillingham also has a direct rail service to London Waterloo (from 1 hour 58 minutes). The Cathedral City of Salisbury is 28 miles away. The A303 is close by and gives good road access to the West Country and London (via the M3).
Additional Information
The external areas shown on the main image are CGI's and are provided to give an indication of the landscaping.
Property info
For more information about this property, please contact
Hamptons - Salisbury Sales, SP1 on +44 1722 515917 * (local rate)
Disclaimer
Property descriptions and related information displayed on this page, with the exclusion of Running Costs data, are marketing materials provided by Hamptons - Salisbury Sales, and do not constitute property particulars. Please contact Hamptons - Salisbury Sales for full details and further information. The Running Costs data displayed on this page are provided by PrimeLocation to give an indication of potential running costs based on various data sources. PrimeLocation does not warrant or accept any responsibility for the accuracy or completeness of the property descriptions, related information or Running Costs data provided here.




















.png)
