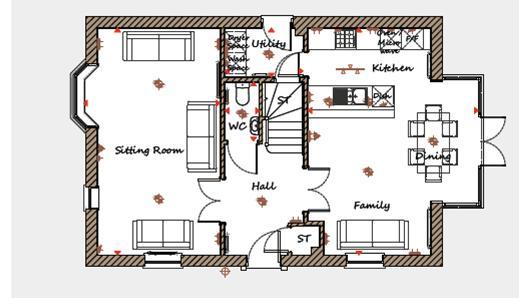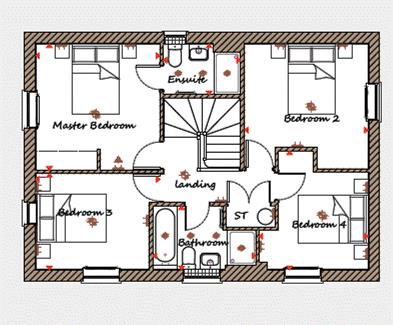Detached house for sale in Grange Road, Hugglescote, Coalville LE67
* Calls to this number will be recorded for quality, compliance and training purposes.
Property features
- New build with 10 year NHBC guarantee
- Open plan kitchen, dining and family room with integrated AEG appliances
- French doors lead to the rear garden
- Separate utility room with plumbing for washing machine and dryer
- Master bedroom with designer ensuite
- Family four-piece designer bathroom with separate shower
- Detached garage and ample parking for two cars
- Part exchange considered
Property description
**part exchange considered**open 7 days A week - hopkins & dainty of ticknall are pleased to offer the bicton. A brand new davidsons home on the highly desirable grange view development at lower bardon in Hugglescote.
The bicton is a 4 bedroom detached family home with a detached garage. Comprising of entrance hall, lounge, kitchen/diner, separate utility room and WC to the ground floor. Dependent on the stage of build you can choose your stunning fitted kitchen from our wide range. To the first floor there are 4 bedrooms, en-suite to the master bedroom and a family bathroom. The rear garden is laid to lawn with paved patio.
Please note that the images shown may not be of the actual plot for sale, but from a similar style house on the same development.
If you would like to see this home for yourself, feel free to let us know when you are available. We are open 7 days a week.
Entrance Hall
Guest Wc
Lounge (3.86m x 6.43m (12'8 x 21'1))
Kitchen/Diner (4.83m x 6.43m (15'10 x 21'1))
Utility (2.21m x 1.37m (7'3 x 4'6))
First Floor Landing
Master Bedroom (3.53m x 3.61m (11'7 x 11'10))
En-Suite (2.21m x 1.42m (7'3 x 4'8))
Bedroom 2 (3.51m x 3.56m (11'6 x 11'8))
Bedroom 3 (3.53m x 2.74m (11'7 x 9'0))
Bedroom 4 (3.10m x 3.38m (10'2 x 11'1))
Bathroom (2.92m x 1.83m (9'7 x 6'0))
Detached Garage
Rear Garden
Important Information
These sales details are produced in good faith with the approval of the vendors and are given as a guide only. If there is any point which is of specific importance to you, please check with us first, particularly if travelling some distance to view the property. Please note that we have not tested any of the appliances or systems at this property and cannot verify them to be in working order. Unless otherwise stated fitted items are excluded from the sale, such as carpets, curtains, light fittings and sheds. These sales details, the descriptions and the measurements therein do not form part of any contract and whilst every effort is made to ensure accuracy this cannot be guaranteed. Nothing in these details shall be deemed to be a statement that the property is in good structural condition or otherwise. Purchasers should satisfy themselves on such matters prior to purchase. Any areas, measurements or distances are given as a guide only. Photographs are taken with a wide angle digital camera. Nothing herein contained shall be a warranty or condition and neither the vendor or ourselves will be liable to the purchaser in respect of any mis-statement or misrepresentation made at or before the date hereof by the vendor, agents or otherwise. Any floor plan included is intended as a guide layout only. Dimensions are approximate. Do Not Scale.
Davidsons Homes
Please note images and descriptions are for representative purposes only. Davidsons Homes reserve the right to make amendments. For further information please contact the Sales Manager.
Reservation fees apply.
Property info
Bicton Ground-Floor View original

Bicton First-Floor View original

For more information about this property, please contact
Hopkins & Dainty, DE73 on +44 1332 494244 * (local rate)
Disclaimer
Property descriptions and related information displayed on this page, with the exclusion of Running Costs data, are marketing materials provided by Hopkins & Dainty, and do not constitute property particulars. Please contact Hopkins & Dainty for full details and further information. The Running Costs data displayed on this page are provided by PrimeLocation to give an indication of potential running costs based on various data sources. PrimeLocation does not warrant or accept any responsibility for the accuracy or completeness of the property descriptions, related information or Running Costs data provided here.
































.png)
