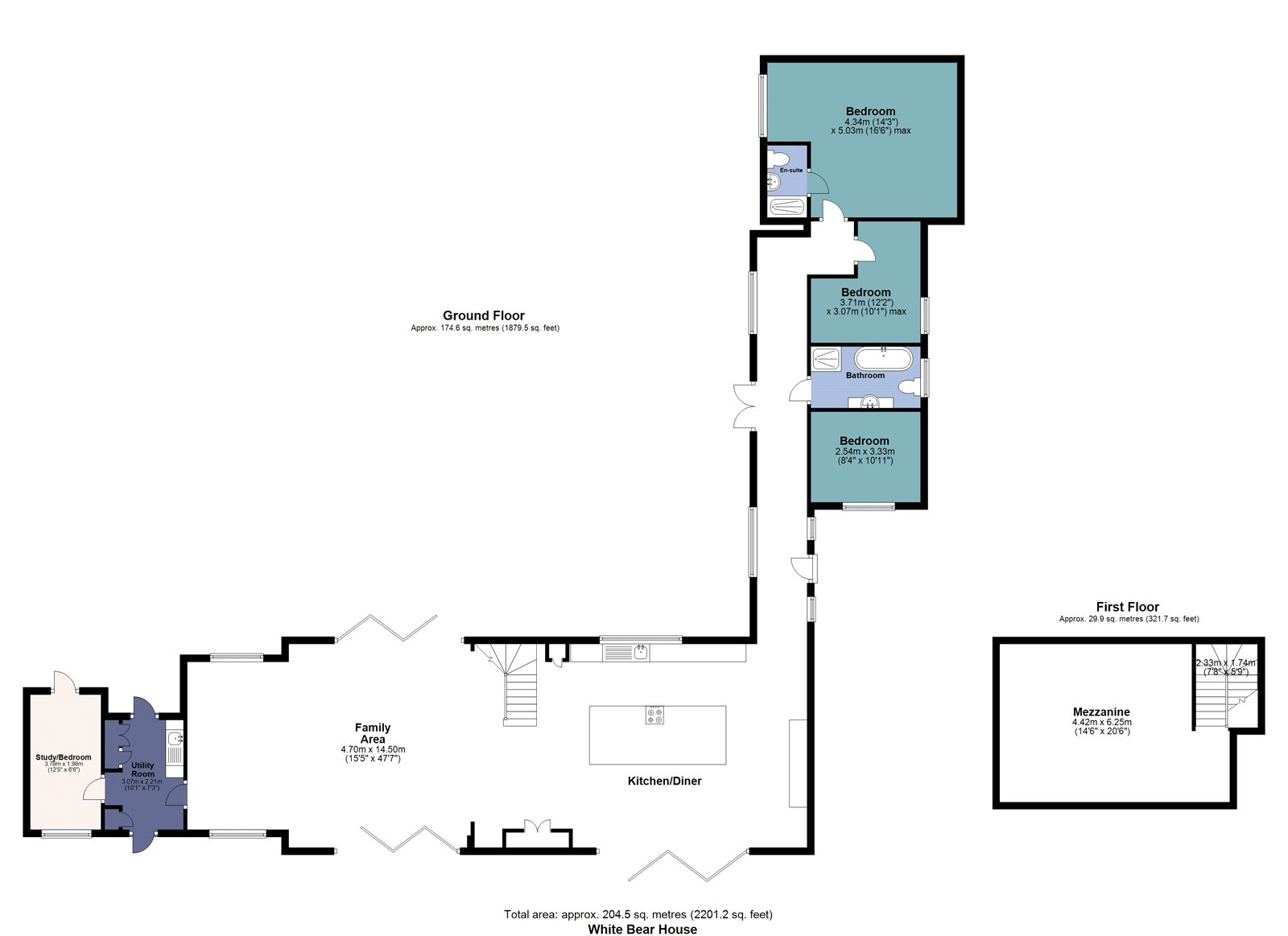Detached house for sale in London Road, Stanford Rivers, Ongar, Essex CM5
* Calls to this number will be recorded for quality, compliance and training purposes.
Property features
- Stunning detached barn-style home
- Open plan living
- 3-4 bedrooms
- Principal bedroom with en suite
- Electric security gates
- Parking for multiple vehicles
- One and a half acre plot (stls)
- Backing onto open countryside
- EPC Rating = C
Property description
A beautifully presented four bedroom barn-style property, sitting in around 1.5 acres, set within idyllic surroundings. *Incentives available* (subject to terms and conditions).
Description
White Bear Barn spans over 2,000 sq ft and offers elegant open plan living space. The heart of the home is the open-plan kitchen/dining and living area with bi-fold doors out to the porcelain terrace. The kitchen is fitted with bespoke eye and base level units, granite worktops and fitted appliances. Vaulted ceilings and exposed beams emphasise the barn’s character, while the mezzanine first floor adds versatility. The four well-appointed bedrooms offer ample space, with the principal suite benefiting from a luxurious en suite, whilst all others are served by a generous family bathroom, as well as a separate utility/boot room.
Outside forms a further important feature. The gated, sweeping gravel driveway, draws you down to the property’s impressive façade and into the 1.5 acres of land (stls). The views over the surrounding meadowland are unrivalled and provide an oasis whilst only being 20 miles from London. The wrap around porcelain terrace is perfect for outdoor entertaining and to capture the views. There is also potential for further development to build an annexe/home office which offers additional flexibility.
Accommodation:
Reception hall: Double glazed doors providing access to the courtyard. Recess ceiling lights. Tiled floor with underfloor heating. Doors to:
Principal bedroom: 5.03m max x 4.34m (16'6" max x 14'3"), Recess ceiling lights. Wood effect floor. Two radiators. Door to:
En suite shower room: Fully tiled walls and floor with underfloor heating. Heated towel rail, recess ceiling lights and ceiling mounted extractor fan.
Bedroom Two: 3.71m x 3.07m max (12'2" x 10'1" max) Wood effect flooring, provision for wall mounted TV, radiator.
Bedroom Three: 3.33m x 2.54m (10'11" x 8'4") Wood effect flooring, provision for wall mounted TV, radiator.
Family Bathroom: Suite comprising walk-in shower, free-standing bath, vanity wash basin and low level w.c. Fully tiled walls and floors with underfloor heating. Heated towel rail. Recess ceiling lights.
Utility room: 3.07m x 2.21m (10'1" x 7'3") Fitted with a range of bespoke full height and base level units with granite work top and upstand. Inset one and a half bowl sink with mixer tap. Unit housing Calor Gas central heating boiler. Tiled floor with underfloor heating. Double glazed doors providing access to side terrace and courtyard. Door to:
Study/bedroom 4: 3.78m x 1.98m (12'5" x 6'6") Wood effect flooring, radiator, door with access to courtyard.
Family/ kitchen area: 15.5m x 4.7 (47'7" x 15'5")
Family area: Tiled floor with underfloor heating. Recess ceiling lights. Provision for wall mounted TV. Double glazed bi-fold doors leading to side terrace, courtyard and grounds beyond.
Kitchen area: Fitted with an extensive range of bespoke eye and base level units with granite work tops and inset one and a half bowl sink with mixer tap. Contrasting island unit with granite work top with integrated induction hob and extractor fan. Bosch integrated appliances including fridge and freezer, double oven and dishwasher. Neff microwave and Liebherr wine cooler. Vaulted ceiling with recess ceiling lights. Double glazed Velux window. Tiled floor with underfloor heating.
Stairs leading to:
Mezzanine level: 6.25m x 4.42m (20'6" x 14'6") Glass balustrade providing elevated views of the kitchen. Recess ceiling lights. Two radiators.
Nb this level has some restricted head height.
Exterior:
The property is accessed via electronically operated gates leading to a private sweeping driveway providing access to White Bear Barn and the stunning grounds which back onto acres of open countryside and the River Roding. There is parking for multiple vehicles and two designated entertaining areas which include a large courtyard and wrap around terraces.
Outside lighting, tap and power points are also fitted.
Location
Stanford Rivers is a small, rural village which lies approximately 4 miles south of Ongar and about 20 miles northeast of Central London, making it a still yet accessible location for commuters. The village is characterised by its historic charm, featuring traditional English cottages, farmland, and the River Roding running nearby. The area is also known for its scenic walking paths, local pubs, and proximity to the amenities of nearby towns.
Square Footage: 2,201 sq ft
Additional Info
We have been advised by the vendor that there is a public footpath through the grounds of the property. The seller has advised this footpath will be fenced off to maintain privacy to the property.
In addition, there is a septic tank and Calor gas central heating.
This property complies with the Advantage - Consumer Code for Developers of Homes for Sale.
Property info
For more information about this property, please contact
Savills - Chelmsford New Homes, CM1 on +44 1245 845589 * (local rate)
Disclaimer
Property descriptions and related information displayed on this page, with the exclusion of Running Costs data, are marketing materials provided by Savills - Chelmsford New Homes, and do not constitute property particulars. Please contact Savills - Chelmsford New Homes for full details and further information. The Running Costs data displayed on this page are provided by PrimeLocation to give an indication of potential running costs based on various data sources. PrimeLocation does not warrant or accept any responsibility for the accuracy or completeness of the property descriptions, related information or Running Costs data provided here.



























.png)