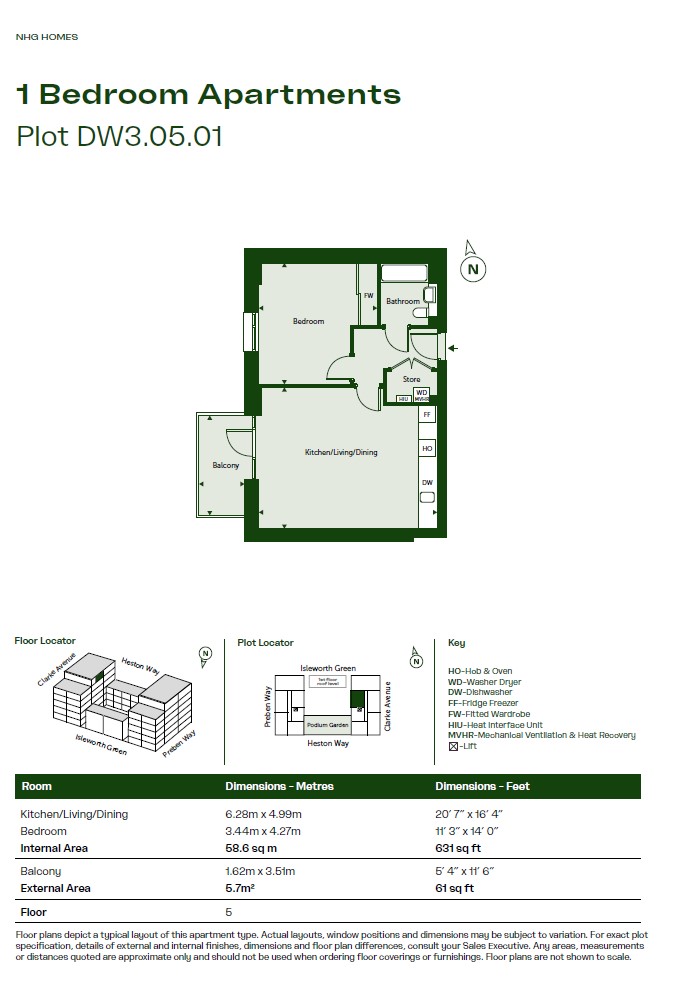Flat for sale in Civic Street, Hounslow TW3
Images may include optional upgrades at additional cost
* Calls to this number will be recorded for quality, compliance and training purposes.
Property features
- Symphony kitchen cabinets in Indigo Blue with matt urban finish and Linear trim
- Bosch integrated single oven, microwave and induction hob with extractor hood
- Bosch or Zanussi integrated fridge- freezer
- Bosch integrated full-size dishwasher
- Mirrored sliding doors to wardrobe in main bedroom
- Amtico flooring in white ash to kitchen, living and dining areas, bathrooms, en-
- Residents’ concierge service
- Private outside space
- Secure cycle storage facilities
Property description
Thursday 12th of September 5-7pm
Join us at Lampton Parkside for free advice from our local shared ownership experts (including independent mortgage advisors, solicitors and our specialist sales advisors). Learn more about buying in Hounslow and receive free, no-obligations financial guidance to help you to get onto the property ladder.
These one- & two-bedroom apartments are a new release of Shared Ownership at Lampton Parkside.
Home-seekers looking to combine city-lifestyle with close proximity to beautiful countryside will be pleased to learn about Lampton Parkside, a landmark new development at the heart of Hounslow’s regeneration zone. Only a four-minute walk from the nearest tube, residents can enjoy hassle-free journeys of just 30 minutes by London Underground to central London, or they can enjoy riverside walks and café culture at nearby beauty spots such as Kew and Chiswick.
Closer to home, Hounslow town centre boasts a range of quality restaurants, bars and shops. Urban life will blend seamlessly with Lampton Park’s natural setting; play areas, green open spaces and landscaped areas sit alongside existing mature and semi-mature trees.
Specification
Kitchen
• Symphony kitchen cabinets in Indigo Blue with matt urban finish and Linear trim aluminium handles
• Symphony laminate worktops with matching up stand
• Glass splashback behind hob
• Bosch integrated single oven, microwave and induction hob with extractor hood
• Bosch or Zanussi integrated fridge- freezer
• Bosch integrated full-size dishwasher
• Single bowl stainless steel sink
• Blanco Lanora brushed steel mixer tap
• LED strip lights to underside of wall units
• Brushed stainless steel sockets
Living and dining
• Multimedia plate with TV/Radio/Sky/Phone/hdmi/Data (subject to additional subscription)
Bathroom
• White ceramic sanitaryware with chrome fittings
• Concealed cistern WC with wall-mounted flush plate
• Shower over bathwith hinged glass shower screen
• Hansgrohe mixer shower with thermostatic mixer with wall mounted faceplate in chrome
• Porcelin wall tiling in bathrooms, tiling to upstand above vanity top, bath and
shower enclosure
• Chrome heated towel rail
• Royal Blue vanity top
• Mirror in bathroom
• Inset shelving beneath basin
• Chrome shaver points
Bedroom
• jhs Bellingham carpets in Pebble colour
• Mirrored sliding doors to wardrobe in main bedroom
• Multimedia plate with TV/Radio/Sky/Phone/hdmi/Data (subject to additional subscription)
• White sockets and switch plates
• Pendant lighting
General
• Amtico flooring in white ash to kitchen, living and dining areas, bathroom and entrance areas
• LED downlighters to kitchen, living and dining areas, bathroom and entrance areas
• Bosch Washer Dryer in utility cupboard
• Balcony or terrace to every home with external lighting.
• Walls, ceilings and woodwork finished in matt white emulsion
• White sockets and switch plates
• Secure cycle storage facilities
• Residents’ concierge service
• Communal outdoor space
Peace of mind
• Communal heating network with hiu controlled underfloor heating
• Audio-visual door entry system
• Grey entry door with multipoint door locking system
• Hardwired heat and smoke detectors with battery back up
• Sprinkler heads to each room
• 10 year NHBC warranty
Property info
For more information about this property, please contact
NHG Homes - Lampton Parkside, TW3 on +44 20 3551 2282 * (local rate)
Disclaimer
Property descriptions and related information displayed on this page, with the exclusion of Running Costs data, are marketing materials provided by NHG Homes - Lampton Parkside, and do not constitute property particulars. Please contact NHG Homes - Lampton Parkside for full details and further information. The Running Costs data displayed on this page are provided by PrimeLocation to give an indication of potential running costs based on various data sources. PrimeLocation does not warrant or accept any responsibility for the accuracy or completeness of the property descriptions, related information or Running Costs data provided here.




















.png)