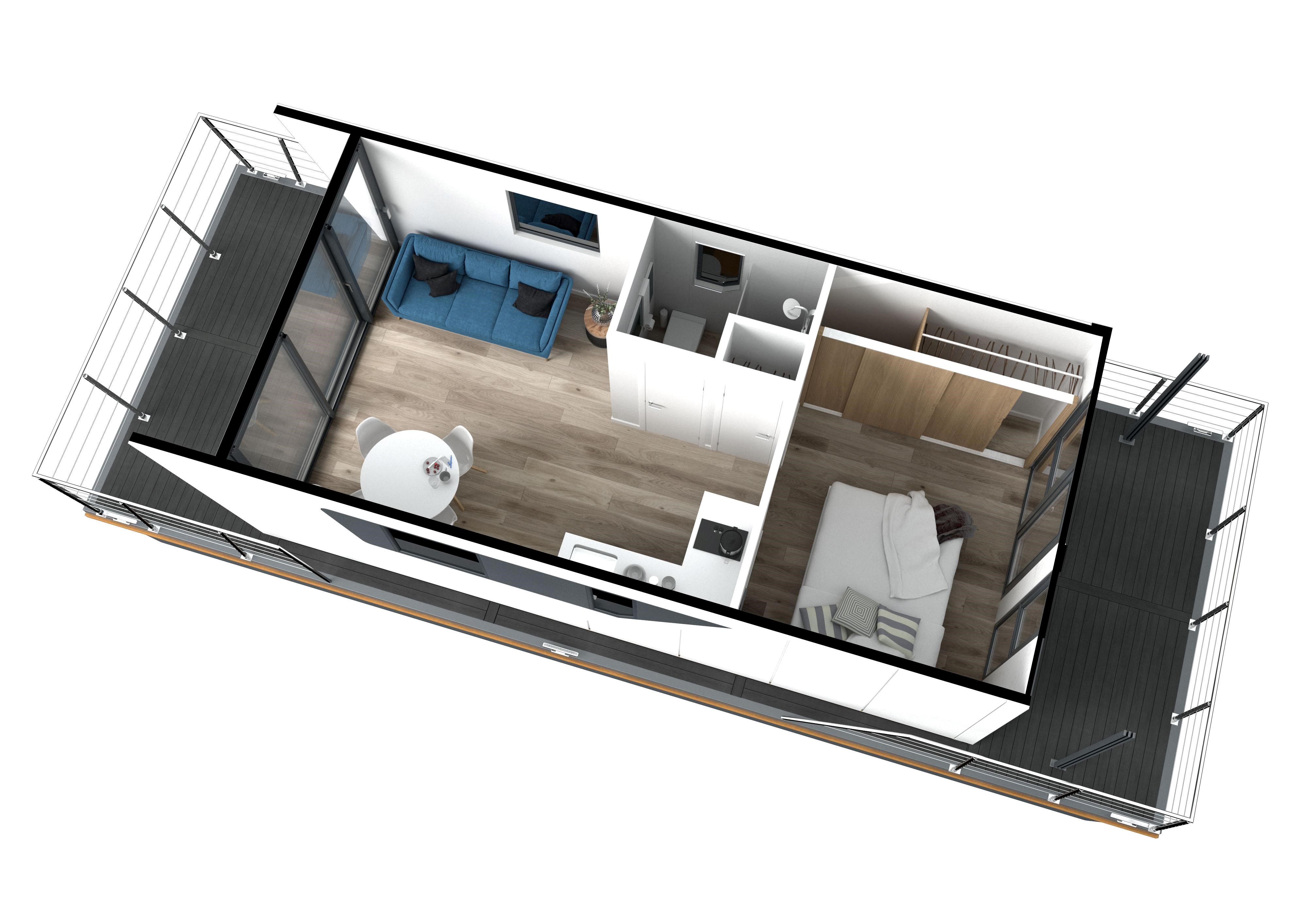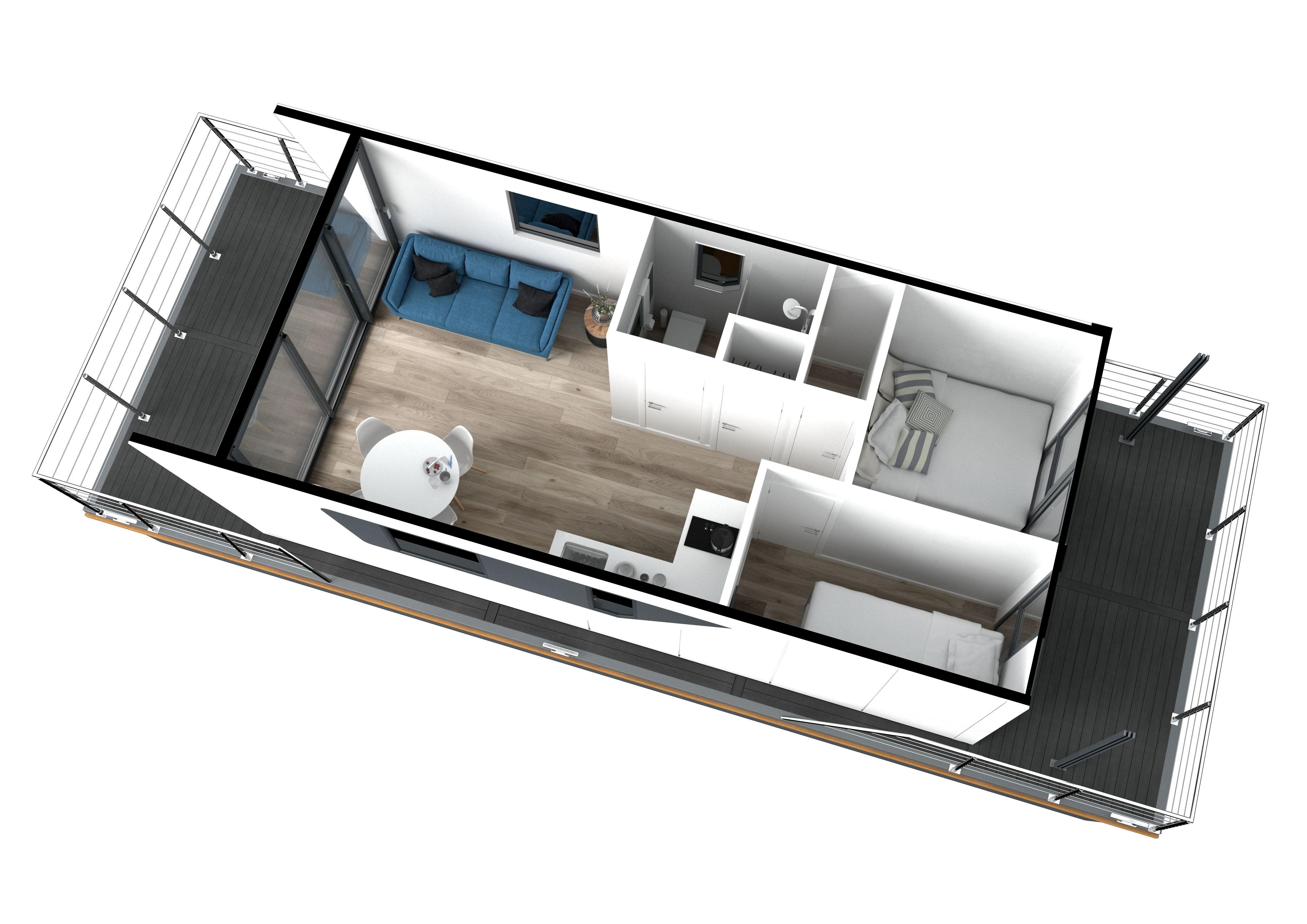Houseboat for sale in Liverpool Marina, Coburg Wharf, Liverpool L3
* Calls to this number will be recorded for quality, compliance and training purposes.
Property features
- Brand new contemporary craft
- Bright and spacious open plan living/kitchen area
- Separate double bedroom with fitted storag, full shower room
- Fore and aft decks (roof terrace optional extra)
- Please note boat not shown in sales location.
Property description
Wanting a lifestyle on the water in a vibrant city location? Then take a look at the M Series 350 that is unique in style, contemporary in features but practical for everyday living. This stunning houseboat is built to a high specification with all the creature comforts of a main home. Be blown away by the light infused rooms and superior finish of these fabulous houseboats with the huge added benefit of having a residential mooring, but if you are looking for an investment opportunity there is also an option of letting out these wonderful homes too!
Get ready for a lifestyle on the water with the fabulous new M Series 350! This new contemporary craft enjoys a spacious open plan living/kitchen area leading onto the good sized deck for alfresco dining! The double bedroom benefits from fitted storage and access to a further deck and there is a full shower room!
Liverpool Marina is a destination location, approximately 20 minutes walk away from the city centre, which is famous for its maritime heritage, iconic buildings and music. Take a ferry cruise along the Mersey where the iconic mercantile buildings can be observed. Without having to go into the city centre there is plenty to entertain you along the waterfront including a watersports centre, casino, entertainment arena, museums and plenty of shops and restaurants. The marina itself provides lots of the usual boating facilities along with a friendly yacht club and is home to 'The Anchor', a newly refurbished bar kitchen and terrace that adds another sophisticated touch to the waterfront!
Living area This space delights in its brightness with windows to each side and double doors opening to the spacious deck allowing light and air to flow through. The engineered wood floor provides durability and enhances the contemporary ambience along with recessed spot lighting and stainless steel fittings.
Kitchenette With stylish fitted units the kitchenette is compact but designed with everything you need. There is a gas hob with an extractor hood over, integrated fridge and electric oven. Work tops with matching upstands and stainless steel sink with mixer tap.
Bedroom The bedroom continues with the contemporary theme with the gorgeous engineered wood floors complimented with recessed spot lights and stainless steel fittings and has the added benefit of fitted storage. With picture windows and a door leading to a further deck this truly is a perfect spot to take in the serenity of the water.
Shower room The shower room is of good proportion with the suite comprising of the shower cubicle with glazed door, hand basin with mixer tap, low level WC and chrome heated towel rack. Recessed ceiling lights and engineered wood floor.
Mooring fee £5,670.00 per annum.
Please note that images are for illustrative purposes and fixtures and fittings subject to change to individual requirements. Boat not shown in sales location.
Information Gas is provided by means of a bottle and electric is supplied via hook up to a meter point. There is a large hot water tank on board and wall mounted panel heaters. Foul waste held in 1000 ltr holding tank. All walls are plastered and the crafts are insulated meeting U values building regulations. The doors and windows are double glazed and the warranties are as follows:
- 12 month defects period
- 20 year design life on structure
- 10 year design life on pontoons
- 10 year design life on cladding
(Subject to reasonable maintenance)
further information Overall length : 12m
Accommodation length : 7.95m
Width/Beam : 4.5m
Gross area : 33m sq /350 sq ft
exterior finish/cladding Aluminium/Composite (White).
Flotation system Solid grp hull.
Constructed to Eurocode 2 bs en 1992.
Balcony Black composite decking.
Handrail and guarding.
Stainless steel post and wire.
Joinery Solid core internal doors with rebate.
150mm skirting with rebates.
100mm architrave rebates to match.
Ironmongery Chrome handles, hinges and door furniture.
Property info
For more information about this property, please contact
H2O Homes, BN2 on +44 1273 283467 * (local rate)
Disclaimer
Property descriptions and related information displayed on this page, with the exclusion of Running Costs data, are marketing materials provided by H2O Homes, and do not constitute property particulars. Please contact H2O Homes for full details and further information. The Running Costs data displayed on this page are provided by PrimeLocation to give an indication of potential running costs based on various data sources. PrimeLocation does not warrant or accept any responsibility for the accuracy or completeness of the property descriptions, related information or Running Costs data provided here.
























.png)
