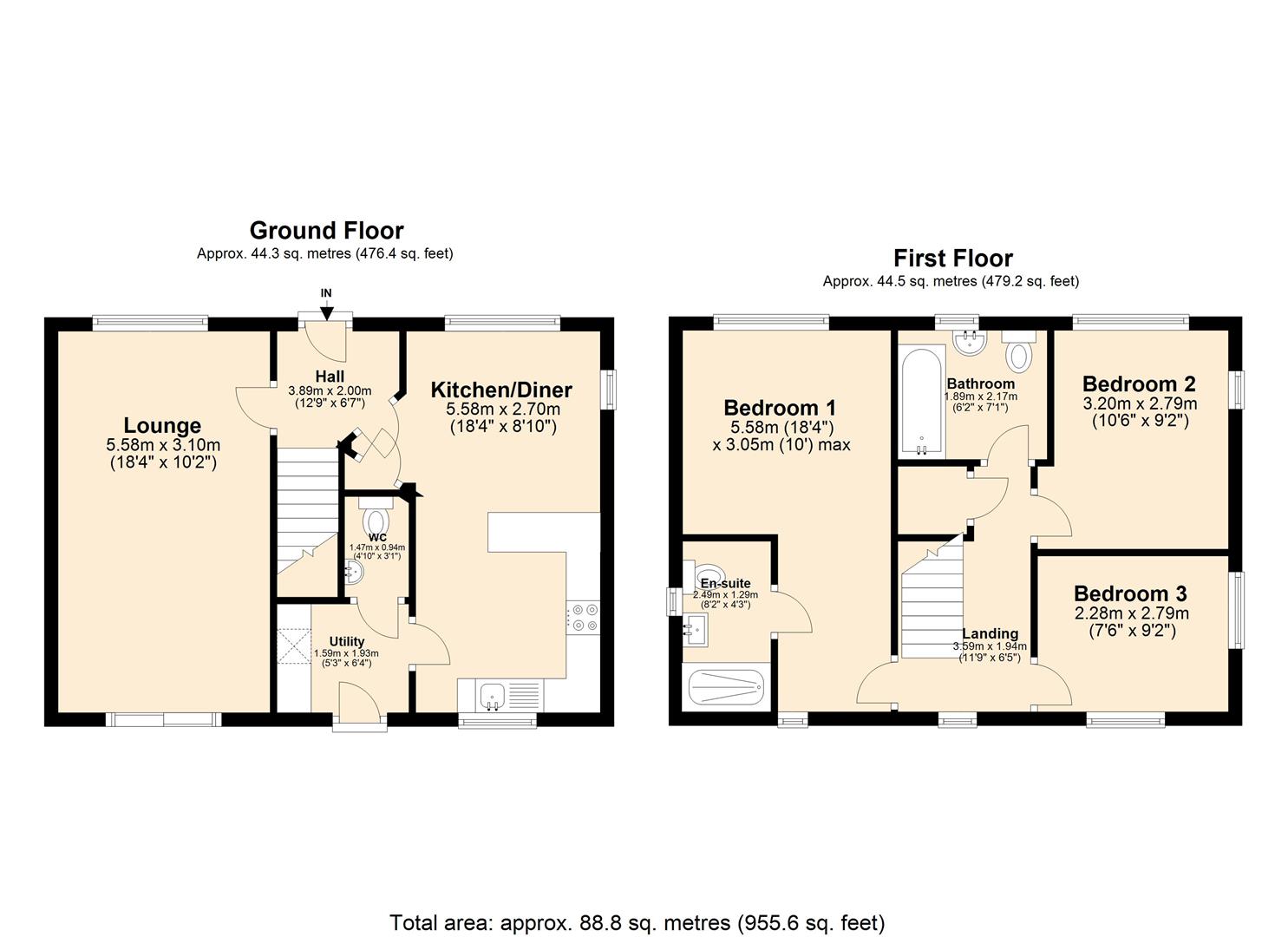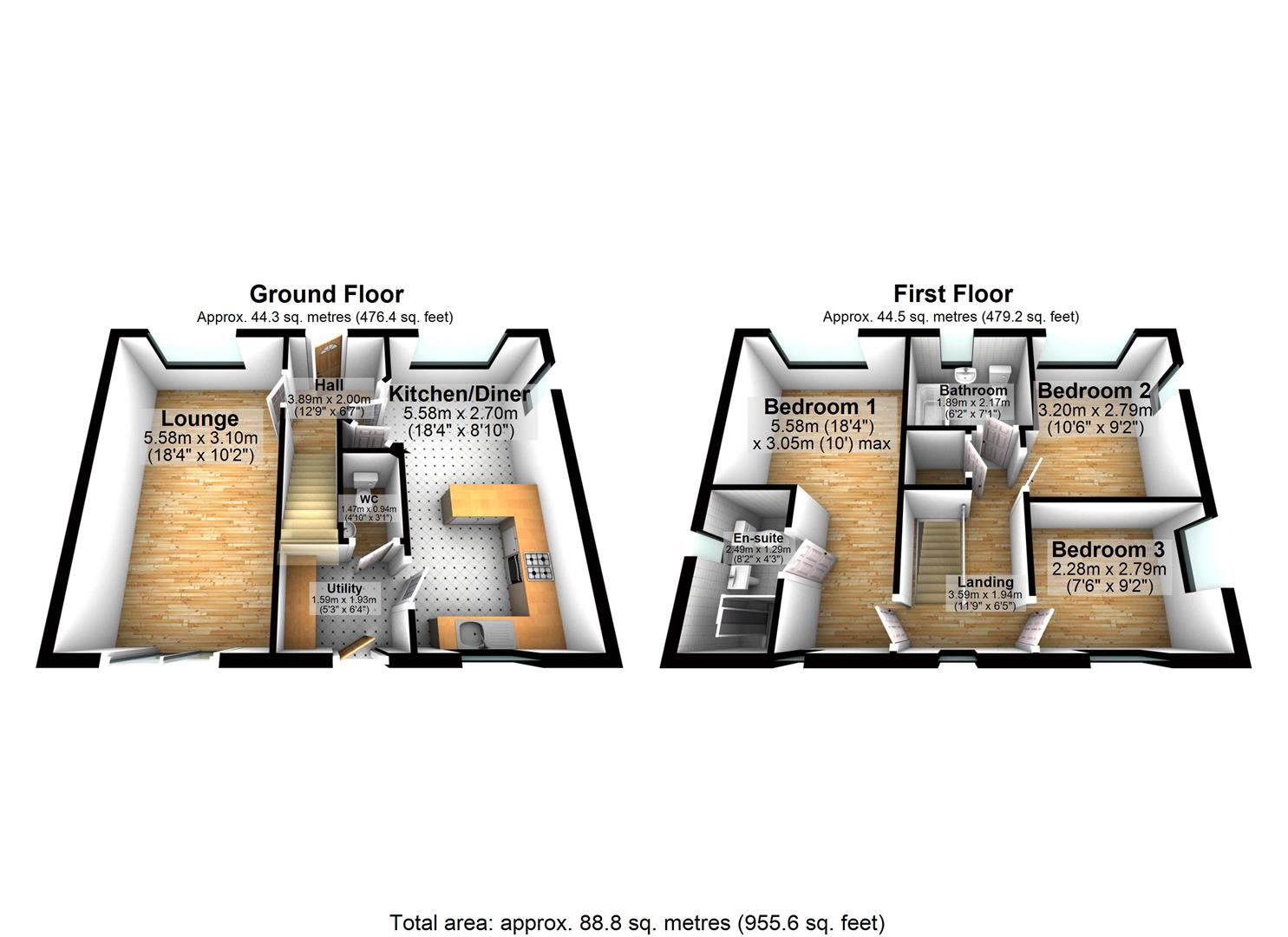Detached house for sale in Beacon Close, Anslow, Burton-On-Trent DE13
* Calls to this number will be recorded for quality, compliance and training purposes.
Property features
- Three bedroom detached home
- Bright spacious dual-aspect living room
- Landscaped garden with porcelain tiles
- Modern open plan kitchen
- Family bathroom with modern fixtures and fittings
- Council tax band D
- Freehold
- EPC B
- Viewings are A must
Property description
Dwellings Estate Agents are delighted to present to the market this three-bedroom property situated in the highly sought-after Beamhill Heights development. Offering convenient access to local amenities and well-regarded schools, this property presents an attractive opportunity for prospective buyers.
A superb family home, offering stunning open-plan kitchen/dining room and an equally impressive living room with French doors opening into the garden. A utility room, WC, and storage cupboard ensure that this home is practical as well as stylish. Upstairs, you'll find three bedrooms, including a large bedroom with an en suite, a family-sized bathroom, and another handy storage cupboard.
Viewings are an absolute must to fully appreciate this beautiful home. Would you like to view this property? Simply click on the "Email Agent" button.
Thinking of selling your property? Save yourself ££££'s by selling with Dwellings.
Our Google Customer Reviews speak volumes; visit our Instagram and Facebook pages to see video testimonials of Vendors who have sold with us.
Hall (3.89m x 2.00m (12'9" x 6'6"))
Kitchen/Diner (5.58m x 2.70m (18'3" x 8'10"))
Wc (1.47m x 0.94m (4'9" x 3'1"))
Utility (1.59m x 1.93m (5'2" x 6'3"))
Lounge (5.58m x 3.10m (18'3" x 10'2"))
Landing (3.59m x 1.94m (11'9" x 6'4"))
Master Bedroom (5.58m x 3.05m (18'3" x 10'0"))
En-Suite (2.49m x 1.29m (8'2" x 4'2"))
Family Bathroom (1.89m x 2.17m (6'2" x 7'1"))
Bedroom Two (3.20m x 2.79m (10'5" x 9'1"))
Bedroom Three (2.28m x 2.79m (7'5" x 9'1"))
Property info
For more information about this property, please contact
Dwellings Estate Agents, DE14 on +44 1283 328495 * (local rate)
Disclaimer
Property descriptions and related information displayed on this page, with the exclusion of Running Costs data, are marketing materials provided by Dwellings Estate Agents, and do not constitute property particulars. Please contact Dwellings Estate Agents for full details and further information. The Running Costs data displayed on this page are provided by PrimeLocation to give an indication of potential running costs based on various data sources. PrimeLocation does not warrant or accept any responsibility for the accuracy or completeness of the property descriptions, related information or Running Costs data provided here.



































.png)
