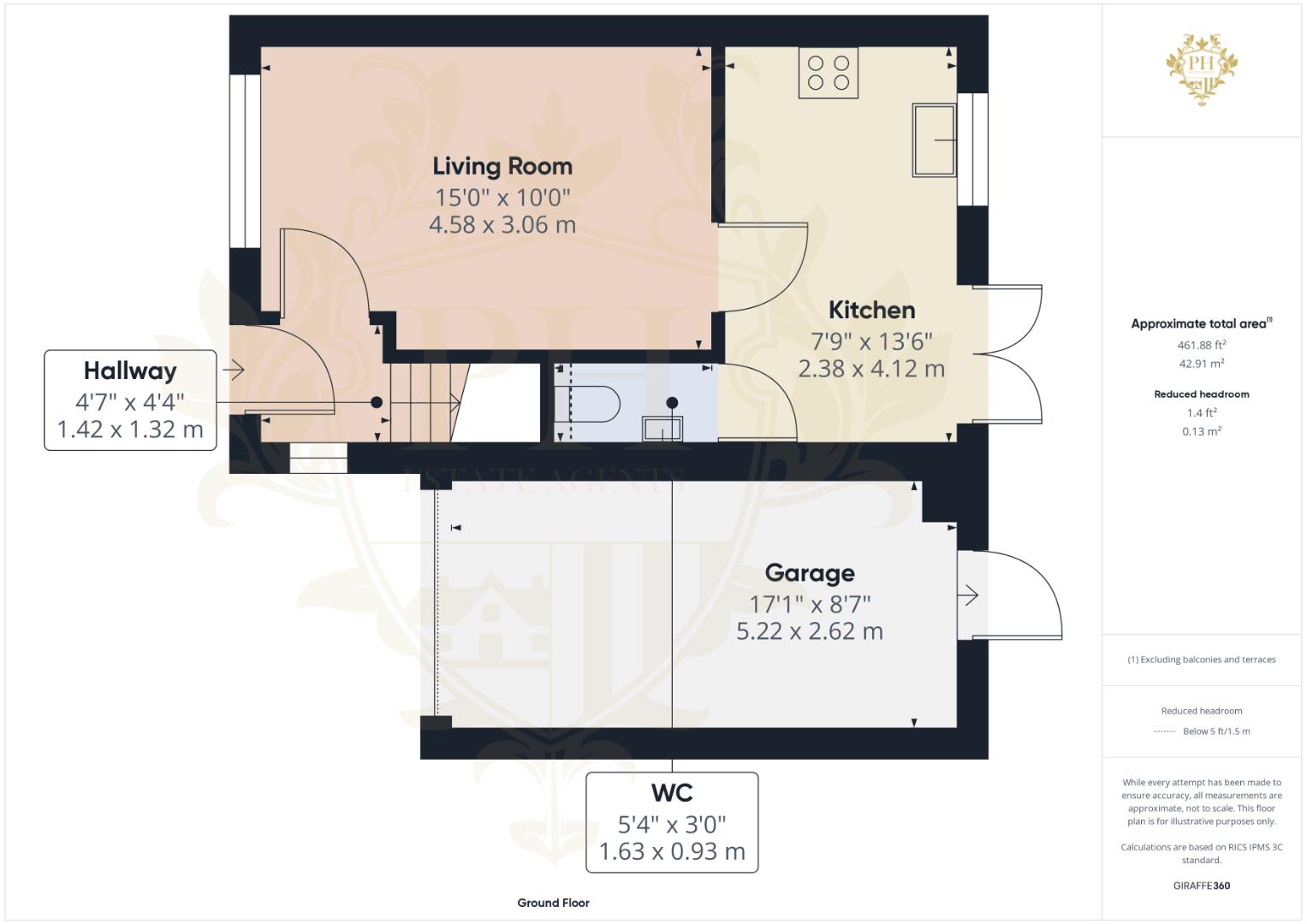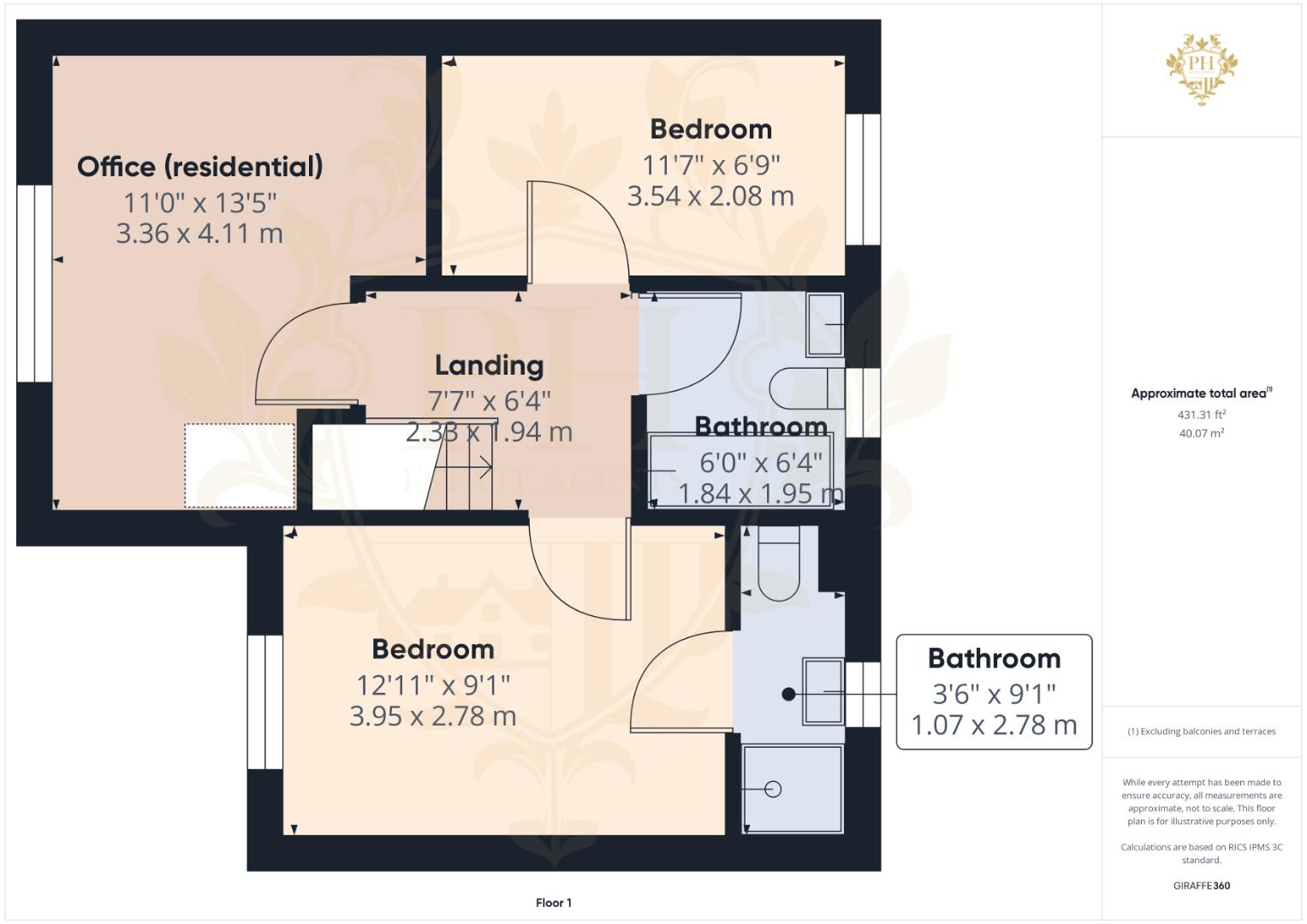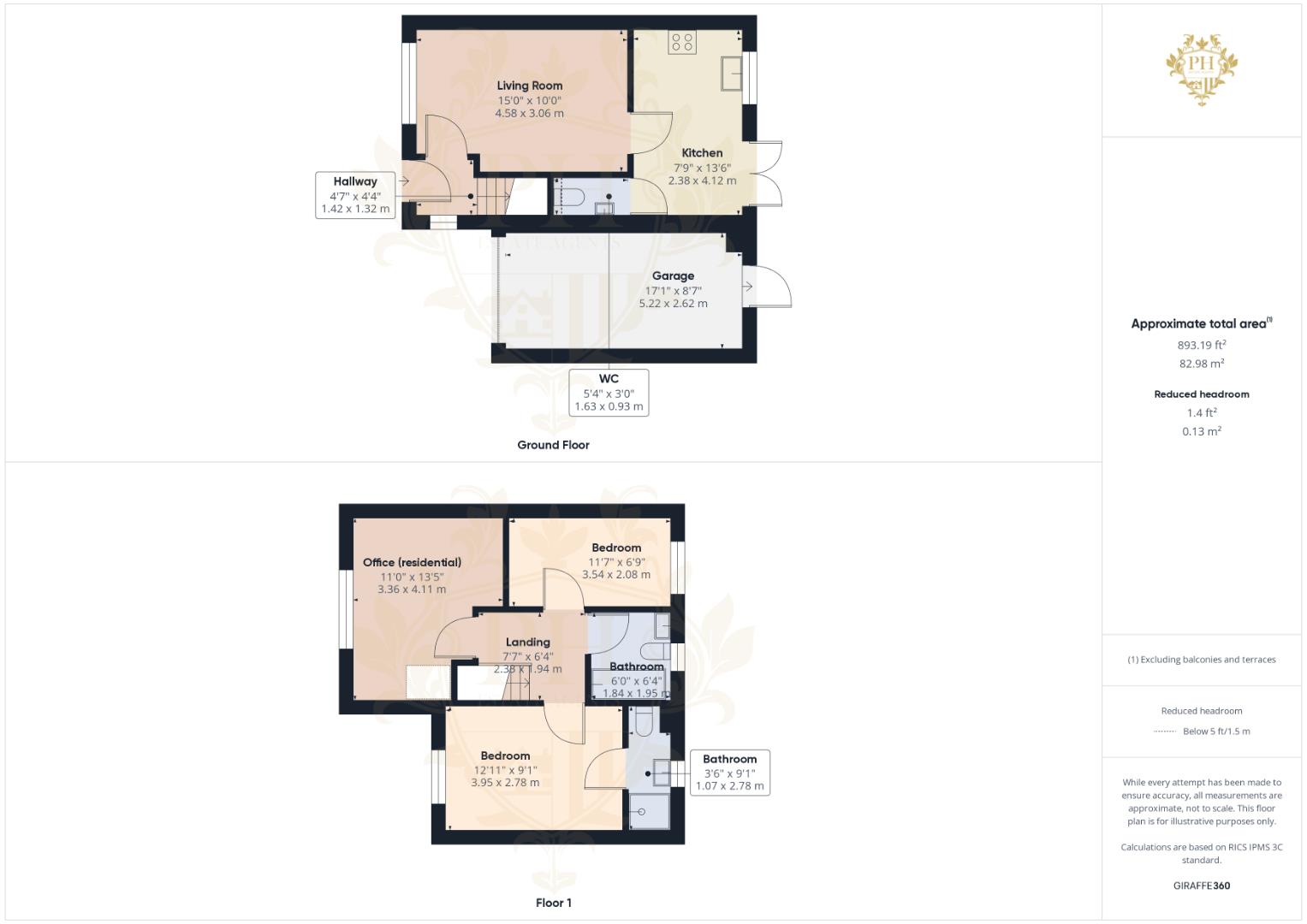Detached house for sale in Keld House Gardens, Middlesbrough TS3
* Calls to this number will be recorded for quality, compliance and training purposes.
Property features
- Beautiful family home
- Three bedrooms
- Expansive rear garden
- Driveway & garage
- Close to local schools and major bus links
- Perfect first time buyer or forever home
Property description
Large family home set in Keld House Gardens TS3! Book your viewing today !
Hallway (1.40m x 1.32m (4'7" x 4'4" ))
Upon entering through a pristine white composite door, you'll find yourself in a generously sized hallway, ideal for storing coats, shoes, and other outerwear. This inviting space provides easy access to both the reception room and the staircase leading to the first floor. The hallway is adorned with elegant laminate flooring that seamlessly extends throughout the ground floor, creating a cohesive and stylish look. Additionally, a small UPVC double glazed window on the side allows natural light to softly illuminate the area, enhancing its welcoming ambiance.
Reception Room (4.57m x 3.05m (15'0" x 10'0" ))
The reception room is generously spacious, comfortably accommodating a full suite of living room furniture while maintaining a sleek, minimalistic aesthetic. This room is bathed in natural light, thanks to a large UPVC double glazed window that stretches across one wall. The warmth of the radiator adds to the inviting atmosphere, complemented by the elegant laminate flooring. The walls, painted in a crisp white, enhance the sense of openness and brightness in the space.
Kitchen Diner (2.36m x 4.11m (7'9" x 13'6" ))
The kitchen diner boasts sleek, modern grey wall, base, and drawer units that are beautifully contrasted by light worktops. It features a built-in electric oven and an electric hob above, adding both functionality and style. This generously sized room comfortably accommodates a small dining table, making it perfect for cozy meals and gatherings. Additionally, it offers convenient access to the ground floor w/c and the rear garden through elegant French doors. The room is further enhanced by a large UPVC double glazed window, which floods the space with natural light, creating a warm and inviting atmosphere.
Ground Floor W/C (1.63m x 0.91m (5'4" x 3'0" ))
The ground floor water closet is conveniently accessible from the kitchen. It features a well-designed two-piece suite, which includes a modern low-level toilet and a stylish hand basin. The laminate flooring seamlessly extends from the kitchen into this space, creating a cohesive and elegant look. Additionally, a single radiator ensures the area remains comfortably warm.
Landing (2.31m x 1.93m (7'7" x 6'4" ))
The landing benefits from a UPVC double glazed window to the side aspect and gains access to the three spacious bedrooms, family bathroom and loft.
Bedroom One (3.94m x 2.77m (12'11" x 9'1" ))
The first bedroom boasts an impressive size, comfortably accommodating a king-size bed along with ample storage units, all while maintaining a sleek, minimalist aesthetic. This room is enhanced by the presence of a UPVC double-glazed window that allows natural light to flood in, a radiator that ensures warmth during colder months, and walls painted in a crisp, clean white. Additionally, this bedroom offers convenient access to an en-suite bathroom, adding a touch of luxury and privacy.
En-Suite (1.07m x 2.77m (3'6" x 9'1" ))
The En-suite features an elegant three-piece suite, which includes a luxurious step-in thermostat-controlled shower, a stylish hand basin, and a contemporary low-level toilet. This spacious room is enhanced by a frosted UPVC double-glazed window, which allows for natural light while maintaining privacy. Additionally, the room is equipped with a radiator to ensure warmth and comfort, and a sleek tiled floor that adds a touch of sophistication to the overall design.
Bedroom Two (3.35m x 4.09m (11'0" x 13'5" ))
The second bedroom is a spacious double room situated at the front of the property. Currently serving as a home office, this versatile space can comfortably accommodate a double bed along with sizable storage units. The room is enhanced by freshly painted white walls, a UPVC double-glazed window that allows ample natural light to filter through, and a radiator to keep the space warm and inviting.
Bedroom Three (3.53m x 2.06m (11'7" x 6'9"))
The third bedroom, despite being the smallest of the three, offers ample space for comfort and functionality. This room can easily accommodate a single bed along with various storage units, all while still providing extra room to move around. It boasts a large UPVC double glazed window that allows natural light to flood the space, a radiator for optimal warmth, and freshly painted white walls that enhance its bright and airy feel.
Family Bathroom (1.83m x 1.93m (6'0" x 6'4" ))
The family bathroom features a well-appointed three-piece suite, which includes a paneled bath with a partially tiled surround, a sleek hand basin, and a low-level WC. This room also boasts a frosted UPVC double-glazed window that ensures privacy while allowing natural light to filter through. A radiator adds warmth, and the freshly painted white walls give the space a clean and modern feel.
External
The property boasts the convenience of both on-street and off-street parking options, complete with a spacious driveway and a secure garage. At the rear, you'll find an expansive garden, beautifully enclosed by a sturdy fence. This impressive outdoor space features a generous patio area, perfect for entertaining guests, a gravelled section designed for low-maintenance living, and a lush grassy area ideal for children's swings and playtime.
Property info
Cam02002G0-Pr0037-Build01-Floor00.Png View original

Cam02002G0-Pr0037-Build01-Floor01.Png View original

Cam02002G0-Pr0037-Build01.Png View original

For more information about this property, please contact
PH Estate Agents - Teesside, TS6 on +44 1642 048099 * (local rate)
Disclaimer
Property descriptions and related information displayed on this page, with the exclusion of Running Costs data, are marketing materials provided by PH Estate Agents - Teesside, and do not constitute property particulars. Please contact PH Estate Agents - Teesside for full details and further information. The Running Costs data displayed on this page are provided by PrimeLocation to give an indication of potential running costs based on various data sources. PrimeLocation does not warrant or accept any responsibility for the accuracy or completeness of the property descriptions, related information or Running Costs data provided here.























.png)
