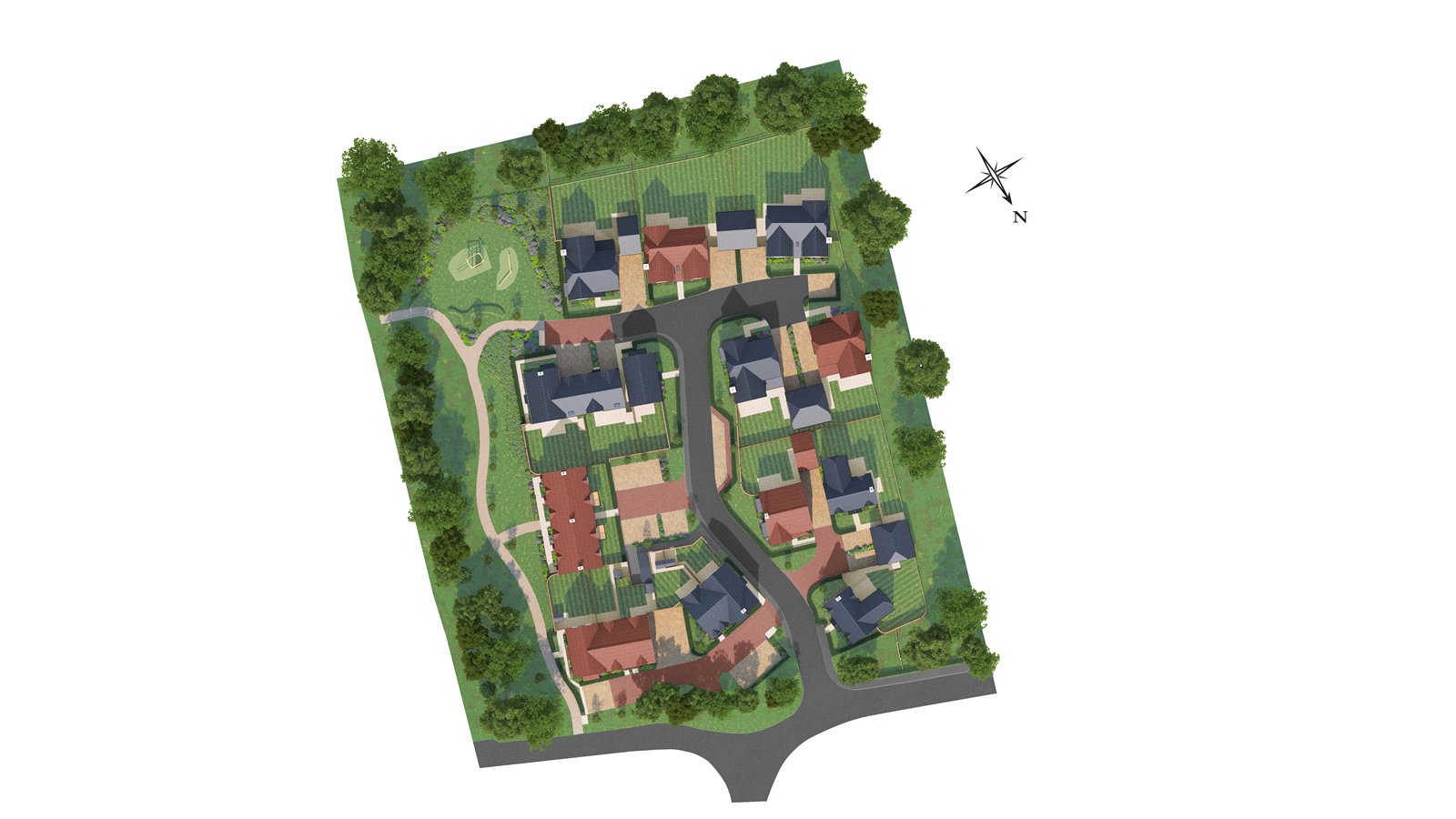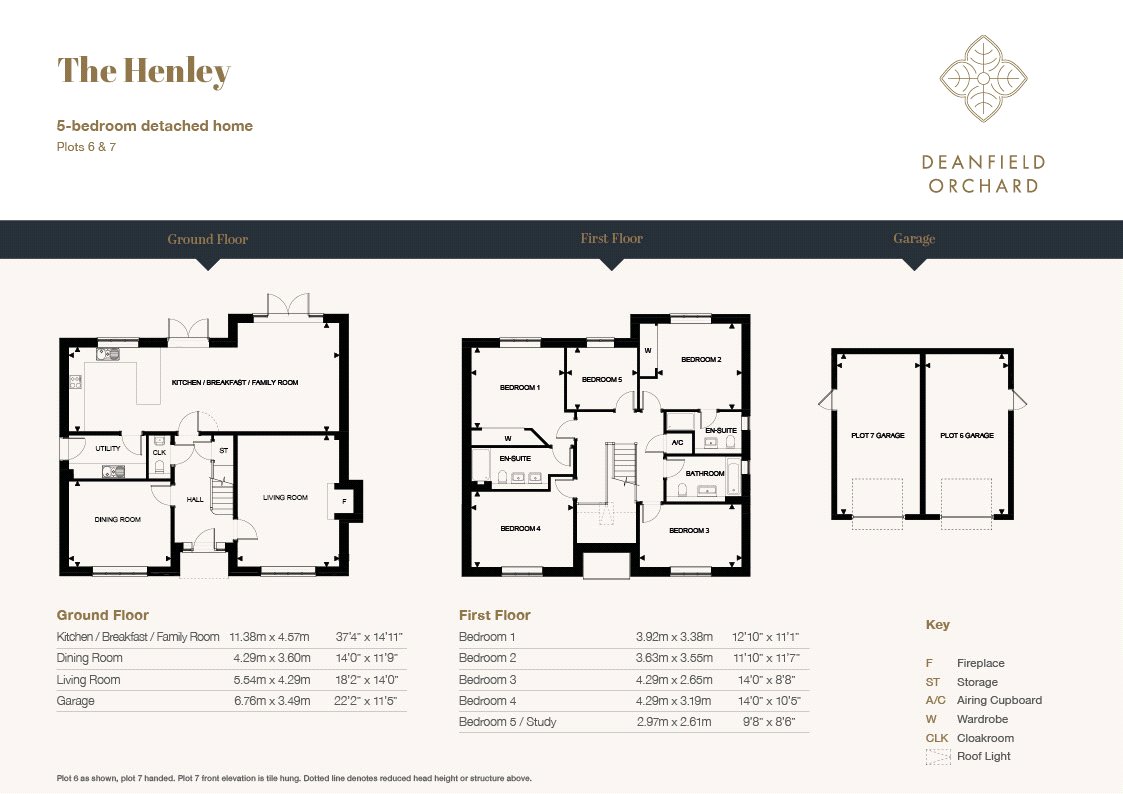Flat for sale in Plot 7, The Henley, Deanfield Orchard, High Road, Brightwell-Cum-Sotwell, Oxfordshire OX10
* Calls to this number will be recorded for quality, compliance and training purposes.
Utilities and more details
Property features
- 2244 sqft
- From award-winning and nhqb registered housebuilder Deanfield Homes
- Homes available to move in by the end of the 2024
- Energy efficient and low carbon with underfloor heating to ground floor served by air source heat pump
- South-facing rear garden
- Open plan kitchen/breakfast/ family room
- Carpets included throughout
- Full-fibre broadband available
- Electric vehicle charging point and detached garage
Property description
The Henley is your final chance to own an imposing 5-bedroom home in a prime position at Deanfield Orchard.
Description
An impressive looking double fronted detached house with spacious accommodation, generous rear garden and single garage.
The Henley boasts an incredible kitchen/breakfast/family room sitting to the rear of the property, spanning the entire width of the property, just in excess of 37 foot. Two sets of French door open up onto the rear garden creating an ideal entertaining space. The kitchen itself has integrated appliances and composite stone worktops and leads to the seperate utility room.
Two large reception rooms occupy the front of the home, the dining room and living room as well as a downstairs WC and useful storage cupboard form the hallway.
Upon the first floor, four double bedrooms, two en-suites to the two principle rooms which also have built in wardrobes, and a good sized single room. A stylish family bathroom serves the three smaller rooms.
Each home will feature the award-winning Deanfield combination of traditionally styled exteriors, a modern specification and excellent energy efficiency including electric vehicle charging, high performance double glazing, low carbon heating, underfloor heating to the ground floor and water saving appliances/sanitaryware to name but a few.
Contact us for further specification information bespoke to each of these impressive homes.
Plot 7 The Henley is build complete Autumn 2024 - move in this year.
Location
Brightwell-cum-Sotwell is set in a well-connected part of South Oxfordshire. The historic town of Wallingford is near, which straddles the River Thames and is a hive of activity. A weekly farmers’ market, independent stores, brand names and supermarkets create a compelling shopping experience, while
cafés, pubs and restaurants give Wallingford an unmistakable buzz.
A little further to the west is Didcot, known for its collection of steam locomotives and railway centre and Didcot
Parkway mainline station.
Oxford is the closest city to Deanfield Orchard and needs little introduction. Known for the ‘dreaming spires’ of
the University of Oxford, enjoy punting along the River Cherwell or the River Isis, a highly-rated gourmet scene
and extensive shopping facilities, including The Covered Market and several indoor shopping centres.
Square Footage: 2,306 sq ft
Property info
For more information about this property, please contact
Savills - Summertown New Homes, OX2 on +44 1865 680232 * (local rate)
Disclaimer
Property descriptions and related information displayed on this page, with the exclusion of Running Costs data, are marketing materials provided by Savills - Summertown New Homes, and do not constitute property particulars. Please contact Savills - Summertown New Homes for full details and further information. The Running Costs data displayed on this page are provided by PrimeLocation to give an indication of potential running costs based on various data sources. PrimeLocation does not warrant or accept any responsibility for the accuracy or completeness of the property descriptions, related information or Running Costs data provided here.



















.png)