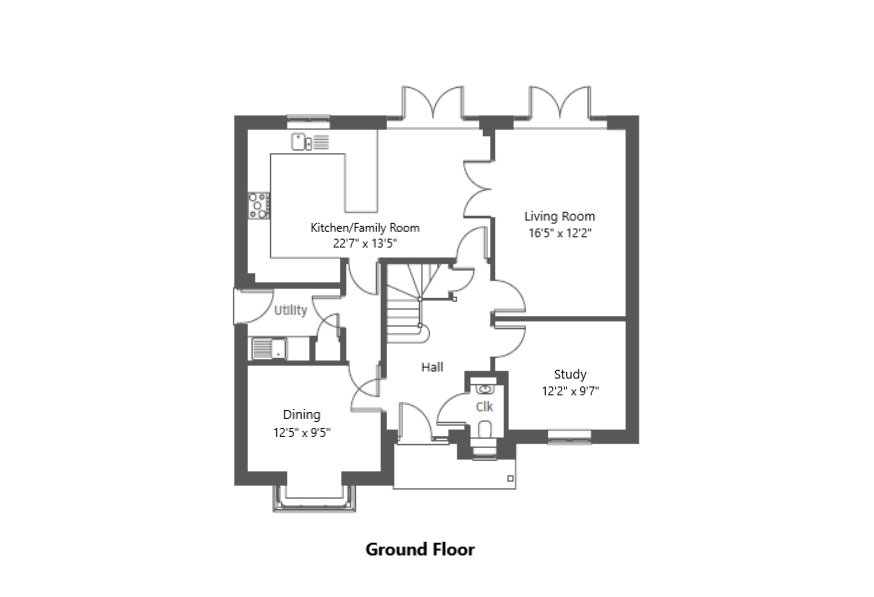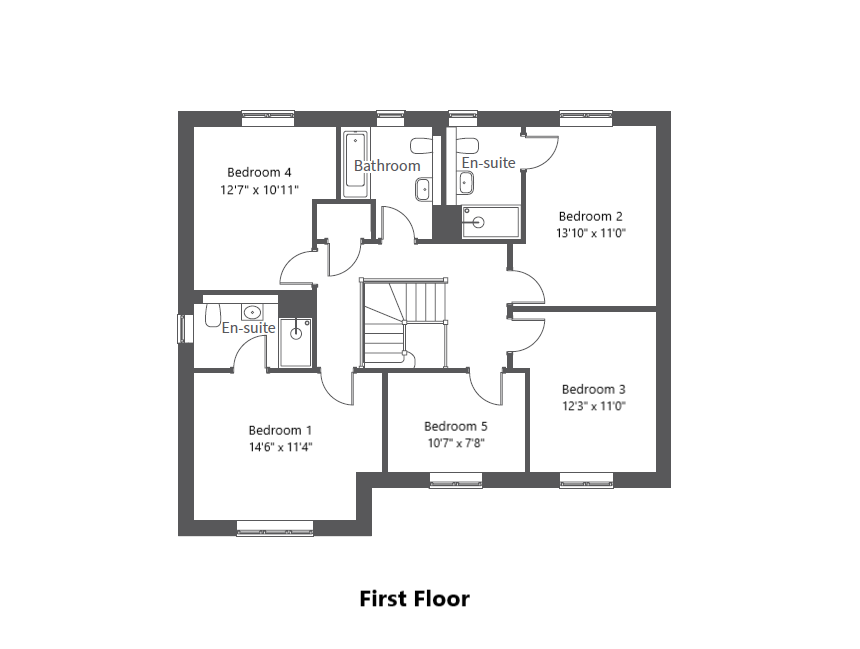Detached house for sale in Carrick Mill, Topsham, Exeter EX3
* Calls to this number will be recorded for quality, compliance and training purposes.
Utilities and more details
Property features
- Double Garage
- Driveway
- Five Well-Proportioned Bedrooms
- Two En Suites
- Separate Home Office
- Integrated Appliances
- French Doors to Rear Garden
- 10 Year Warranty
Property description
Description
This home offers a blend of modern elegance and spacious living to embrace the perfect harmony of family time and relaxation in peaceful and quiet surroundings, making it an ideal home for those seeking peace and tranquillity.
Beautifully presented and occupying a desirable corner plot position located within walking distance to the charming town of Topsham.
Upon entering, you are greeted with a bright and airy home complete with high-quality finishes throughout.
The ground floor boasts a modern open-plan kitchen/family area, equipped with integrated appliances, ample storage space and French doors overlooking the garden creating a seamless indoor/outdoor living experience, perfect for relaxing and entertaining guests.
The stairs lead to a wonderful galleried landing, the principal and second bedrooms are both complete with en-suites. The first floor is complete with three further bedrooms, family bathroom and storage.
Outside, the home boasts a double garage and driveway parking for added convenience.
This property is ready to move into and comes with a 10 year warranty ensuring peace of mind for years to come.
Situation
Topsham is a desirable and historic fishing town situated at the mouth of the River Exe near Exeter. It's a well connected location supported by local cycle ways, its own train station, and the nearby M5 provides easy access to the region. This picturesque town is easy to find but never easy to leave.
This part of Devon is consistently rated as one of the best places to live in the UK. Exeter, the regional capital, with its gothic Cathedral, vibrant centre and popular Quayside retains an interesting mix of architecture, history and leisure. Surrounded by beautiful countryside - explore the nearby East Devon (aonb) with its heathland, valleys and exciting Jurassic coastline or the National Parks of Dartmoor and Exmoor. An ideal base for visiting the unspoilt beaches of Devon too.
Directions
From M5 southbound, exit at junction 30. At the roundabout, take the third exit onto the A379, following the signs to Exeter. Proceed for approximately one mile, passing through two sets of traffic lights, then exit left following signs for the City Centre. On joining the next dual carriageway, stay in the left hand lane and continue to Countess Wear roundabout. At the roundabout, take the first exit onto Topsham Road. Continue onto Exeter Road, passing Aldi on your right. Carry on and pass Topsham Rugby Football Club on your left hand side, then you will come to a turning on the left Denver Road, follow the road until you reach the fork in the road, take the left hand fork onto New Court Road. Follow this road around and you will see Yeoman Gardens on the right hand side.
Ground Floor
Living Room (5m x 3.7m)
Kitchen/Family (6.88m x 4.1m)
Dining Room (3.78m x 2.87m)
Study (3.7m x 2.92m)
Utility (2.7m x 1.98m)
First Floor
Bedroom 1 (4.42m x 3.45m)
En Suite (2.77m x 1.7m)
Bedroom 2 (4.22m x 3.35m)
En Suite (2.62m x 1.73m)
Bedroom 3 (3.73m x 3.35m)
Bedroom 4 (3.84m x 3.33m)
Bedroom 5 (3.23m x 2.34m)
Family Bathroom (2.62m x 2.36m)
Agents Note:
Please note, some of the images have been digitally staged and are of the show home.
Services:
The developer has advised the following: Mains gas (serving the central heating boiler and hot water), mains electricity, water and drainage. Telephone landline not currently in contract, BT points fitted. Broadband download and upload speeds tbc. Mobile signal: Several networks currently showing as available at the property. Please ask the developer for further information.
Agents Note:
We have been advised by the developers that the Estate management charge is estimated at £419.52pa
For more information about this property, please contact
Wilkinson Grant & Co. New Homes, EX4 on +44 1392 976029 * (local rate)
Disclaimer
Property descriptions and related information displayed on this page, with the exclusion of Running Costs data, are marketing materials provided by Wilkinson Grant & Co. New Homes, and do not constitute property particulars. Please contact Wilkinson Grant & Co. New Homes for full details and further information. The Running Costs data displayed on this page are provided by PrimeLocation to give an indication of potential running costs based on various data sources. PrimeLocation does not warrant or accept any responsibility for the accuracy or completeness of the property descriptions, related information or Running Costs data provided here.
























.png)

