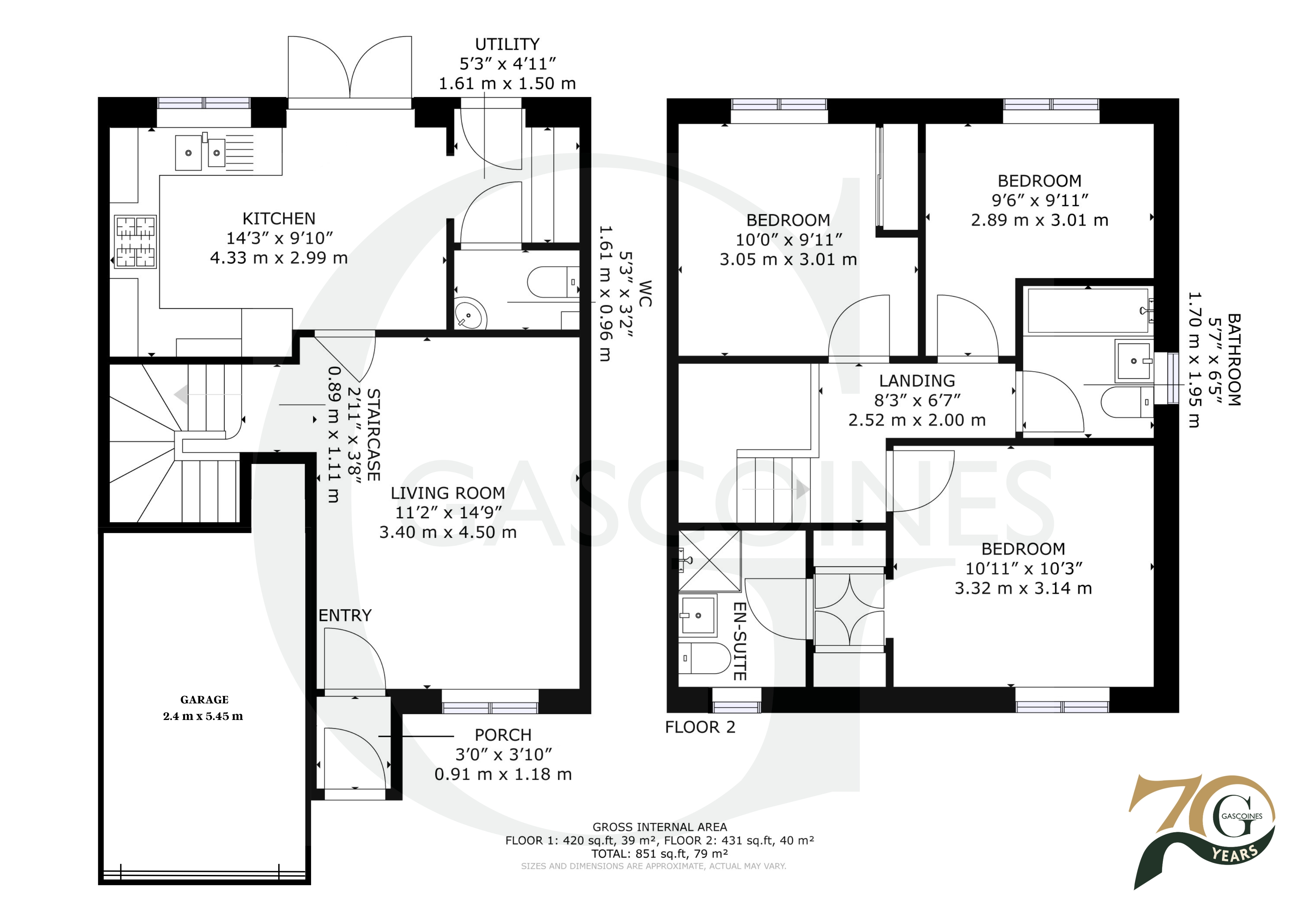Detached house for sale in Orpington Way, Bilsthorpe, Newark, Nottinghamshire NG22
* Calls to this number will be recorded for quality, compliance and training purposes.
Property features
- No Onwards Chain
- Three Bedrooms
- Detached
- Garage And Driveway
- 8 Years NHBC Warranty
- Ensuite To Master Bedroom
- Garden
- Sought After Location
Property description
Guide price £270,000 - £280,000.
No onwards chain. Three bedroom detached property situated in a sought after location. The property has 8 years NHBC warranty remaining. Call now to arrange your viewing.
Guide price £270,000 - £280,000.
This well presented three bedroom detached property is ready to move into and would be perfect for a first time buyer or family home. The property comprises of entrance hall, lounge, kitchen diner, utility area and WC to the ground floor. To the first floor are three bedrooms, the master benefiting from an en-suite, and there is a family bathroom. The property also benefits from a block paved driveway for two vehicles and an integral garage. There is also a rear garden that is mainly laid to lawn, providing a space for outdoor entertaining. There is 8 years remaining of the NHBC warranty on the property. Viewings of this property are highly recommended.<br /><br />
Ground Floor
Entrance Hall
Composite door to the front aspect, carpeted flooring and a door leading to the lounge.
Lounge
Double glazed window to the front aspect, carpeted flooring, stairs leading to the first floor, door leading to the kitchen diner and a radiator.
Kitchen Diner
With a range of wall and base units with work surface over, inset sink and drainer, integrated dish washer, integrated fridge freezer, induction hob and electric oven, double doors leading to the garden, opening to the utility room, vinyl flooring and a radiator.
Utility Room
Wall and base units with work surface over, cupboard housing the boiler, space and plumbing for a washing machine and tumble dryer, vinyl flooring, door leading to the rear garden and door leading to the WC and a radiator.
First Floor
Landing
Doors to all first floor rooms, carpeted flooring, loft access and a radiator.
Bedroom One
Double glazed window to the front aspect, carpeted flooring, access to the en-suite, fitted wardrobes and a radiator.
En-Suite
Shower cubicle, WC, wash basin, part tiled walls, vinyl flooring, chrome towel radiator and double glazed frosted window to the side aspect.
Bedroom Two
Double glazed window to the rear aspect, fitted wardrobes, carpeted flooring and a radiator.
Bedroom Three
Double glazed window to the rear aspect, carpeted flooring and a radiator.
Family Bathroom
Comprising of a white suite, bath with shower over, WC, wash basin, part tiled walls, vinyl flooring, double glazed frosted window to the side aspect and a heated chrome towel radiator.
Garage
Up and over door with lighting and power.
Outside
To the front of the property is a black paved driveway providing parking for two vehicles. Path leading to the side of the property which in turn leads to the rear garden.
The rear garden is mainly laid to lawn with a small patio area and secure boundary fences.
Tenure
Freehold with vacant possession.
Fixtures & Fittings
Only fixtures and fittings specifically described within these particulars of sale are included.
Viewings
Contact Gascoines Ravenshead for more information.
Money Laundering
Under the Protecting Against Money Laundering and the Proceeds of Crime Act 2002, Gascoines require any successful purchasers proceeding with a purchase to provide two forms of identification i.e. Passport or photocard driving license and a recent utility bill. This evidence will be required prior to Gascoines instructing solicitors in the purchase or the sale of a property. All offers are made Subject to Contract.
Property info
For more information about this property, please contact
Gascoines, NG15 on +44 1623 355875 * (local rate)
Disclaimer
Property descriptions and related information displayed on this page, with the exclusion of Running Costs data, are marketing materials provided by Gascoines, and do not constitute property particulars. Please contact Gascoines for full details and further information. The Running Costs data displayed on this page are provided by PrimeLocation to give an indication of potential running costs based on various data sources. PrimeLocation does not warrant or accept any responsibility for the accuracy or completeness of the property descriptions, related information or Running Costs data provided here.






























.png)

