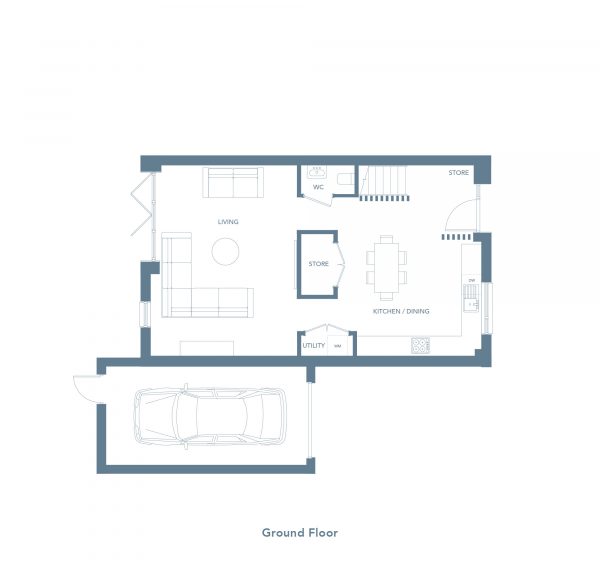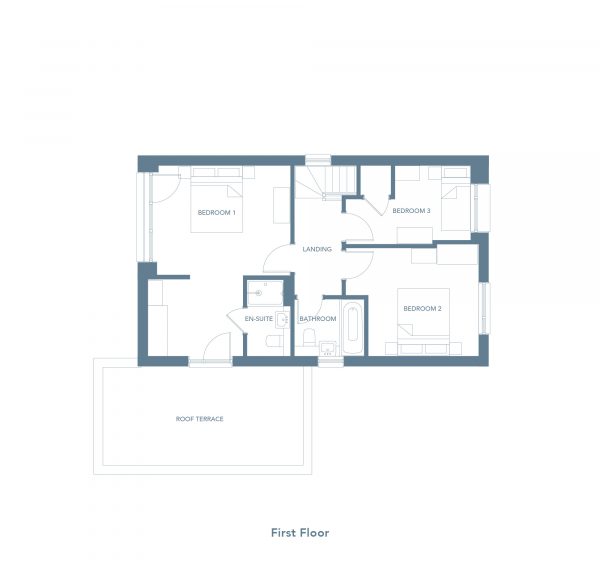Detached house for sale in West Carclaze Garden Village, St. Austell PL26
* Calls to this number will be recorded for quality, compliance and training purposes.
Utilities and more details
Property description
* Samsung Smart Homes * Solar Panels * Air Source Heat Pumps * Underfloor heating to all floors * Battery Storage * Carbon Positive * EPC A Rated
Introducing The Clover. Influenced by the earthy landscape it’s built into, this stylish home with inspirational eco-credentials is a true representation of futuristic living. A three bedroom, detached property that is proving to be one of the most beloved house types at the pioneering eco-development, West Carclaze Garden Village on the outskirts of St. Austell in Cornwall.
Built with the very latest in technology to reduce the impact on the planet and the owner’s energy bills, this EPC A rated home should create enough surplus energy from solar panels on the roof that it can be sold back to the energy supplier creating net zero carbon living. There are also options to turn it into a ‘Smart Home’ using Samsung’s latest Smart Home Technology so your home not only looks after you but the planet too.
Designed to blend into the landscape, this home is just minutes away from the water’s edge and winding clay-country trails perfect for those who want to embrace outdoor living. It’s the ultimate place to come home and relax whilst the kids run outside to find their friends. If you’re looking for a place to slow down and give your children a childhood reminiscent of times gone by but with all the technology that comes with 21st century living, you just found it.
Inside
This contemporary new build spans two floors, featuring high-quality finishes and modern design throughout. The Clover comes with white-washed walls as standard, providing a blank canvas for you to leave minimalistic or personalise with bold paint colours.
Ground Floor
Step inside through the front door and you’ll find a large open-plan kitchen/living room, designed for spending quality time with family and friends. Whether you’re cooking or relaxing, the space ensures you’re always connected. The ground floor also includes a utility room and a WC, with bifold doors leading to the garden—perfect for summer gatherings and outdoor play.
First Floor
On the first floor are three bedrooms. The master bedroom is a stunning room with a high vaulted ceiling, huge gable end window, dressing area, en suite and door out to the roof terrace to make the most of the warm summer days. There is a further double bedroom and single as well as a family bathroom so there’s no queue in the morning rush.
Outside
Outside, you’ll find a beautifully landscaped garden where you can add your own touch, think water features and flower borders or a trampoline for the kids with slides and swings to burn off some energy. The home also comes with a garage to park the car and off road parking.
Fixtures and Fittings
The high-quality, fully fitted kitchen from Magnet’s award-winning range has been crafted from 100% responsibly sourced timber and will be recyclable at the end of it’s life. Complete with a fan-oven, a 4-zone induction hob as well as integrated appliances including a dishwasher, washing-machine and fridge/freezer, this room will become the heart of the home.
Key features
A forward-thinking EPC A rated new-build eco-home that offers net zero carbon living reducing the impact on the planet and your energy bills complete with solar panels on the roof and an air source heat pump for under-flooring heating throughout
An ac hybrid inverter that allows you to sell surplus power generated by your solar panels back to your energy supplier when your battery is full
The ultimate lifestyle home with lakes, trails, cycle paths and beaches all within easy reach
Upgrade options available (subject to build stage). From kitchen finishes, appliances, car chargers and more - we help to make each house a home. Upgrade a little or a lot. Full Smart Home technology options are available.
Beautiful, light open-plan contemporary kitchen/family room with bifold doors leading from the living room onto the garden
Idyllic garden village location complete with the UK’s first net carbon zero nursery and primary school that’s within walking distance
About West Carclaze Garden Village
Just a few miles from the golden sandy beaches and old seaside harbours of St Austell is where you’ll find West Carclaze Garden Village. A 21st century lakeside community based on the best of traditional values, with health and sustainability at its core.
At the heart of the village will be a vibrant centre, with bars, cafés, restaurants and retail. A Village Hub and Experience Centre will be home to lively public spaces, sensitively designed with accessibility in mind, and promoting activities and events the whole community can enjoy. As well as places to eat, there will be meeting rooms, a village shop selling local produce, play park, village square and more — a fantastic focus for community life.<br/>
For more information about this property, please contact
Webbers Property Services PL31, PL31 on +44 1208 245981 * (local rate)
Disclaimer
Property descriptions and related information displayed on this page, with the exclusion of Running Costs data, are marketing materials provided by Webbers Property Services PL31, and do not constitute property particulars. Please contact Webbers Property Services PL31 for full details and further information. The Running Costs data displayed on this page are provided by PrimeLocation to give an indication of potential running costs based on various data sources. PrimeLocation does not warrant or accept any responsibility for the accuracy or completeness of the property descriptions, related information or Running Costs data provided here.


















.png)

