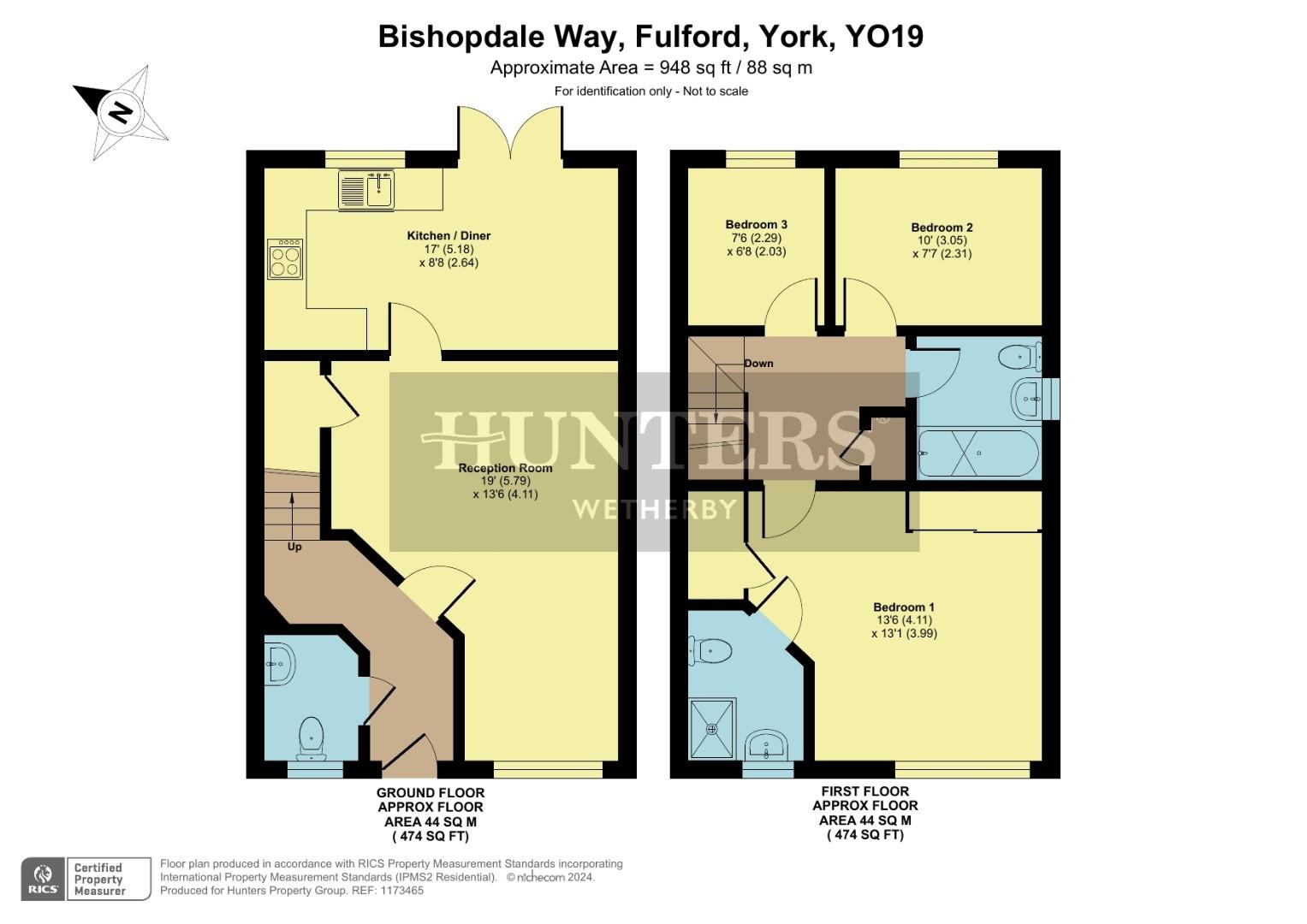End terrace house for sale in Bishopdale Way, Fulford, York YO19
* Calls to this number will be recorded for quality, compliance and training purposes.
Property features
- Superb modern end town house with two parking spaces
- Three bedrooms
- Beautifully presented throughout
- Open plan dining kitchen
- Approximately 2.9 miles to the city centre
- Council tax band C / EPC rating B
- Wheelchair accessible
- Wide doorways
Property description
Occupying an enviable position on this extremely popular development by the well regarded Persimmon Homes is this three bedroom end terraced house which is stylishly decorated throughout.
Located on the "Germany Beck" development on Fulford road which provides excellent access to amenities such as York city centre, the York Designer Outlet and many more its also extremely convenient for local and national road networks including the A64 and A19. The property also benefits from being in the catchment for the well regarded Fulford secondary school.
The property which extends to approximately 1000 sq ft of high-quality living space offers versatile modern living and is sure to suit a number of different buyers.
The accommodation which benefits from gas fired central heating and UPVC double glazing briefly comprises: Entrance hall, W/C, L-shaped lounge with built in under stairs storage cupboard and dining kitchen.
The modern and contemporary kitchen features fitted wall and base units with integral appliances which include electric oven, grill, four ring gas hob with stainless steel splash backs and matching extractor fan hood as well as integral dishwasher, washer dryer and space for a fridge freezer. There is ample space for a dining table which is perfect for entertaining and the French doors provide access to the rear garden.
The spacious master bedroom which is both bright and beautiful benefits from fitted mirrored wardrobes, an additional walk in wardrobe and a generous sized three piece n-suite shower room.
Bedrooms two and three which are both facing the rear of the property are also well sized.
Located directly outside the front of the property are the two parking spaces.
The rear garden is fully enclosed by fenced boundaries and is laid mainly to lawn with a patio area which is the perfect space for entertaining guests all year round. There is a garden shed for storing all your outdoor needs.
This is A must view property in A extremley popular location
Property info
For more information about this property, please contact
Hunters - Wetherby, LS22 on +44 1937 205876 * (local rate)
Disclaimer
Property descriptions and related information displayed on this page, with the exclusion of Running Costs data, are marketing materials provided by Hunters - Wetherby, and do not constitute property particulars. Please contact Hunters - Wetherby for full details and further information. The Running Costs data displayed on this page are provided by PrimeLocation to give an indication of potential running costs based on various data sources. PrimeLocation does not warrant or accept any responsibility for the accuracy or completeness of the property descriptions, related information or Running Costs data provided here.






























.png)
