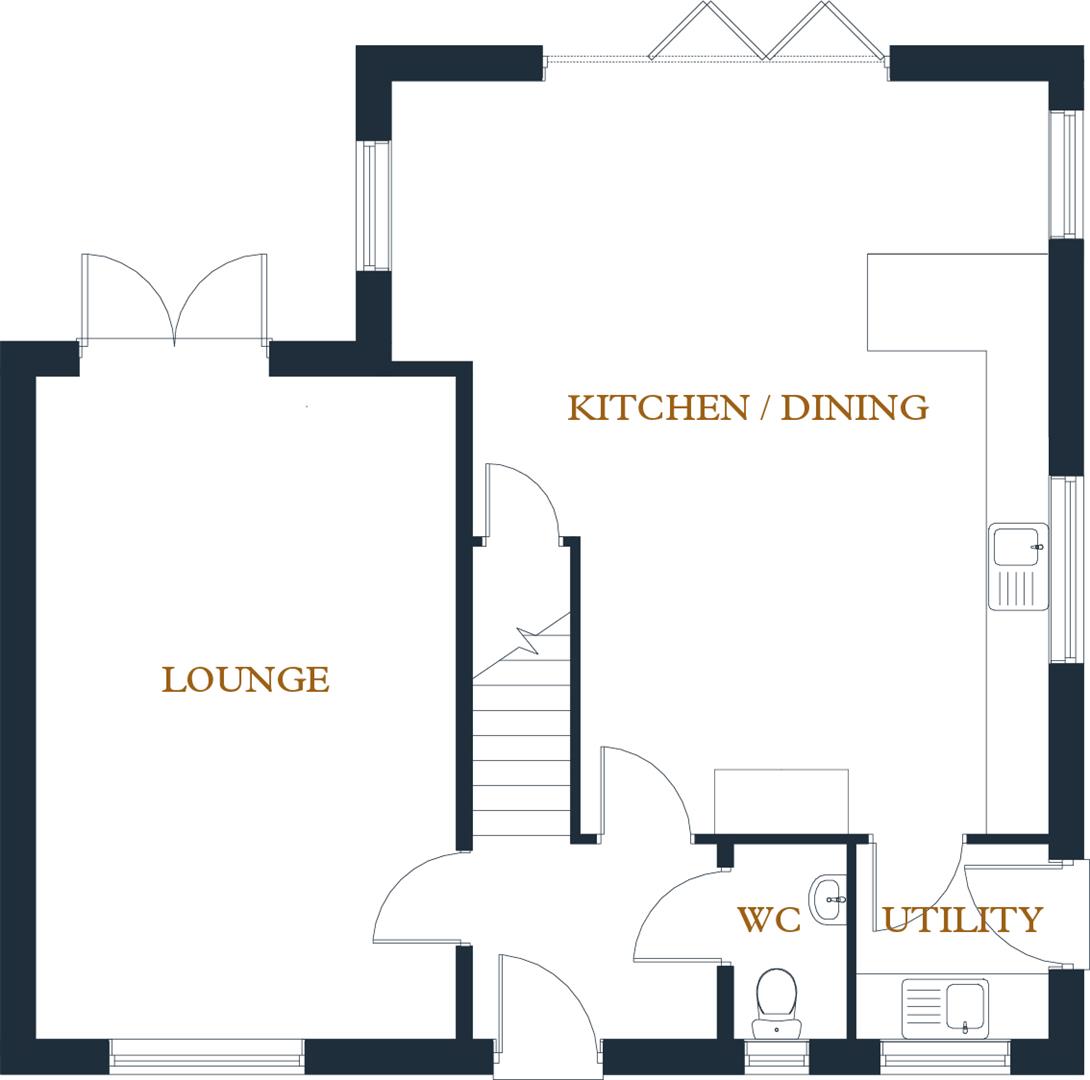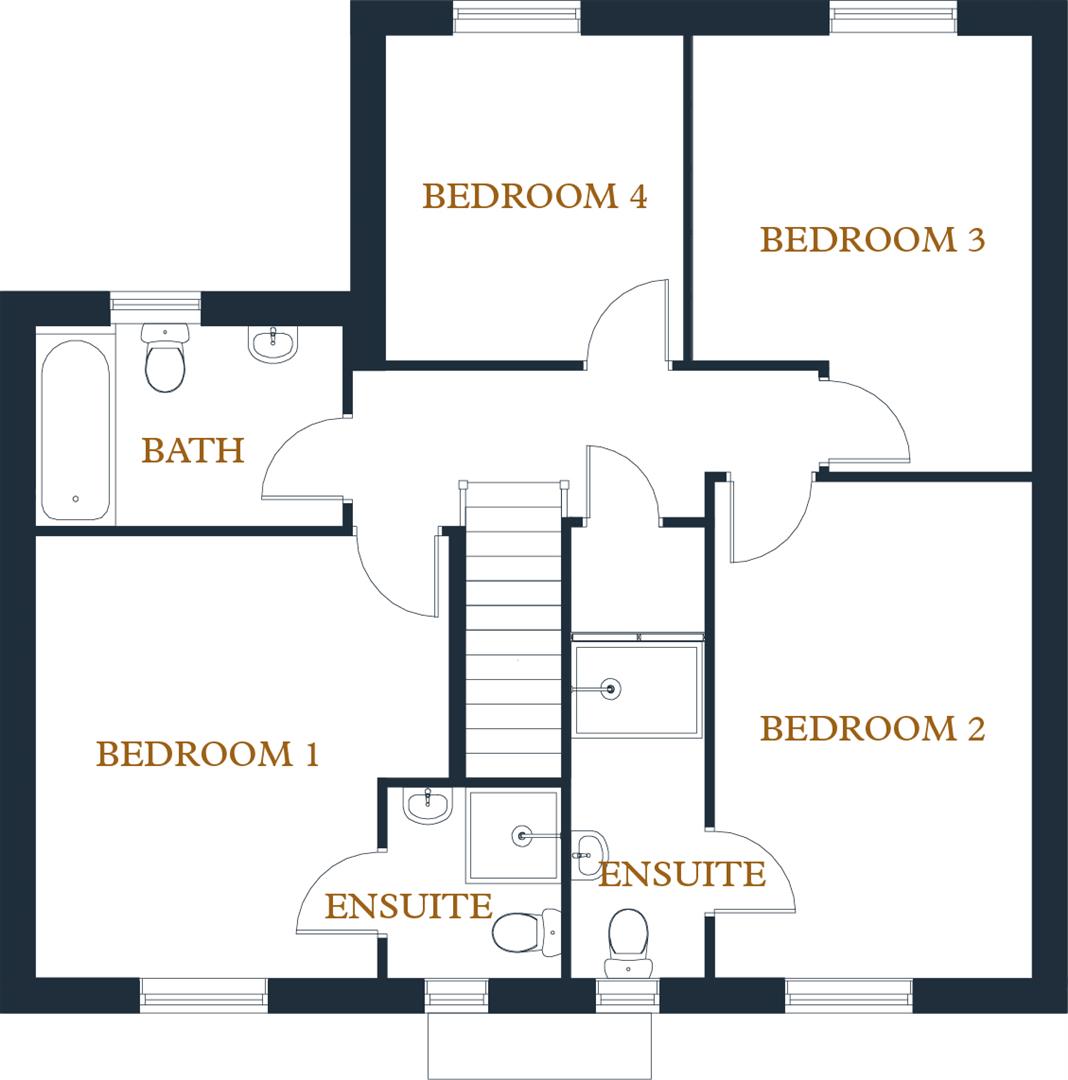Property for sale in Barley Close, Kirton Lindsey, Gainsborough DN21
Just added* Calls to this number will be recorded for quality, compliance and training purposes.
Property features
- Modern open plan design
- Stunning kitchen
- High spec finish throughout
- Double garage with Electric garage door
- Large living room
- Two en-suite Bedrooms
- Family bathroom
- Freehold
Property description
'the sandtoft' This stunning home features a private block paved driveway, a modern open plan design, and an electric garage door, offering convenience and style. The property includes a spacious principal bedroom with a wet room style en-suite, along with a private garden perfect for outdoor living.
Full Description
'the sandtoft' This stunning home features a private block paved driveway, a modern open plan design, and an electric garage door, offering convenience and style. The property includes a spacious principal bedroom with a wet room style en-suite, along with a private garden perfect for outdoor living.
As you step into Plot 76, you are welcomed by an inviting entrance hall, complete with a staircase and a WC. From here, doors lead to a comfortable living room and a superb modern kitchen breakfast room. The kitchen, fitted with a good range of wall and base units, opens directly onto the garden through elegant bifold doors, allowing for seamless indoor-outdoor living.
Upstairs, the first floor houses the principal bedroom and a second bedroom, both of which feature en-suite bathrooms. Two additional bedrooms share a luxuriously appointed family bathroom.
The exterior of the property is equally impressive, with a front garden laid to lawn and a rear garden that has been grass-seeded and includes a paved barbeque area. Access to the garage is provided by an electric door, ensuring ease of use.
Room Sizes:
Kitchen/Dining: 390 sq. Ft
Utility: 37.7 sq. Ft
Lounge: 259.5 sq. Ft
Bedroom 1: 148.5 sq. Ft
Bedroom 2: 150 sq. Ft
Bedroom 3: 123.7 sq. Ft
Bedroom 4: 97 sq. Ft
Tenure: Freehold
Plot 76 is a perfect blend of modern design, functionality, and outdoor living, offering a superb environment for families to grow and thrive.
Disclaimer - Property reference 76. The information displayed about this property comprises a property advertisement. Makes no warranty as to the accuracy or completeness of the advertisement or any linked or associated information, and Rightmove has no control over the content. This property advertisement does not constitute property particulars. The information is provided and maintained by Truelove Homes. Please contact the selling agent or developer directly to obtain any information which may be available under the terms of The Energy Performance of Buildings (Certificates and Inspections) (England and Wales) Regulations 2007 or the Home Report if in relation to a residential property in Scotland.
* Average speeds are based on the download speeds of at least 50% of customers at peak time (8pm to 10pm) from packages available on . Speed can be affected by a range of technical and environmental factors. The speed you receive where you live may be lower than that listed above. You can check the estimated speed to your property prior to purchasing. Fibre/cable services at your postcode are subject to availability. You can confirm availability on the provider's website. Providers may increase charges. You should have the right to exit your contract without penalty if this happens. The information is provided and maintained by Decision Technologies Limited
Property info
For more information about this property, please contact
Biltons The Personal Estate Agent, DN16 on +44 1724 377479 * (local rate)
Disclaimer
Property descriptions and related information displayed on this page, with the exclusion of Running Costs data, are marketing materials provided by Biltons The Personal Estate Agent, and do not constitute property particulars. Please contact Biltons The Personal Estate Agent for full details and further information. The Running Costs data displayed on this page are provided by PrimeLocation to give an indication of potential running costs based on various data sources. PrimeLocation does not warrant or accept any responsibility for the accuracy or completeness of the property descriptions, related information or Running Costs data provided here.


































.png)