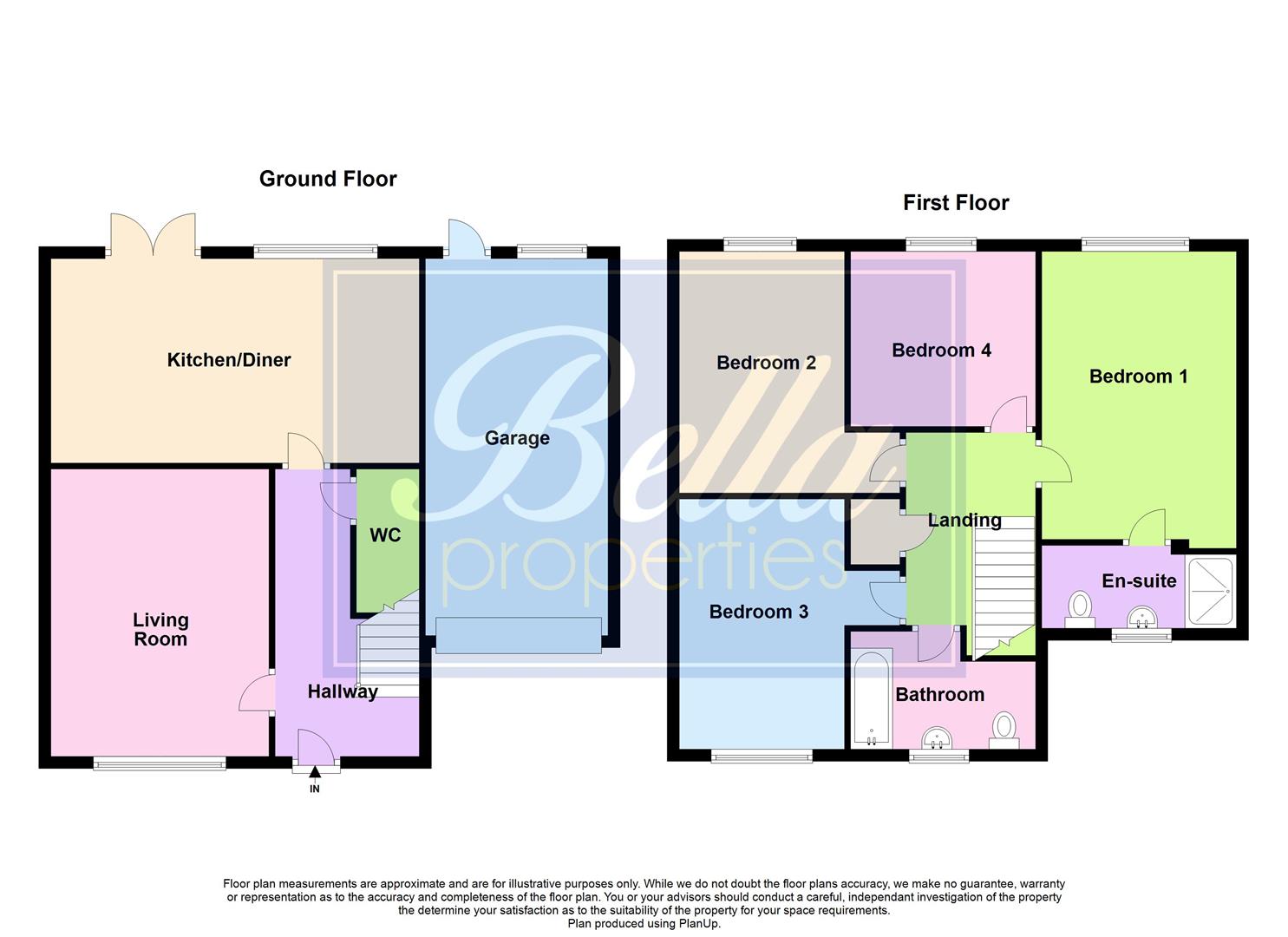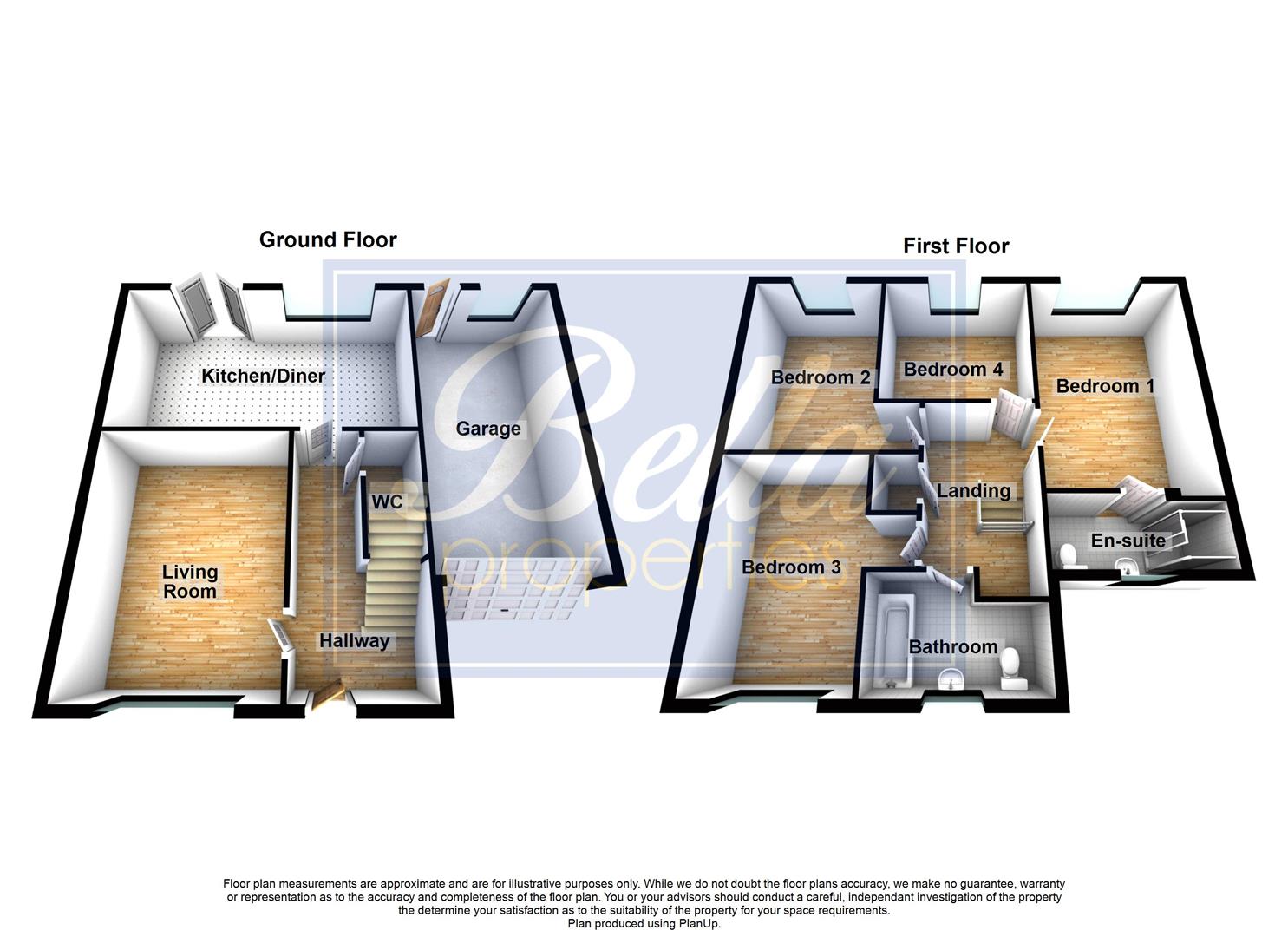Detached house for sale in Laughton View, Blyton, Gainsborough DN21
Just added* Calls to this number will be recorded for quality, compliance and training purposes.
Property features
- Brand New Home
- Four Bedroom Detached
- Choice of Fixtures & Fittings
- 10 Year NHBC Warranty
- En-Suite to Master
- Garage
- Off Road Parking
- Sought After Village Location
- Viewing Essential
- Freehold
Property description
Amazing opportunity to buy a brand new home in Blyton. Plot 5, Laughton View. Buying this 4 bedroom detached property allows you to customise a lot of how the finished product will look. A choice of kitchens, floorings, fixtures available to choose from. This is the ideal family home for anyone looking to secure a contemporary styled property within a sought-after area of the village of Blyton within a small new development of six homes.
The property comprises; entrance porch leading in to a bright and airy entrance hallway, with generous lounge to the front aspect, a fantastic kitchen/family room having plenty of space for dining furniture with access on to the rear garden via patio doors and a useful downstairs W.C, to the first floor the property has four generously proportioned bedrooms; the master having ensuite along with a family bathroom.
Boasting both front and rear gardens as well as garage and off street parking this property is ideal for a growing family or couple looking for the convenience urban living has to offer, yet being set within a quiet leafy suburb. We invite all enquiries and look forward to discussing the property with you.
**Photos are a representation of the finish**
Hallway
W/C (1.21 x 2.39 (3'11" x 7'10"))
Living Room (4.78 x 3.63 (15'8" x 11'10"))
Kitchen/Diner (3.4 x 6.13 (11'1" x 20'1"))
Landing (2.16 x 3.71 (7'1" x 12'2"))
Bedroom One (3.31 x 4.94 (10'10" x 16'2"))
En-Suite (1.38 x 3.24 (4'6" x 10'7"))
Bedroom Two (3.67 x 4.02 (12'0" x 13'2"))
Bedroom Three (2.75 x 4.18 (9'0" x 13'8"))
Bedroom Four (2.81 x 3.08 (9'2" x 10'1"))
Bathroom (3.08 x 1.96 (10'1" x 6'5"))
Disclaimer
The information displayed about this property comprises a property advertisement and is an illustration meant for use as a guide only. Bella Properties makes no warranty as to the accuracy or completeness of the information.
Property info
For more information about this property, please contact
Bella Properties, DN15 on +44 1724 377875 * (local rate)
Disclaimer
Property descriptions and related information displayed on this page, with the exclusion of Running Costs data, are marketing materials provided by Bella Properties, and do not constitute property particulars. Please contact Bella Properties for full details and further information. The Running Costs data displayed on this page are provided by PrimeLocation to give an indication of potential running costs based on various data sources. PrimeLocation does not warrant or accept any responsibility for the accuracy or completeness of the property descriptions, related information or Running Costs data provided here.
















.png)

