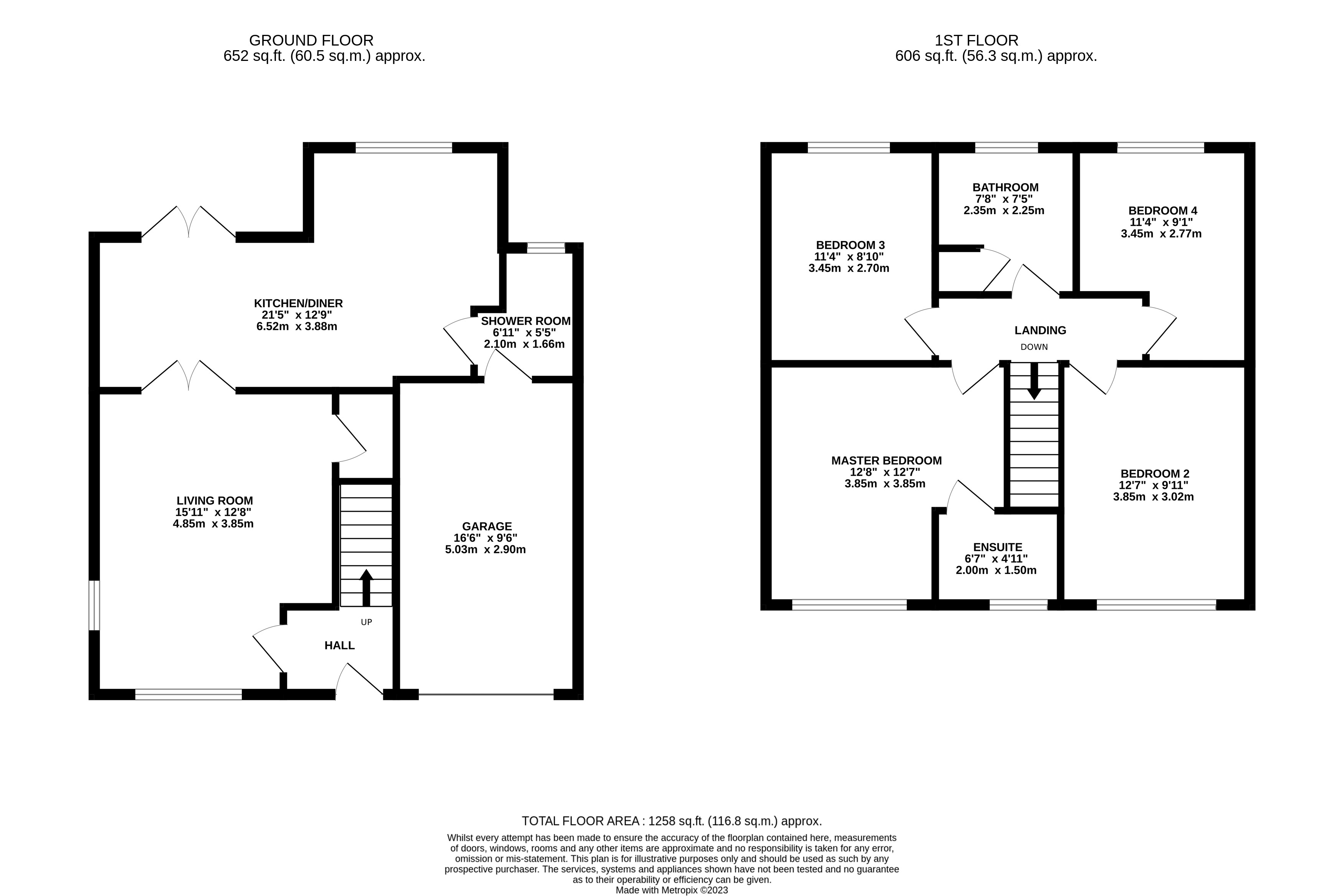Detached house for sale in Spring Street, Shuttleworth, Ramsbottom, Bury BL0
Just added* Calls to this number will be recorded for quality, compliance and training purposes.
Utilities and more details
Property features
- Four bedroom detached
- Newly built
- Underfloor Heating
- South Facing Garden
- Walking distance to local amenities
- Excellent commuter access
- Double driveway
- 10 year icw
Property description
Spring Meadow is a fantastic newly built development located in the Heart of Ramsbottom village. The final 3 four bedroom homes available to reserve, call our office to find out more!
Spring Meadow is a newly built development located in the heart of the scenic Ramsbottom town. With easy access to Bury and Manchester City Centre by public transport links, the location is perfect for professionals looking to benefit from working around the city whilst offering cosy, semi-rural living with a number of fantastic parks, walking trails and Ofsted 'outstanding' schools in the local area.
*Photo's are from the showhome, not Plot 12*
Plot 12 is an exceptional example of a family home. As a blank canvas, any potential purchaser has the choice on flooring throughout the property. With a South facing garden, this plot is not to be missed!
This particular plot also benefits from under floor heating!
Entrance Hallway
15' 1'' x 3' 3'' (4.6m x 1.0m)
Composite door to the front elevation leading into the spacious hall. Stairs lead off to the first floor landing.
Lounge
15' 4'' x 11' 1'' (4.68m x 3.38m)
Double glazed window to the front elevation. Radiator.
Dining Kitchen
18' 3'' x 12' 5'' (5.57m x 3.79m)
Double glazed French doors and window to the rear elevation. Range of fitted base units with worksurface, breakfast bar and wall mounted cabinets. Integrated appliances. Flooring options. Radiator.
Guest W.C.
Two piece suite comprising wash hand basin and dual flush w.c..
First Floor Landing
Loft access with folding ladder leading to load bearing boarded rood space.
Master Bedroom
11' 4'' x 9' 10'' (3.46m x 3.00m)
Double glazed window to the front elevation. Radiator.
En Suite
Double glazed window to the front elevation. Three piece suite comprising; shower cubicle, wash hand basin and dual flush w.c.. Radiator.
Bedroom Two
11' 1'' x 8' 11'' (3.39m x 2.71m)
Double glazed window to the rear elevation. Radiator.
Bedroom Three
11' 1'' x 8' 11'' (3.39m x 2.71m)
Double glazed window to the rear elevation. Radiator.
Family Bathroom
7' 7'' x 6' 4'' (2.30m x 1.94m)
Double glazed window to the side elevation. Three piece suite comprising bath with shower over, wash hand basin and dual flush w.c.. Radiator.
Externally
The property enjoys garden / parking areas to the front with fence enclosed garden laid to lawn at the rear.<br /><br />
Property info
For more information about this property, please contact
Specialist Property Solutions, SK8 on +44 1625 541496 * (local rate)
Disclaimer
Property descriptions and related information displayed on this page, with the exclusion of Running Costs data, are marketing materials provided by Specialist Property Solutions, and do not constitute property particulars. Please contact Specialist Property Solutions for full details and further information. The Running Costs data displayed on this page are provided by PrimeLocation to give an indication of potential running costs based on various data sources. PrimeLocation does not warrant or accept any responsibility for the accuracy or completeness of the property descriptions, related information or Running Costs data provided here.




























.png)
