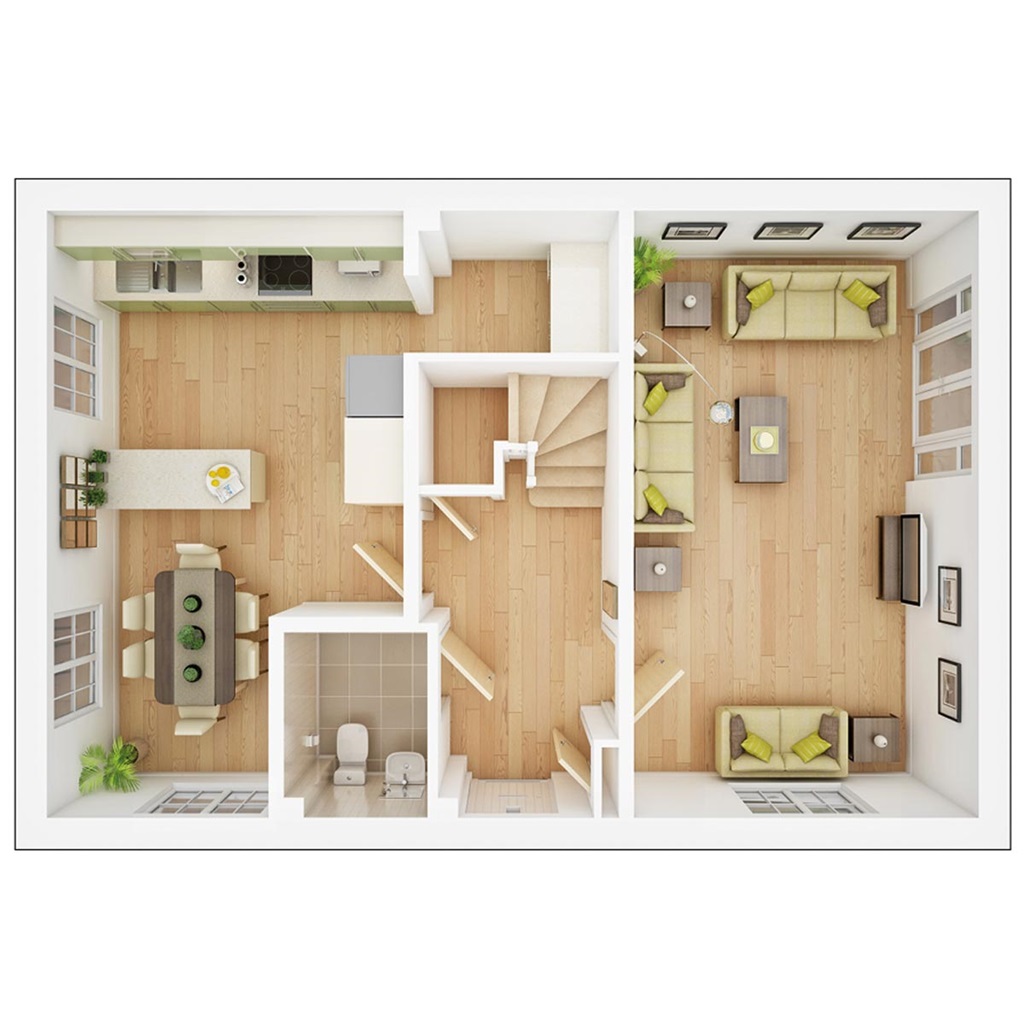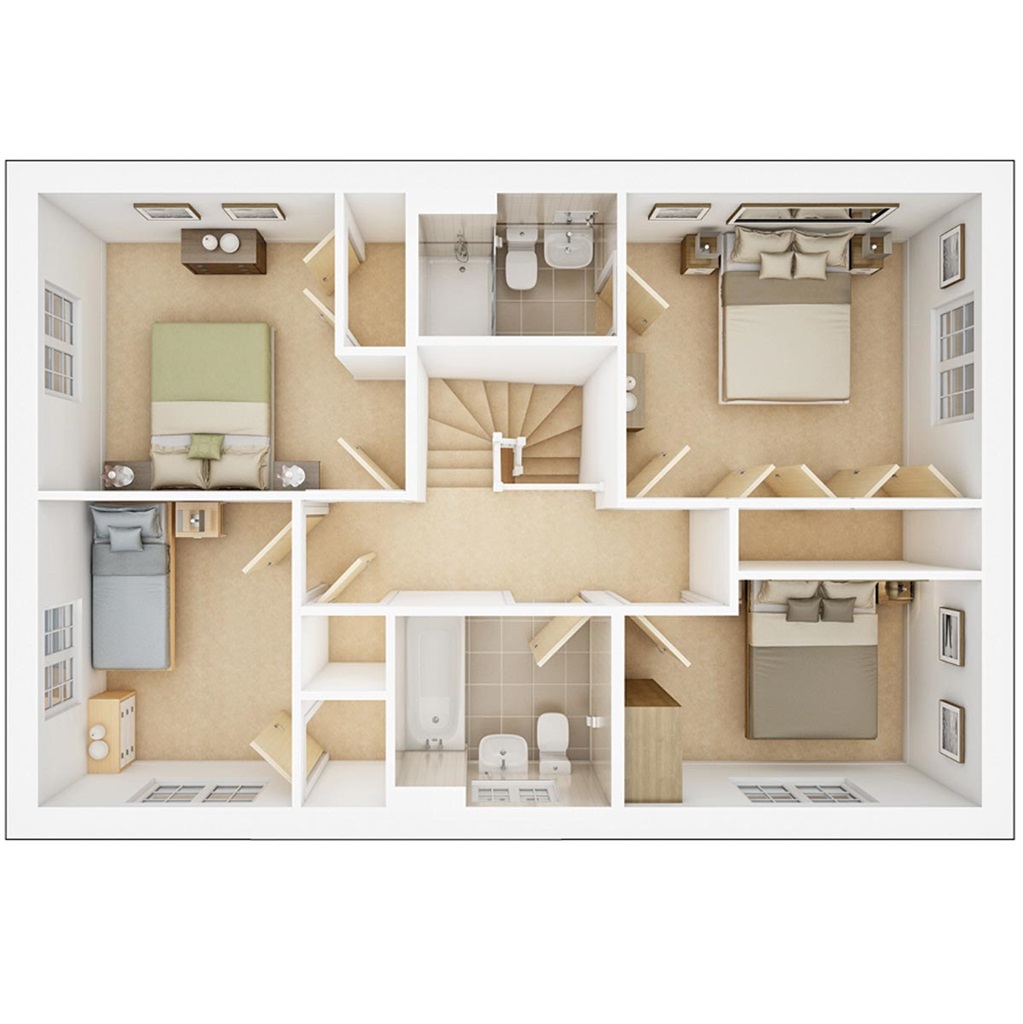Detached house for sale in "The Trusdale - Plot 118" at Narcissus Rise, Worthing BN13
Just addedImages may include optional upgrades at additional cost
* Calls to this number will be recorded for quality, compliance and training purposes.
Property features
- Generous garden
- Flooring throughout
- Upgraded specification
- Positioned in a small cul de sac overlooking open green space
- Garage and additional parking for two cars
- Sociable fully integrated kitchen perfect for entertaining
- Double doors open from the living room to the garden
- Separate utility room
- Fitted wardrobes and storage throughout the home
- Final Trusdale home
Property description
With only two Trusdale homes at Barley Grange, plot 118 is your last opportunity to secure a 4 bedroom home. This traditional style family home is going to be very sought after and boasts a good size garden with garage and driveway, plus an additional off road parking space in front of the home.
Inside, the open plan kitchen has a breakfast bar to make cooking a sociable experience and a utility area to allow everyday chores of a busy household to sit out of sight. The spacious living room features double doors leading out to a generous garden which wraps around the property on two sides.
The main bedroom includes a whole wall of fitted wardrobes and has its own en suite shower room. Bedroom 2 also has fitted wardrobes. The smaller bedroom would make a perfect nursery or home office as this too has storage space.
Tenure: Freehold
Estate management fee: £0.00
Council Tax Band: Tbc - Council Tax Band will be confirmed by the local authority on completion of the property
Rooms
Ground Floor
- Kitchen-Dining Area (6.09m x 3.58m (max), 20'0" x 11'9" (max))
- Living Room (6.09m x 3.46m, 20'0" x 11'4")
- Bedroom 1 (3.52m x 3.03m, 11'7" x 9'11")
- Bedroom 2 (3.64m x 2.95m (max), 11'11" x 9'8" (max))
- Bedroom 3 (3.05m x 2.51m, 10'0" x 8'3")
- Bedroom 4 (3.54m x 2.25m (max), 11'7" x 7'5" (max))
About Barley Grange Phase 4
Friends & Family Deposit Boost
- We're offering first-time buyers a helping hand. If you're getting financial support from friends and family to get on the property ladder, we can match it!*
- *Terms & Conditions apply. Find out more here.
An invigorating coastal location just 8 minutes from the shoreline. The final phase is an impressive collection of 1 & 2 bedroom apartments and 2,3 & 4 bedroom homes located in a semi-rural location in West Durrington.
For more comprehensive information on Barley Grange, why not download the brochure to see all house types being offered and a more user friendly siteplan showing how Barley Grange will look when complete. Alternatively, why not call us today and speak to one of our sales executives about how we can get you moving.
Opening Hours
Monday 10:00 to 17:00, Tuesday Closed, Wednesday Closed, Thursday 10:00 to 17:00, Friday 10:00 to 17:00, Saturday 10:00 to 17:00, Sunday 10:00 to 17:00
Disclaimer
Terms and conditions apply. Prices correct at time of publication and are subject to change. Photography and computer generated images are indicative of typical homes by Taylor Wimpey.
Property info
For more information about this property, please contact
Taylor Wimpey - Barley Grange, BN13 on +44 1903 890385 * (local rate)
Disclaimer
Property descriptions and related information displayed on this page, with the exclusion of Running Costs data, are marketing materials provided by Taylor Wimpey - Barley Grange, and do not constitute property particulars. Please contact Taylor Wimpey - Barley Grange for full details and further information. The Running Costs data displayed on this page are provided by PrimeLocation to give an indication of potential running costs based on various data sources. PrimeLocation does not warrant or accept any responsibility for the accuracy or completeness of the property descriptions, related information or Running Costs data provided here.
























.png)