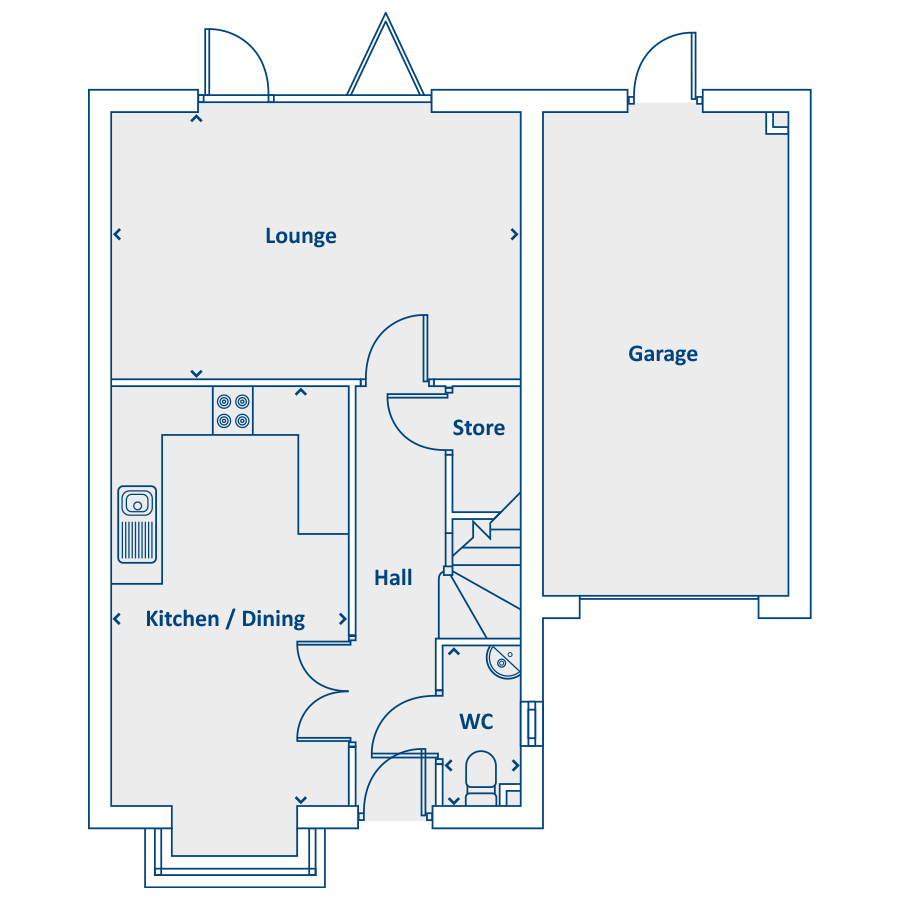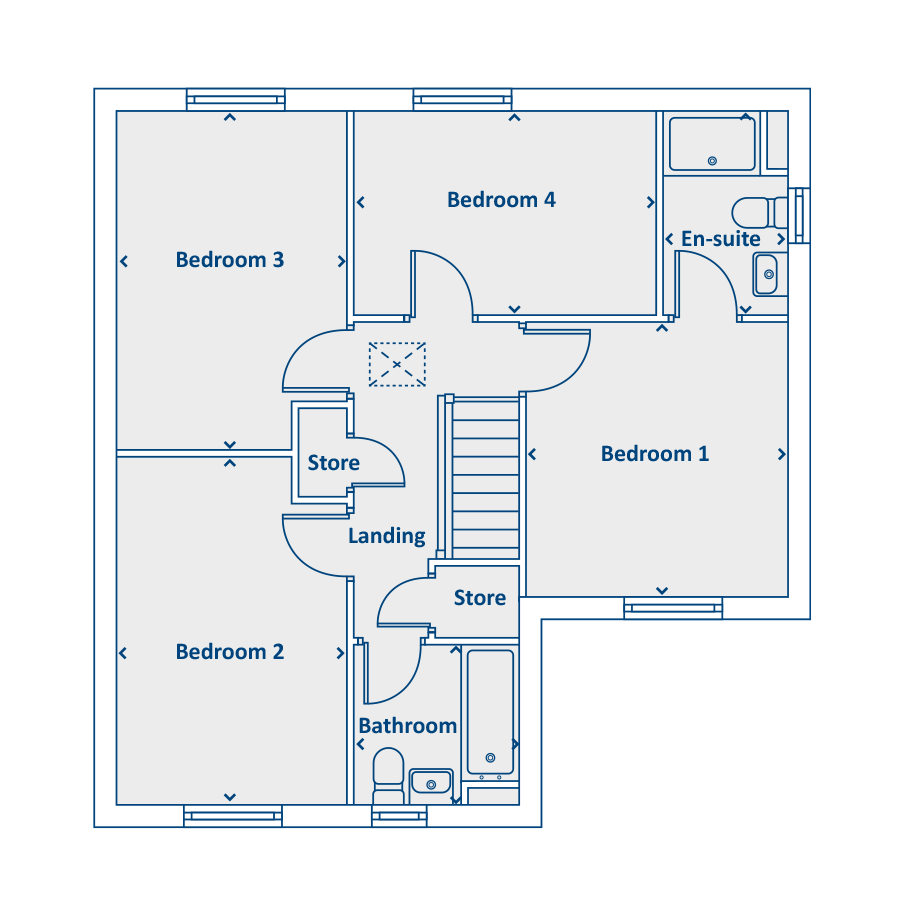Detached house for sale in "The Croxdale" at Off Brenda Road, Hartlepool, County Durham TS25
Images may include optional upgrades at additional cost
* Calls to this number will be recorded for quality, compliance and training purposes.
Property features
- Advanced energy-saving features including pv panels
- Four-bedroom detached home with garage
- Stunning living room with bi-fold doors onto garden
- Handy ground floor WC
- En-suite to master bedroom
- Integral garage
- Private garden
- 2-year fixtures and fittings warranty with Keepmoat
- 10-year structural warranty - first 2 years with Keepmoat, further 8 years with NHBC
Property description
Rooms
Ground Floor
- Kitchen / Dining (5170mm x 2860mm or 17'0" x 9'5")
- Lounge (3310mm x 4973mm or 10'10" x 16'4")
- WC (1940mm x 900mm or 6'4" x 2'11")
- Bedroom 1 (3392mm x 3282mm or 11'2" x 10'9")
- En‐Suite (2500mm x 1537mm or 8'2" x 5'0")
- Bedroom 2 (4300mm x 2853mm or 14'1" x 9'4")
- Bedroom 3 (4180mm x 2850mm or 13'9" x 9'4")
- Bedroom 4 (2500mm x 3775mm or 8'2" x 12'5")
- Bathroom (1940mm x 2027mm or 6'4" x 6'8")
About Antler Park, Seaton Carew
With the golden sands of Seaton Carew only a mile away and historic Hartlepool Bay on the horizon, you can smell the fresh sea air at Antler Park.Featuring 234 modern two, three and four bedroom homes, this attractive development offers suburban living within a stone’s throw of the large port town of Hartlepool, and is only a short drive from Middlesbrough, Durham and Sunderland.Antler Park is perfect for first-time buyers, couples, growing families, and anyone searching for a stylish home with more. And while each house style is unique, everything is built with the same care and attention to detail. So, you can expect thoughtful layouts, light, airy living areas and the room and flexibility to live life your way.Energy Efficient HomesAt Antler Park, our homes have an EPC rating of B or better thanks to advanced insulation, high performance double glazing, modern, efficient boilers, and other key energy-saving features.
Property info
For more information about this property, please contact
Keepmoat North East - Antler Park, TS25 on +44 1429 718335 * (local rate)
Disclaimer
Property descriptions and related information displayed on this page, with the exclusion of Running Costs data, are marketing materials provided by Keepmoat North East - Antler Park, and do not constitute property particulars. Please contact Keepmoat North East - Antler Park for full details and further information. The Running Costs data displayed on this page are provided by PrimeLocation to give an indication of potential running costs based on various data sources. PrimeLocation does not warrant or accept any responsibility for the accuracy or completeness of the property descriptions, related information or Running Costs data provided here.






















.png)