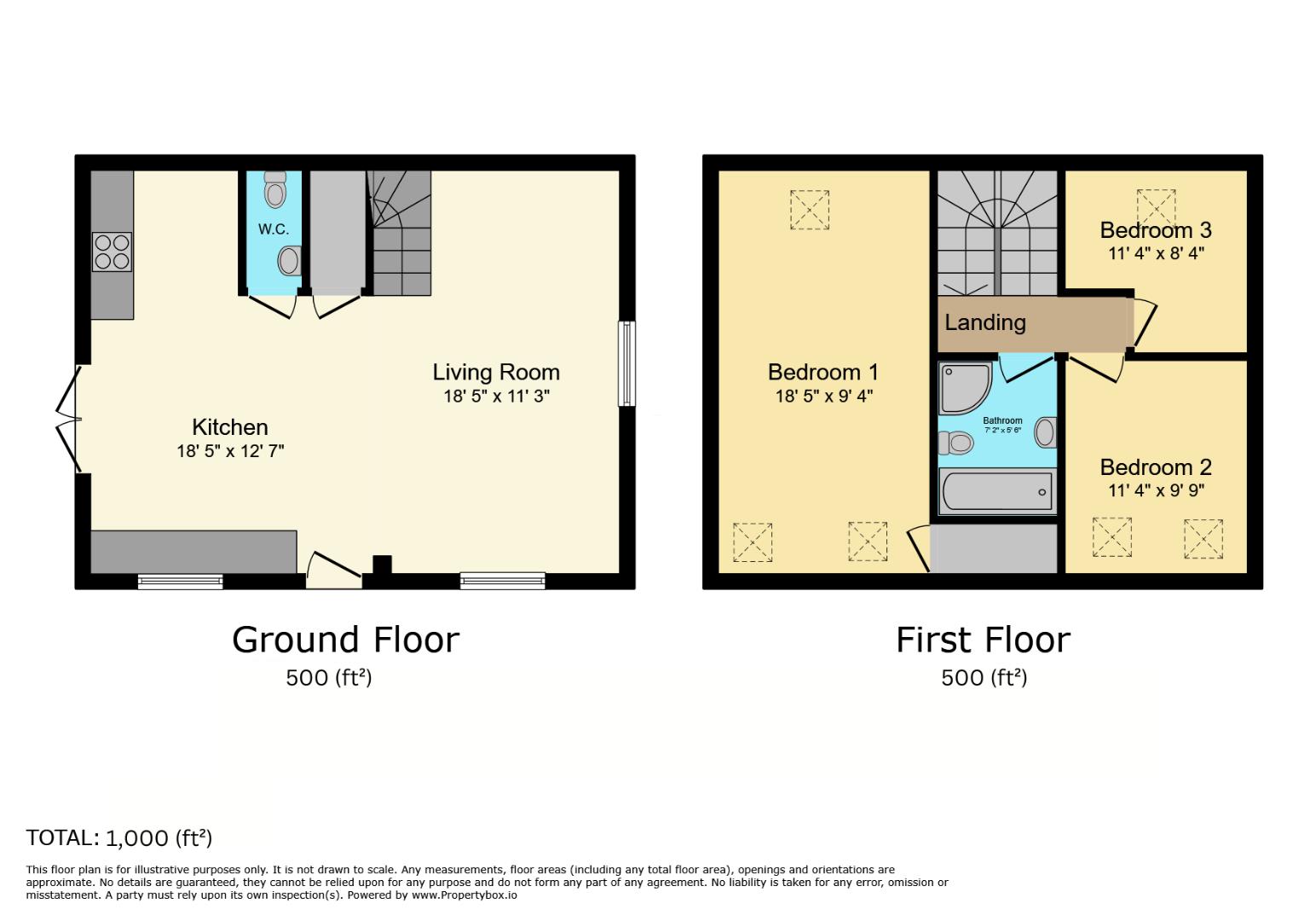Property for sale in Shortwood Road, Pucklechurch, Bristol BS16
Just added* Calls to this number will be recorded for quality, compliance and training purposes.
Property features
- New Build
- Luxury Detached Three Bedroom Home
- EPC A Rated Home
- 93m2 / 1001 sqft
- Solar Panels
- Off-Street Parking
- Electric Car Charing Point
- Landscaped Garden
Property description
As part of the exclusive Fleur Court development, this three-bedroom detached home is set in the charming village of Pucklechurch.
This a-Rated eco-friendly, timber-frame residence boast striking contemporary interiors, super-fast Wi-Fi, and advanced insulation, all designed to minimise carbon footprints and cut down on energy bills.
Ideal for both homeowners and buy-to-let investors, this high-specification eco-home offer an excellent mix of modern convenience and village allure. Local amenities include shops, restaurants, and pubs. Additional features include off-street parking for two vehicles, beautifully landscaped enclosed gardens, and comes with a new build warranty.
The home comprises an open-plan intergrated kitchen, dining, and living area, a downstairs WC, and three bedrooms with a family bathroom on the first floor. Externally, you'll find an enclosed garden with timber fencing, off-street parking, a car charging point, and solar panels.
Located on the edge of Bristol in Pucklechurch, the development is surrounded by arable and pastoral farmland. The village centre offers historic properties, a church, a post office, a café, various small shops, and a primary school. The property benefits from excellent transport links to Bristol and Bath via the M5, M4, M32 motorways, and the Bristol Ring Road.
Ground Floor
Living Room (5.61m x 3.43m (18'5" x 11'3"))
Windows to side and front elevations. Underfloor heating.
Kitchen Diner (5.61m x 3.84m (18'5" x 12'7"))
Range of wall and base units, integrated appliances include oven, hob, extractor, fridge freezer, and dishwasher. Space and plumbing for washing machine. Doors leading to rear garden. Window to front elevation. Storage cupboard. Stairs leading to first floor. Door leading to cloakroom.
Cloakroom
Low level W/C and wash hand basin
First Floor
Landing
Stairs leading from ground floor to bedrooms and bathroom. Loft access.
Bedroom One (5.61m x 3.43m (18'5" x 11'3"))
Velux windows to front and rear. Storage cupboard. Radiator.
Bedroom Two (3.45m x 2.97m (11'4" x 9'9"))
Velux windows to front. Radiator.
Bedroom Three (3.45m x 2.54m (11'4" x 8'4"))
Velux window to rear. Radiator.
Bathroom (2.18m x 1.68m (7'2" x 5'6"))
Bath, shower cubicle, low level W/C, wash hand basin.
Outside
Rear Garden
Patio and lawned area, Gated access to off-street parking.
Off-Street Parking
Parking for two cars. Electric charging point.
A-Rated Home
An EPC a-rated home is highly energy-efficient, resulting in lower energy bills, reduced carbon emissions, and enhanced comfort due to superior insulation and advanced systems. These homes often have higher market value and may qualify for government incentives, making them financially appealing. Additionally, they are future-proofed against stricter energy regulations and offer health benefits by improving indoor air quality and reducing the risk of damp and mould.
Property info
For more information about this property, please contact
Hunters - Bishopsworth, BS13 on +44 117 295 0542 * (local rate)
Disclaimer
Property descriptions and related information displayed on this page, with the exclusion of Running Costs data, are marketing materials provided by Hunters - Bishopsworth, and do not constitute property particulars. Please contact Hunters - Bishopsworth for full details and further information. The Running Costs data displayed on this page are provided by PrimeLocation to give an indication of potential running costs based on various data sources. PrimeLocation does not warrant or accept any responsibility for the accuracy or completeness of the property descriptions, related information or Running Costs data provided here.
































.png)
