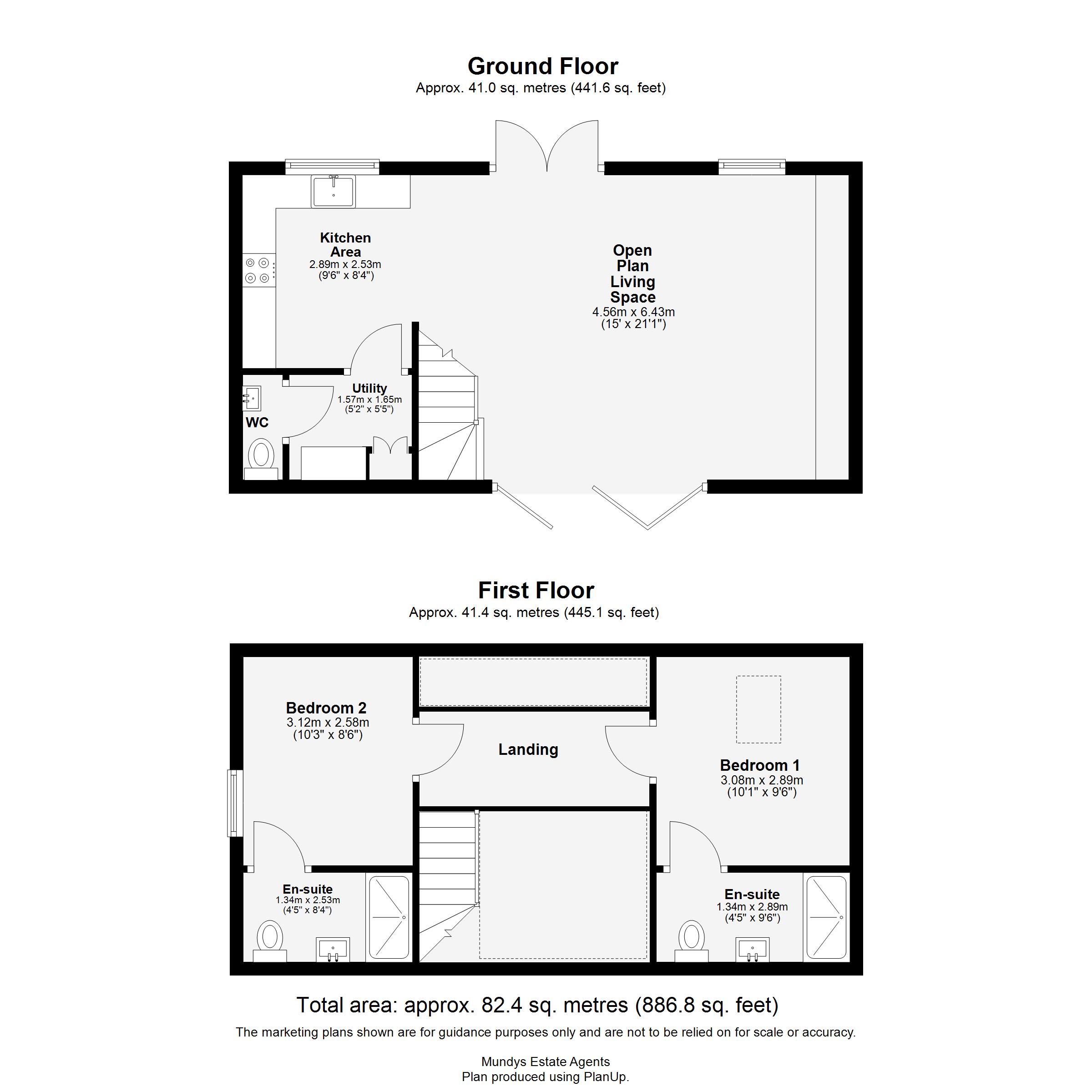Barn conversion for sale in North Street, Middle Rasen, Market Rasen LN8
Just added* Calls to this number will be recorded for quality, compliance and training purposes.
Property features
- Beautifully Converted Barn Conversion
- 7 Year Builders Warranty
- Energy Efficient including Air Source Heat Pump
- Large Gardens to Rear & Side
- Impressive Open Plan Living Space with Bi Fold Doors & Media Wall
- High Specification Kitchen with Built in Appliances, Oak Worktops and Belfast Sink
- Generous Sized Driveway
- 2 Bedrooms, Both Being En Suite
- EPC Energy Rating - tbc
Property description
Introducing Eunice Barn, located on North Street, Middle Rasen. This beautifully converted barn has been finished to a high specification whilst retaining many of its original features. Located in this quiet non-estate setting, Eunice Barn sides onto open paddocks and boasts a generous-sized garden with a large garden to the side and a private garden to the rear. There is also a good-sized driveway providing ample off-street parking. Inside there is a stunning open plan Living Space with Bifold doors to the front aspect, double doors to the rear garden and a large media wall to the end. The high quality Kitchen features oak worktops, integral appliances and a Belfast-style sink. Completing the Ground Floor there is a convenient Downstairs WC and a Utility Room. An oak staircase with glass bannister leads to the First Floor Landing which overlooks the open plan area and gives access to two Bedrooms, both having En-Suite Shower Rooms. The property is well-located within easy access to Ma
Introducing Eunice Barn, located on North Street, Middle Rasen. This beautifully converted barn has been finished to a high specification whilst retaining many of its original features. Located in this quiet non-estate setting, Eunice Barn sides onto open paddocks and boasts a generous-sized garden with a large garden to the side and a private garden to the rear. There is also a good-sized driveway providing ample off-street parking. Inside there is a stunning open plan Living Space with Bifold doors to the front aspect, double doors to the rear garden and a large media wall to the end. The high quality Kitchen features oak worktops, integral appliances and a Belfast-style sink. Completing the Ground Floor there is a convenient Downstairs WC and a Utility Room. An oak staircase with glass bannister leads to the First Floor Landing which overlooks the open plan area and gives access to two Bedrooms, both having En-Suite Shower Rooms. The property is well-located within easy access to Market Rasen, Caistor and the Cathedral City of Lincoln. The property is energy efficient with an air source heat pump and a b-rated Energy Performance Certificate. The property further benefits from No Onward Chain. Viewing is essential.
Services
Mains electricity, water and drainage. Electric heating via air source heat pump.
Location Middle Rasen is a thriving village situated approx. 1 mile West of the larger town of Market Rasen and benefits from a Post Office and Village Shop, Primary School (Ofsted Graded 'Good') St Peter's Church and Methodist Chapel, Village Hall and Bowling Green and a variety of community groups and events.
Open plan living space 21' 1" x 15' 0" (6.43m x 4.57m), accessed through Bifold doors with laminate flooring, double doors to the rear garden, oak staircase with glass bannister, window overlooking the rear garden, media wall, two vertical radiators, spotlighting and opening into the Kitchen Area.
Kitchen area 9' 6" x 8' 4" (2.9m x 2.54m), with laminate flooring, window overlooking the rear garden, fitted with a range of wall and base units with drawers and oak work surfaces over with matching upstand, Belfast-style sink with mixer tap, integral oven, four ring electric hob with glass splashback and extractor fan over, integral fridge freezer and dishwasher, spotlighting and vertical radiator.
Utility room 5' 5" x 5' 2" (1.65m x 1.57m), with laminate flooring, base units with work surfaces over and plumbing/space for a washing machine.
WC With low level WC, wash hand basin, part-tiled walls and spotlighting.
First floor landing With oak and glass bannister overlooking the open plan Living Space.
Bedroom 1 10' 1" x 9' 6" (3.07m x 2.9m), with Velux window, vertical radiator and spotlighting.
En-suite 9' 6" x 4' 5" (2.9m x 1.35m), with low level WC, wash hand basin with cupboard space below, walk-in shower with rainfall shower, heated towel rail, spotlighting and extractor fan.
Bedroom 2 10' 3" x 8' 6" (3.12m x 2.59m), with double glazed window, vertical radiator and spotlighting.
En-suite 8' 4" x 4' 5" (2.54m x 1.35m), with low level WC, wash hand basin with cupboard space below, walk-in shower with rainfall shower, heated towel rail, spotlighting and extractor fan.
Outside There is a block paved driveway providing ample off-street parking with a large lawned garden to the side. To the rear of the property there is a further private lawned garden with a patio seating area.
Property info
For more information about this property, please contact
Mundys, LN8 on +44 1670 208506 * (local rate)
Disclaimer
Property descriptions and related information displayed on this page, with the exclusion of Running Costs data, are marketing materials provided by Mundys, and do not constitute property particulars. Please contact Mundys for full details and further information. The Running Costs data displayed on this page are provided by PrimeLocation to give an indication of potential running costs based on various data sources. PrimeLocation does not warrant or accept any responsibility for the accuracy or completeness of the property descriptions, related information or Running Costs data provided here.



































.png)
