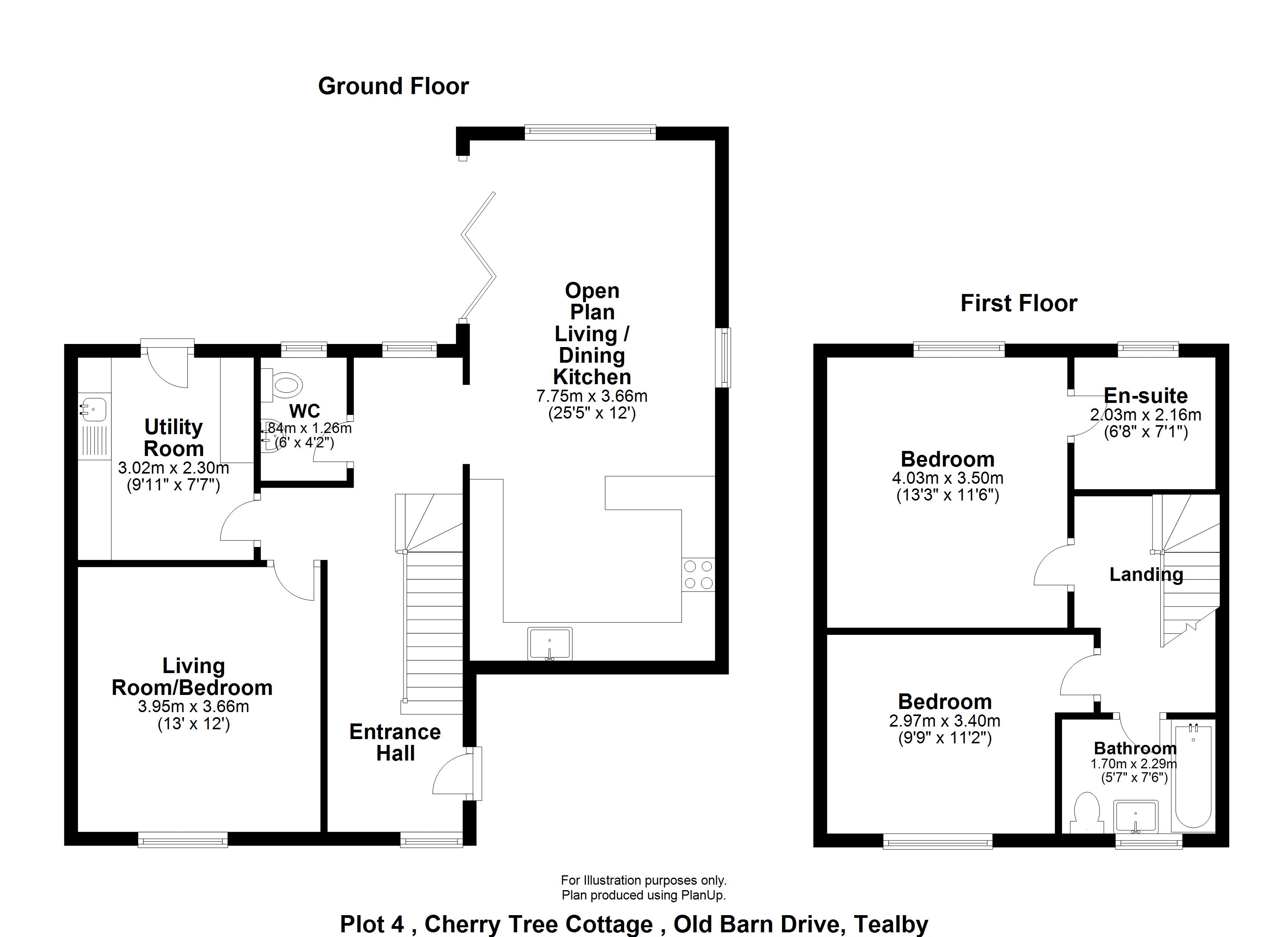Semi-detached house for sale in Cherry Tree Cottage, Plot 4, 1 Old Barn Drive, Tealby LN8
Just added* Calls to this number will be recorded for quality, compliance and training purposes.
Property features
- Semi-Detached House
- Two/Three Bedrooms
- En-Suite & Family Bathroom
- Bespoke Peter Jackson Kitchen Units
- Underfloor Heating to the Ground Floor
- EPC Energy Rating - To Follow
- Council Tax Band - tbc (West Lindsey District Council)
- Living Room/Bedroom
- Impressive Open Plan Kitchen/Dining/Living Area
- Utility Room & Cloakroom
Property description
An exclusive scheme of six, semi-detached, three bedroom cottages in the beautiful and historic village of Tealby. Cherry Tree Cottage has internal accommodation to comprise of Entrance Hall, Study Area, Lounge/Bedroom, WC, Utility Room, Open Plan Living Kitchen Diner, Utility Room and First Floor Landing leading to two double Bedrooms, En-suite and a Family Bathroom. For more information please call Mundys on .
An exclusive scheme of six, semi-detached, three bedroom cottages in the beautiful and historic village of Tealby. Cherry Tree Cottage has internal accommodation to comprise of Entrance Hall, Study Area, Lounge/Bedroom, WC, Utility Room, Open Plan Living Kitchen Diner, Utility Room and First Floor Landing leading to two double Bedrooms, En-suite and a Family Bathroom. For more information please call Mundys on .
Location Tealby is a village and civil parish in the West Lindsey district of Lincolnshire situated on the edge of the Lincolnshire Wolds and 3 miles north-east from Market Rasen. The village has a public house, tennis and bowls club, a school, village shop, a tea room and offers many pleasant walks in the surrounding countryside.
Standard specification
flooring High Quality Karndean Flooring to ground floor.
Carpet in a choice of colours to upstairs rooms.
Kitchen Handmade bespoke kitchen by local cabinet maker Peter Jackson.
Quartz countertops.
Range Cooker with extractor fan above.
Stainless steel integrated Microwave.
Integrated fridge and freezer.
Undercounter ceramic sink with high quality taps.
Bathrooms High quality white sanitary ware with chrome fittings.
Superb ceramic tiling to bathrooms.
Currently prospective purchasers can choose between contemporary fitted units or freestanding Heritage sanitary ware to bathroom.
Chrome ladder towel rail.
Ground Floor Cloakroom with quality white sanitary ware and chrome mixer taps
heating Traditional Gas central heating with A rated condensing boiler.
Underfloor heating to the ground floor.
Radiators to first floor.
Safety/security Mains operate smoke/heat detectors.
Additional TV and Telephone points to living areas and TV points in all Bedrooms.
High quality contemporary klik sockets and switches.
A combination of white painted sold and glazed wooden doors with high quality chrome door furniture.
Electric extractor fans to kitchen, bathroom, shower room and cloakroom.
Disclaimers
Some of the internal photography used in the marketing of this property are taken from the Show Home to provide an indication of the specification and finish of the property.
Entrance hall
WC
study area 6' 9" x 6' 6" (2.06m x 1.98m)
utility room 9' 11" x 7' 4" (3.02m x 2.24m)
lounge/bedroom 12' 9" x 11' 10" (3.89m x 3.61m)
open plan kitchen/dining & living area 25' 4" x 12' 0" (7.72m x 3.66m)
first floor landing
bedroom 13' 0" x 11' 5" (3.96m x 3.48m)
en-suite 7' 1" x 6' 8" (2.16m x 2.03m)
bedroom 11' 1" x 9' 9" (3.38m x 2.97m)
bathroom 7' 6" x 5' 7" (2.29m x 1.7m)
outside To the rear of the property there is a lawned, walled garden with a paved patio seating area. There are two parking spaces.
Property info
For more information about this property, please contact
Mundys, LN8 on +44 1670 208506 * (local rate)
Disclaimer
Property descriptions and related information displayed on this page, with the exclusion of Running Costs data, are marketing materials provided by Mundys, and do not constitute property particulars. Please contact Mundys for full details and further information. The Running Costs data displayed on this page are provided by PrimeLocation to give an indication of potential running costs based on various data sources. PrimeLocation does not warrant or accept any responsibility for the accuracy or completeness of the property descriptions, related information or Running Costs data provided here.


































.png)
