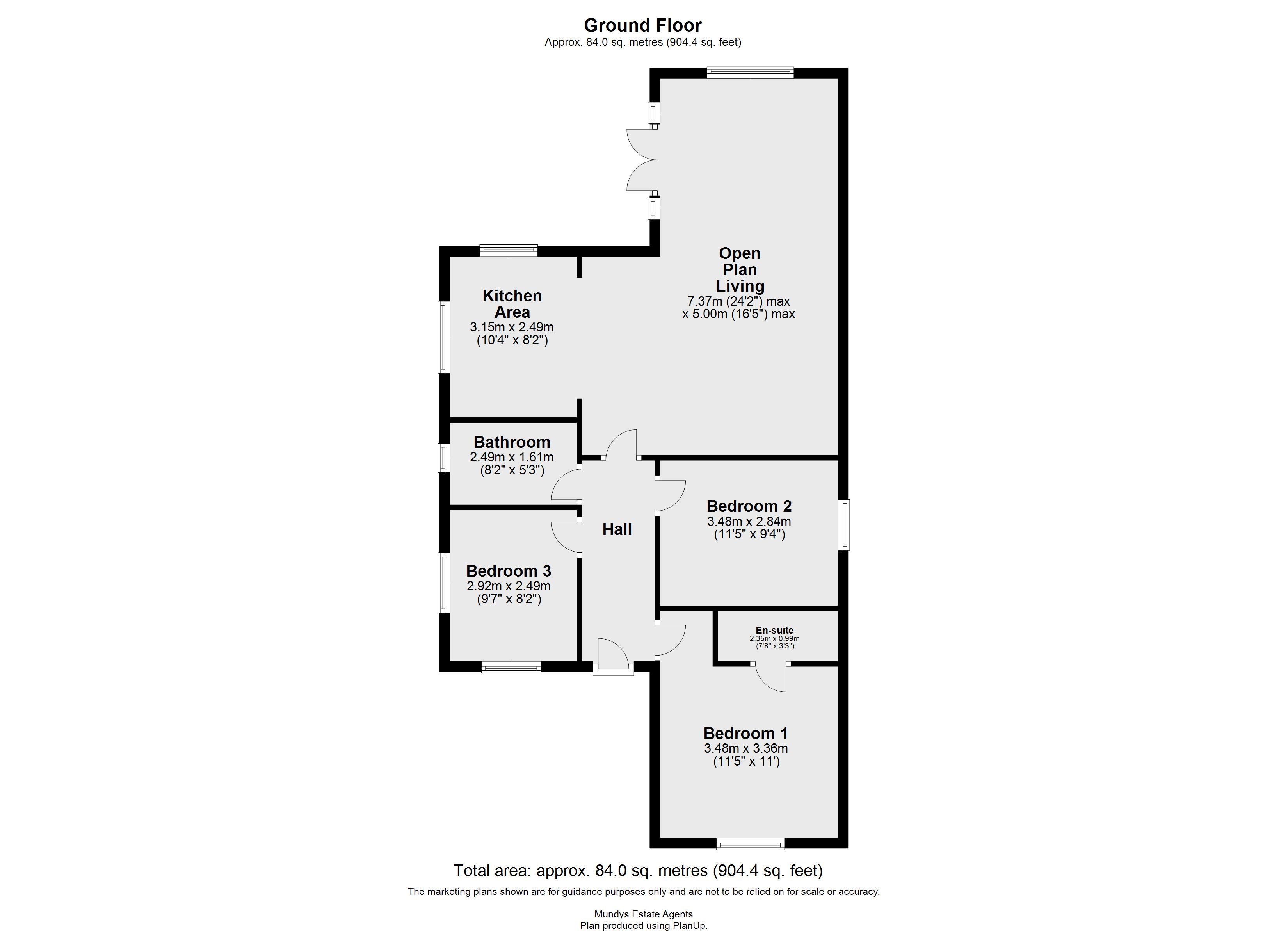Detached bungalow for sale in Plot 7, Picknett Way, Lincoln Road, Dunholme LN2
Just added* Calls to this number will be recorded for quality, compliance and training purposes.
Property features
- Brand New Detached Bungalow
- 3 Bedrooms & En-Suite
- Impressive Open Plan Living/Dining Area
- Fitted Kitchen Area & Bathroom
- Small Development
- Off Road Parking & Gardens
- Viewing Highly Recommended
- Under Floor Heating
Property description
A brand new detached bungalow situated on this small development within the sought after village of Dunholme. The development comprises of four Semi-Detached Houses and three Detached Bungalows. The internal accommodation briefly comprises of Entrance Hall, Open Plan Living Dining and Kitchen Area, three Bedrooms, En-Suite to Bedroom 1 and Family Bathroom. Outside there is a gravelled driveway providing off road parking/hard standing for vehicles and an enclosed rear garden. The property further benefits from under floor heating, fitted integrated appliances and uPVC double glazing. Viewing of this property is highly recommended. Depending on the build stage there is the option to choose your own kitchen and bathroom styles.
A brand new detached bungalow situated on this small development within the sought after village of Dunholme. The development comprises of four Semi-Detached Houses and three Detached Bungalows. The internal accommodation briefly comprises of Entrance Hall, Open Plan Living Dining and Kitchen Area, three Bedrooms, En-Suite to Bedroom 1 and Family Bathroom. Outside there is a gravelled driveway providing off road parking/hard standing for vehicles and an enclosed rear garden. The property further benefits from under floor heating, fitted integrated appliances and uPVC double glazing. Viewing of this property is highly recommended. Depending on the build stage there is the option to choose your own kitchen and bathroom styles.
Location This small development is located on Lincoln Road within the sought after village of Dunholme, to the north of the historic Cathedral and University City of Lincoln. The village, along with the neighbouring villages of Welton and Nettleham, offers a good range of amenities including schools, shops, public houses and leisure facilities.
Services All mains services available. Under floor heating.
Specification kitchen - symphony - urban
Bosch Built In Single Oven
Induction hob
Extractor
Built In 60cm Fully Integrated Dishwasher
Built In 50/50 Fridge Freezer
22mm or 40mm Laminate worktop with upstand
Cutlery tray
Caple one and half sink and drainer with mixer tap
Wall units *kitchen design dependant
Bathroom
Floor stood vanity unit with basin and storage
Chrome Towel Warmer
Bath with shower over on a riser rail
Wall mounted WC
Quick step premium vinyl floor
en-suite 1
Wall Hung WC
Floor stood vanity unit
Rainfall shower head & Walk in Shower
Quick step premium vinyl floor
Heating
Worcester Bosch Boiler
entrance hall With main entrance door.
Open plan living/dining area 24' 2" x 16' 5" (max) 11' 5" (min) (7.37m x 5m) With uPVC French/patio doors and windows to rear elevation.
Kitchen area 10' 4" x 8' 2" (3.15m x 2.49m) With uPVC windows to side and rear elevations.
Bedroom 1 11' 5" x 10' 11" (3.48m x 3.33m) With uPVC window to front elevation and TV point.
En-suite With suite to comprise of fitted shower cubicle, WC and washbasin, extractor fan and shaver point.
Bedroom 2 11' 5" x 9' 4" (3.48m x 2.84m) With uPVC window to side elevation.
Bedroom 3 9' 7" x 8' 2" (2.92m x 2.49m) With uPVC windows to front and side elevations.
Bathroom With suite to comprise bath with shower over, WC and washbasin, extractor fan and uPVC window to side elevation.
Outside There is a shared access leading to the gravelled driveway/hard standing providing off road parking for vehicles. Enclosed rear garden with patio area.
Property info
For more information about this property, please contact
Mundys, LN2 on +44 1522 397019 * (local rate)
Disclaimer
Property descriptions and related information displayed on this page, with the exclusion of Running Costs data, are marketing materials provided by Mundys, and do not constitute property particulars. Please contact Mundys for full details and further information. The Running Costs data displayed on this page are provided by PrimeLocation to give an indication of potential running costs based on various data sources. PrimeLocation does not warrant or accept any responsibility for the accuracy or completeness of the property descriptions, related information or Running Costs data provided here.

























.png)
