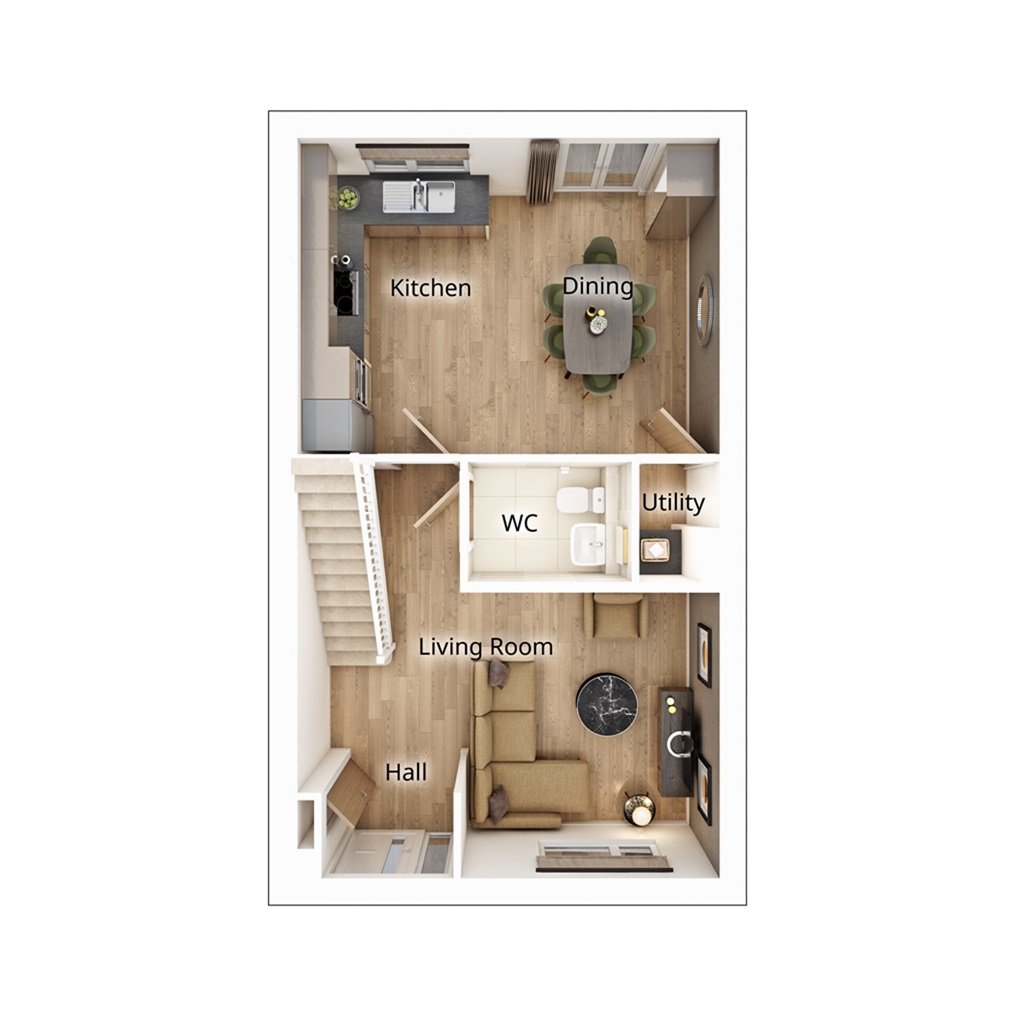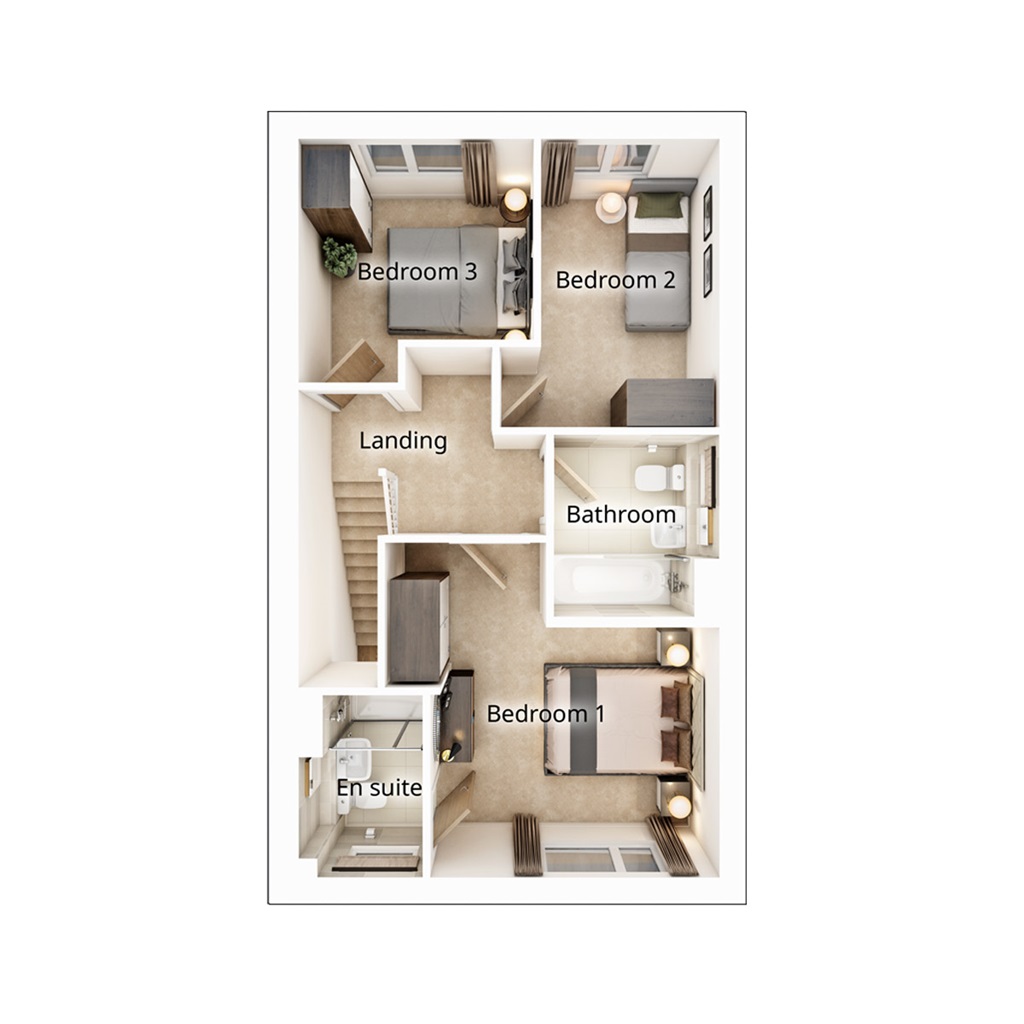Semi-detached house for sale in "The Eynsford - Plot 117" at Choppington Road, Bedlington NE22
Just addedImages may include optional upgrades at additional cost
* Calls to this number will be recorded for quality, compliance and training purposes.
Property features
- Open plan living room
- Spacious kitchen/dining area with French doors to rear garden
- Main double bedroom with an en-suite shower room
- Second double bedroom
- Third single bedroom
- Allocated car parking spaces for two cars
- South facing rear garden
- Take a virtual tour of The Eynsford
- You cannot afford to purchase the home at full market price (Price shown at 70% of the market price)
- You have lived in the local area on a permanent basis for at least 12 months: Or
Property description
This 3-bedroom home has all the qualities of a family friendly home.
The living room at the front of the home is ideal for entertaining friends or for cosy nights in front of the TV. This home has made clever use of the downstairs space to allow for a generous downstairs cloakroom and separate utility room. The open plan kitchen/dining area spans the width of the house and has double doors that lead onto the rear garden, perfect for hosting the summer BBQ or keeping an eye on the kids in the garden while you're preparing dinner.
Upstairs, two of the bedrooms are doubles, with the main bedroom benefiting from its own en-suite shower room. The single bedroom could be an ideal space for a home office or nursery.
Tenure: Freehold
Estate management fee: £96.66
Council Tax Band: Tbc - Council Tax Band will be confirmed by the local authority on completion of the property
Rooms
Ground Floor
- Living (4.37m x 3.43m , 13'8"x11'3")
- Kitchen_Dining (3.8m x 5.10m, 12'6" x 16'8")
- Bedroom 1 (4.03m x 3.01m, 13'3" x 9'11" )
- Bedroom 2 (2.15m x 3.47m, 7'1" x 11'5")
- Bedroom 3 (2.83m x 2.92m, 9'4"x 9'7")
About Greendale Park
Deposit Contribution
- Receive up to 5% deposit contribution on selected homes at Greendale Park, Bedlington.
-
Whether you're a first-time buyer and need a bigger deposit, or you already own a home and don't have enough equity to move on, we can help by contributing up to 5% towards your deposit on selected homes.
*Offer varies depending on plot. This offer is not to be used in conjunction with any other scheme or incentive. Full terms and conditions apply. Speak with our Sales Executive for further details.
A beautiful development just a stone's throw from the historic town of Bedlington
There's something for everyone at Greendale Park, Bedlington with a wide choice of 2,3 and 4 bedroom homes.
Idyllic countryside surrounds Greendale Park, offering peaceful semi-rural living. Enjoy the best of both worlds with historic shops, bars, and supermarkets just a mile away. Relax in our green spaces within the development, perfect for dog walks or meeting neighbours while the children enjoy the natural play areas.
Families will love the convenience this location offers with a variety of local schools nearby. The A189 connects seamlessly to the A19 and A1, providing easy access to explore the wider North East. For even more travel options, a new train station is opening 2025 in Bedlington, just a short drive away!
Got a home to sell? We can help with Part Exchange or Easymover! We could be your buyer with Part Exchange and remove the stress of selling your current home. With Easymover, we'll pay your estate agent fees and keep in contact with them for you, saving you both money and time.
Opening Hours
Monday 10:00 to 17:00, Tuesday Closed, Wednesday Closed, Thursday 10:00 to 17:00, Friday 10:00 to 17:00, Saturday 11:00 to 17:30, Sunday 11:00 to 17:30
Disclaimer
Terms and conditions apply. Prices correct at time of publication and are subject to change. Photography and computer generated images are indicative of typical homes by Taylor Wimpey.
Property info
For more information about this property, please contact
Taylor Wimpey - Greendale Park, NE22 on +44 1670 208627 * (local rate)
Disclaimer
Property descriptions and related information displayed on this page, with the exclusion of Running Costs data, are marketing materials provided by Taylor Wimpey - Greendale Park, and do not constitute property particulars. Please contact Taylor Wimpey - Greendale Park for full details and further information. The Running Costs data displayed on this page are provided by PrimeLocation to give an indication of potential running costs based on various data sources. PrimeLocation does not warrant or accept any responsibility for the accuracy or completeness of the property descriptions, related information or Running Costs data provided here.

























.png)