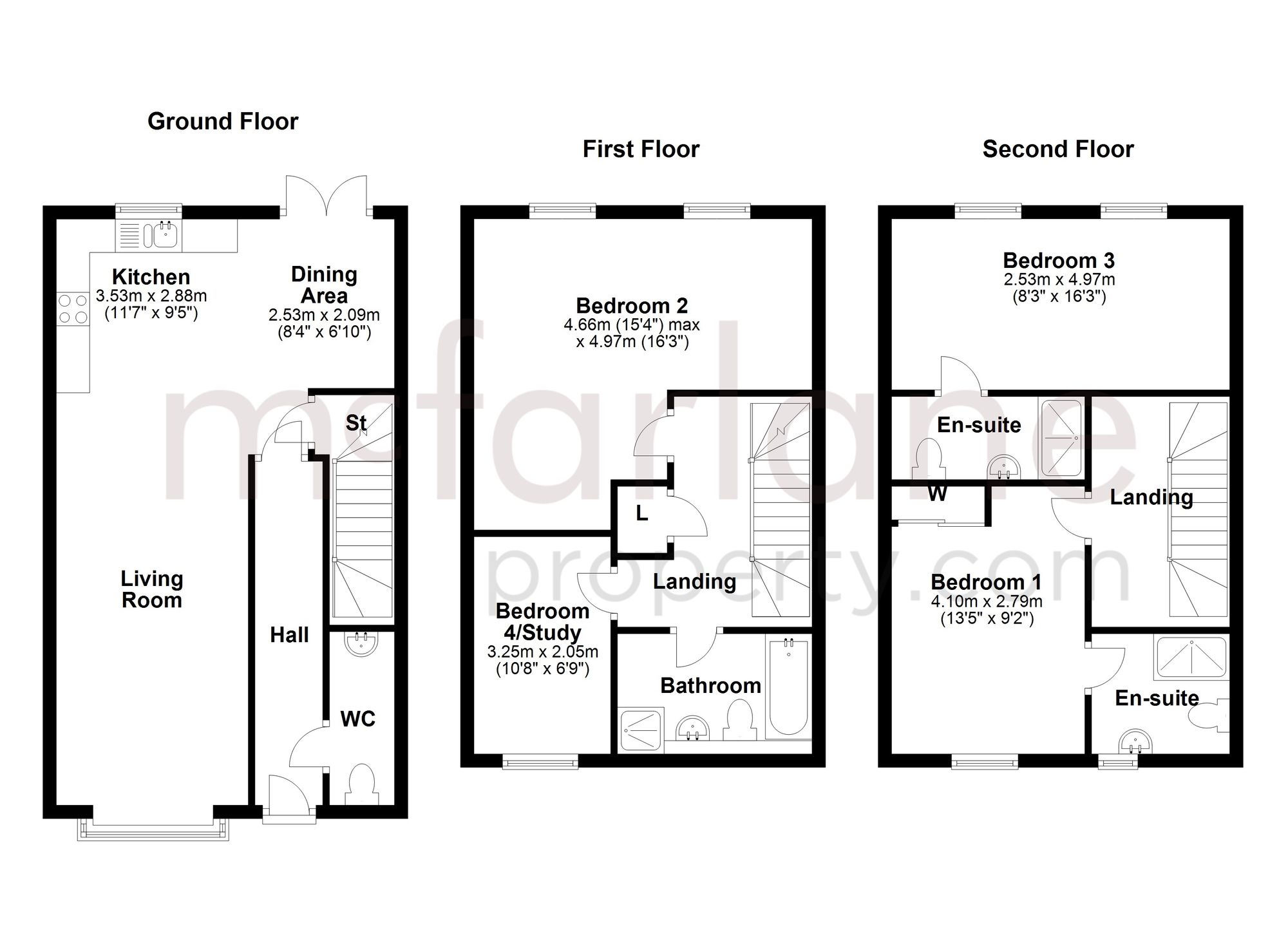Semi-detached house for sale in Western Gate, Marlborough Road SN3
Just added* Calls to this number will be recorded for quality, compliance and training purposes.
Utilities and more details
Property features
- New home
- Large open plan living / kitchen / dining room
- Three double bedrooms and single / study
- Semi detached
- Three storey home
- Ready to move into Nov/Dec 2024
- Two en-suites
- Family bathroom and WC
Property description
This lovely and spacious 4 bedroom family home provides versatile living over 3 floors. On the ground floor there is an impressive open plan kitchen, living and dining room with a box bay window to the front and French doors leading out onto a spacious garden. With a WC on the ground floor this is a lovely family area or perfect for entertaining.
On the first floor there is a large L shaped double bedroom, bedroom 4 is a lovely single bedroom or a handy study and there is a family bathroom, with bath and shower, is centrally located to the bedrooms.
The second floor has two further double bedrooms, one with a fitted wardrobe and both with en-suite shower rooms.
Location
This exclusive new development of 3 and 4-bedroom homes is situated in the southwest corner of Swindon between the renowned Great Western Hospital and the beautiful Coate Water Park. With excellent transport links via Swindon station providing direct access to London Paddington in just under an hour and easy access to major motorway networks with the M4 just minutes away. These beautifully crafted homes offer a mix of house types to suit all lifestyles in a fantastic location, conveniently placed to explore restaurants, bars and entertainment facilities in Swindon Town and the brand new Badbury Park Primary School.
Living (5.15m x 2.78m)
Kitchen (3.52m x 2.87m)
Dining (2.53m x 2.09m)
Bedroom 2 (4.96m x 4.66m)
Bedroom 4/Study (3.25m x 2.05m)
Bedroom 1 (4.09m x 2.78m)
Bedroom 3 (4.96m x 2.78m)
Garden
Garden with shed
Parking - Off Street
Property info
For more information about this property, please contact
McFarlane - Old Town, SN1 on +44 1793 988913 * (local rate)
Disclaimer
Property descriptions and related information displayed on this page, with the exclusion of Running Costs data, are marketing materials provided by McFarlane - Old Town, and do not constitute property particulars. Please contact McFarlane - Old Town for full details and further information. The Running Costs data displayed on this page are provided by PrimeLocation to give an indication of potential running costs based on various data sources. PrimeLocation does not warrant or accept any responsibility for the accuracy or completeness of the property descriptions, related information or Running Costs data provided here.























.png)
