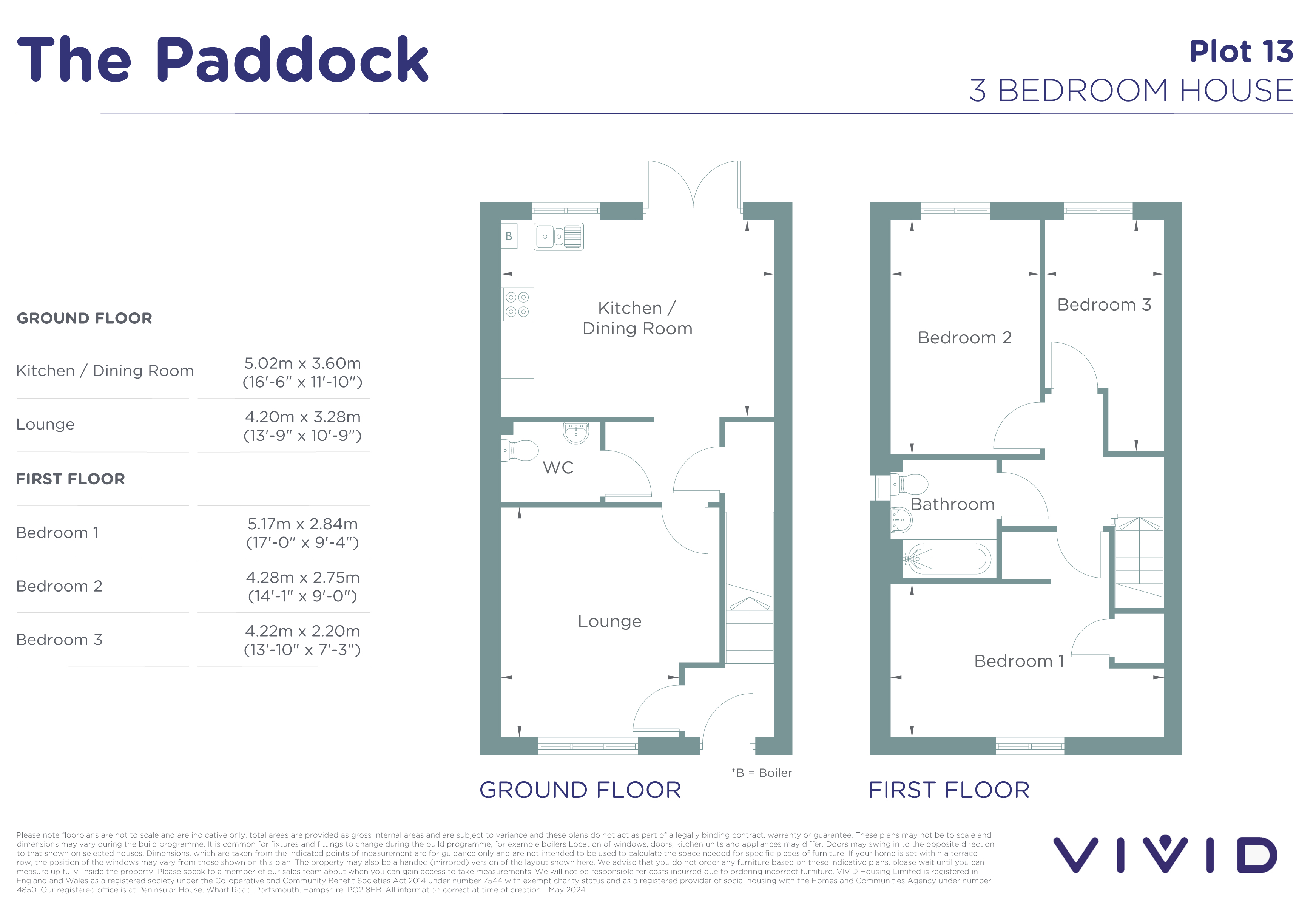Detached house for sale in Farrenden Way, Eastergate, Chichester, West Sussex PO20
* Calls to this number will be recorded for quality, compliance and training purposes.
Utilities and more details
Property description
Just one unit remaining at The Paddocks available to purchase on a Shared Ownership basis! Contact us today for further information.
A brand new 3 bedroom semi-detached home with parking.
Three bedroom home available to purchase at a 40% share at £144,000 with a minimum 5% mortgage deposit of £7,200. Initial shares can be purchased from 25% to 75%. Full market value £360,000.
Home 13 is a semi-detached house. The front door leads to the entrance hall with stairs to the first floor and door to the living room, which benefits from a double glazed window to the front aspect.
A further door accesses the inner hall with understairs storage cupboard and w.c with white suite comprising toilet and wash hand basin. The inner hall open through to the kitchen/dining which benefits from matching units and work tops, single sink unit, fitted oven, hob and extractor. There is a double glazed window and patio doors opening to the rear garden.
On the first floor are the three bedrooms each with a double glazed window and a single storage cupboard to bedroom one. The bathroom benefits from a white 3 piece suite with shower over bath and a double glazed window to the side aspect.
The rear garden is enclosed by fencing and the parking is situated directly in front of the property.
General specification:
• Decorated in a neutral style
• Carpet in non-wet areas
• Vinyl in wet areas
• Oven, hob and hood
• Shower over bath
• Parking
Purchase Example:
Full Market Value: £360,000 40%
Share Price: £144,000
Rent on un-owned share £495.00pcm
Estimated service charge £35.94pcm
The Paddock is just half a mile from the A27, bringing Chichester within fifteen minutes’ drive. Portsmouth can be reached in around half an hour, Brighton within 45 minutes and Southampton in less than an hour. Direct trains from Barnham Station, two miles from the development, serve Southampton, Portsmouth, Brighton and London Victoria.
A few bus services each day between Chichester and Arundel stop near the development and call at Barnham Station, and more buses between Chichester and Bognor Regis pass through the village centre.
The Central Convenience Store in the village, provides most everyday needs including
groceries, wine and beer, and incorporates post office facilities. Other shops can be found within 20 minutes’ walk at an Esso station and in
Westergate. There is a gp practice in Eastergate, and Bright Starts day nursery, Eastergate
Primary School and Ormiston Six Villages
Academy, all assessed as ‘Good’ by Ofsted, are all within a fifteen minute walk of the development.
Fontwell Park Racecourse, to the north of The Paddock, complements its normal racing
schedule with themed race days, including family events, throughout the year. Other sports and leisure amenities in the village include the Six Villages Sports Centre with its modern, well equipped gym.
Shared ownership lets you buy a share of your new home. You can start at just 25% with a 5% deposit. You pay rent on the rest. If you buy a 25% share on one of these houses, you can expect the rent to be around £618.75 per month*. In the future, as your financial situation changes, you can buy greater shares if you want to. This is called staircasing. As your share goes up, your rent comes down. If you’d like to get a better understanding of how much buying a brand new home at The Paddock would cost you. *Prices are based on buying a 25% share in a 3 bedroom house with a fmw of £360,000, shares start from £90,000 with a monthly rent of example of £618.75 (Based on unsold equity at 2.75% of value). Terms and conditions apply
**Images shown are for indicative purposes. The product and finish shown may not reflect the actual plot advertised. These are for guidance and example purposes only. Plans are of the actual property advertised but are not to be relied on**
For more information about this property, please contact
King & Chasemore - Bognor Regis Sales, PO21 on +44 1243 850053 * (local rate)
Disclaimer
Property descriptions and related information displayed on this page, with the exclusion of Running Costs data, are marketing materials provided by King & Chasemore - Bognor Regis Sales, and do not constitute property particulars. Please contact King & Chasemore - Bognor Regis Sales for full details and further information. The Running Costs data displayed on this page are provided by PrimeLocation to give an indication of potential running costs based on various data sources. PrimeLocation does not warrant or accept any responsibility for the accuracy or completeness of the property descriptions, related information or Running Costs data provided here.















.png)
